2025-May-04 | 14:00 - 16:00
Laval (Vimont) H7M4W7
Two or more storey | MLS: 11874091
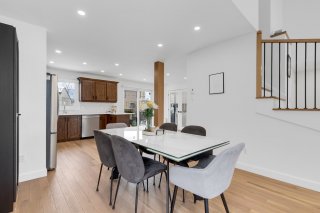 Overall View
Overall View 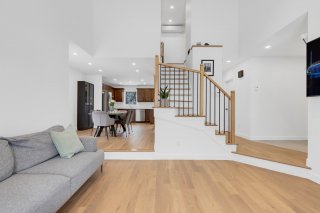 Corridor
Corridor 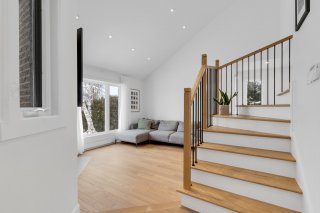 Corridor
Corridor 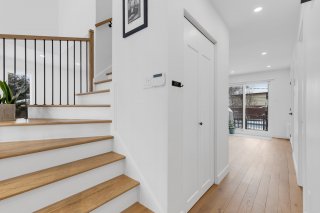 Living room
Living room 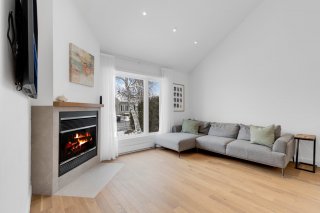 Living room
Living room 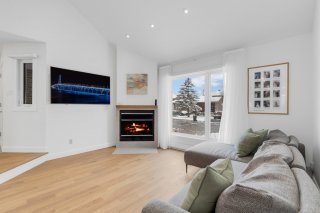 Dining room
Dining room 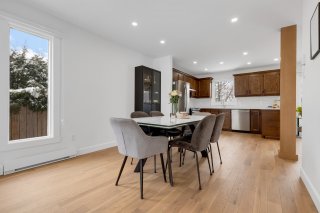 Dining room
Dining room 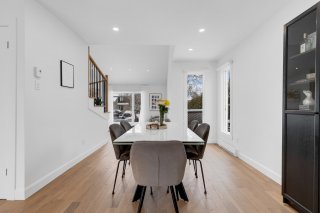 Kitchen
Kitchen 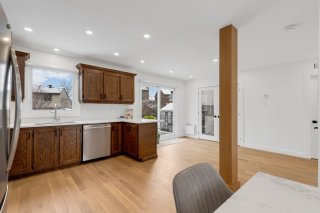 Kitchen
Kitchen 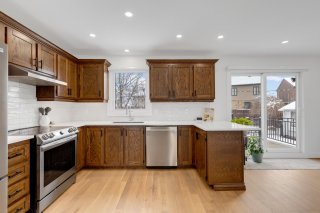 Kitchen
Kitchen 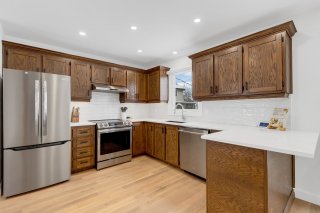 Overall View
Overall View 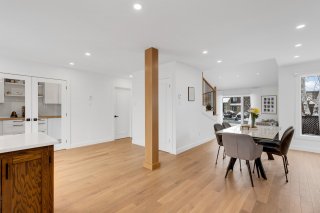 Other
Other 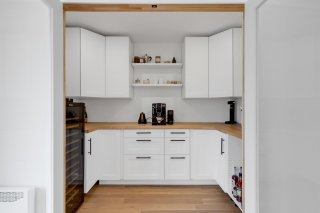 Kitchen
Kitchen 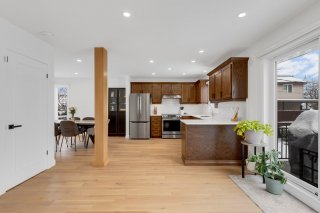 Overall View
Overall View 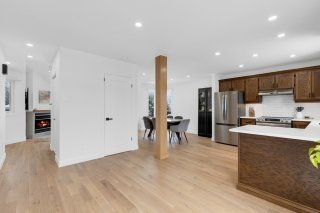 Washroom
Washroom 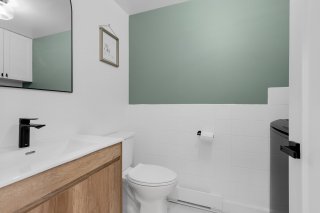 Overall View
Overall View 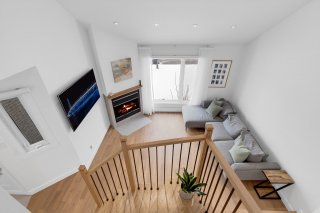 Primary bedroom
Primary bedroom 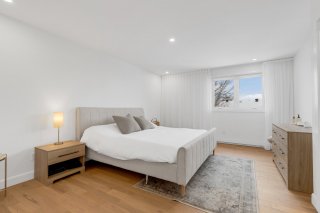 Primary bedroom
Primary bedroom 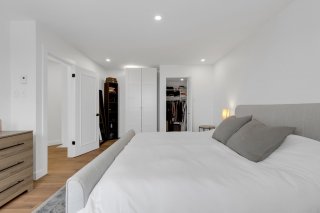 Walk-in closet
Walk-in closet 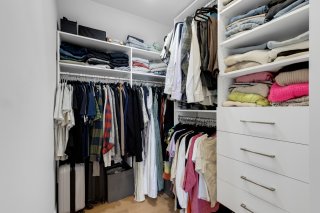 Bedroom
Bedroom 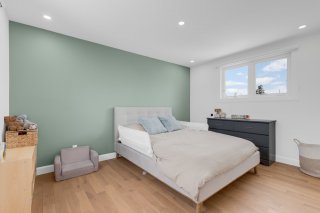 Bedroom
Bedroom 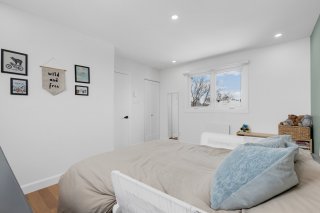 Bedroom
Bedroom 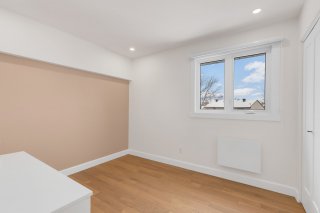 Corridor
Corridor 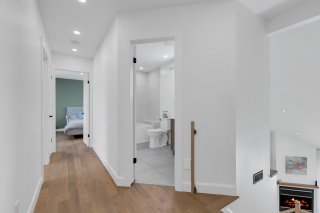 Bathroom
Bathroom 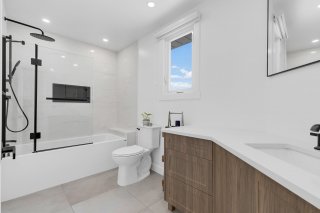 Basement
Basement 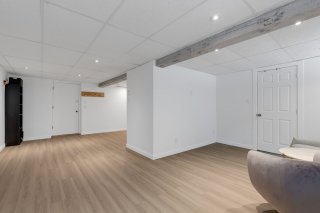 Basement
Basement 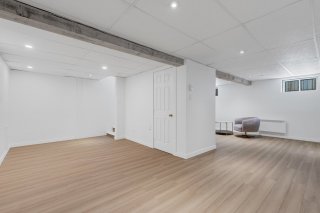 Backyard
Backyard 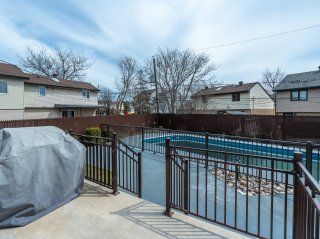 Backyard
Backyard 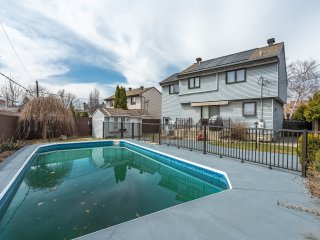 Backyard
Backyard 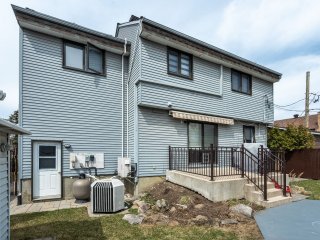 Backyard
Backyard 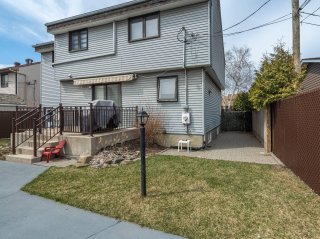 Backyard
Backyard 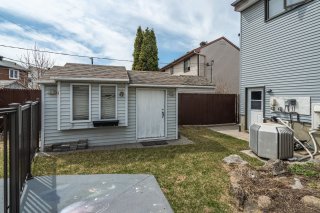 Aerial photo
Aerial photo 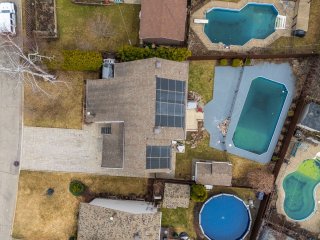 Aerial photo
Aerial photo 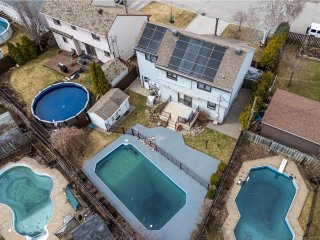 Aerial photo
Aerial photo 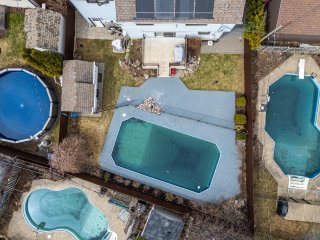 Aerial photo
Aerial photo 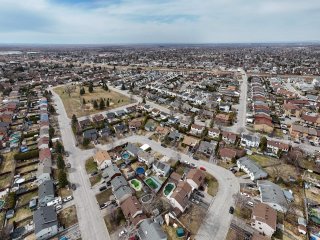 Aerial photo
Aerial photo  Aerial photo
Aerial photo 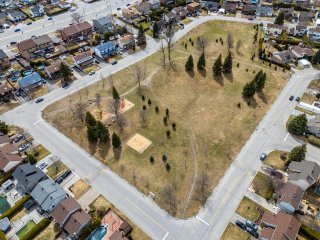 Aerial photo
Aerial photo 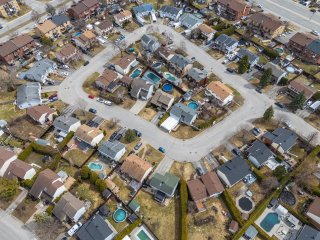 Aerial photo
Aerial photo  Aerial photo
Aerial photo 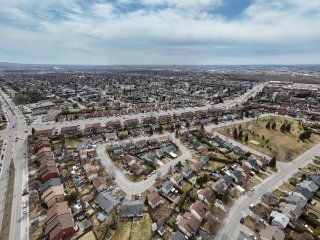 Drawing (sketch)
Drawing (sketch) 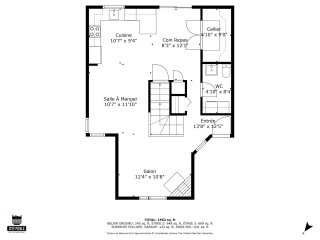 Drawing (sketch)
Drawing (sketch) 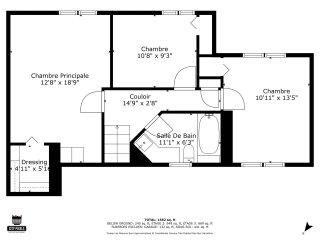 Drawing (sketch)
Drawing (sketch) 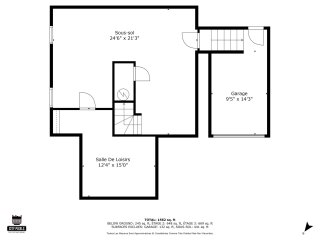 Drawing (sketch)
Drawing (sketch) 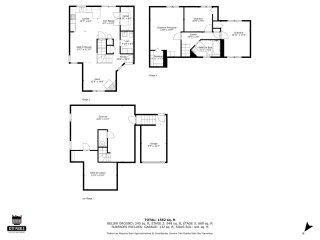 Aerial photo
Aerial photo 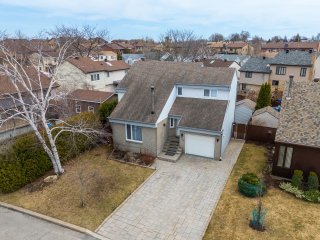 Frontage
Frontage 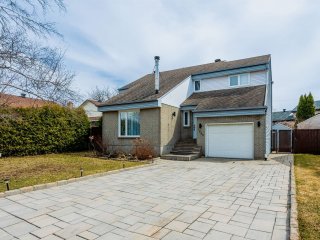 Frontage
Frontage 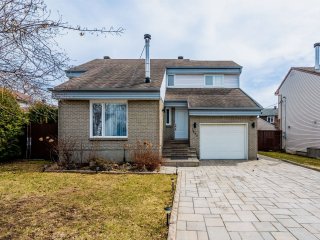
TURN KEY home located in a peaceful roundabout in a desirable area, close to all amenities. Inside, you'll find a bright and functional kitchen with a dining area and a walk-in pantry, a formal dining room, and a powder room/laundry combo on the main floor. Upstairs, three spacious bedrooms and a large bathroom await. The living room features high ceilings and a central staircase. The basement offers a cozy family room--perfect for relaxing. Enjoy a huge private backyard with a balcony overlooking the inground pool. Your dream home is just a visit away--don't miss it!
**Open house Sunday, May 4th from 14h-16h.**
Stunning home located on a peaceful roundabout, offering
unmatched tranquility with only local residents passing
through. Nestled in a highly sought-after area close to all
services, this property stands out with its well-designed
layout that ensures privacy in each room.
Inside, enjoy abundant natural light, a kitchen with a
dining area plus a formal dining room, and a laundry room
with a powder room on the main floor. Upstairs, you'll find
three generously sized bedrooms and a large bathroom. The
living room features high ceilings and a central staircase
leading to the upper level.
The basement offers a bright and inviting family room,
perfect for entertaining or relaxing. Outside, a huge
landscaped and private backyard awaits, complete with a
large balcony overlooking the inground pool.
A true haven of peace--don't miss out!
Proximity:
- All services, restaurants, amenities, and banks on Blvd
Laurentides and SmartCenters 440/19
- Easy access to Vimont station via Blvd Bellerose, and
multiple bus routes on Blvd Dagenais, Laurentides, and
René-Laennec
- Bucharest Park just a few minutes' walk away, and
Lausanne Park with a dog park nearby
- Daycare centers and primary schools within close reach
- Cité-de-la-Santé hospital just three blocks away on
René-Laennec
... and much more!
Renovations:
- Hardwood flooring main floor and 2nd floor (Canadian
white oak) 2024
- Kitchen backsplash and countertops 2024
- Custom Butlers pantry 2024- Powder room redone 2024- Main
bathroom redone with heated floors 2024
- Stairs and railings redone 2024
- Front bay window and front door 2024
- Fireplace wall 2024
- All moldings and baseboards 2024
- Closet shelving 2024- Spotlights 2024
- Baseboard heaters and convectairs 2024
- Engineered laminate flooring basement 2025
- Pool fence 2024
Inclusions : Blinds, kitchen hut, dishwasher, basement wall unit, pool accessories, robot pool vacuum, all closet shelving, garage shelving, utility room shelving, garage door opener.
Exclusions : Wine fridge, fridge, stove.
| Room | Dimensions | Level | Flooring |
|---|---|---|---|
| Hallway | 13.8 x 12.5 P | Ground Floor | Ceramic tiles |
| Living room | 12.4 x 10.8 P | Ground Floor | Wood |
| Dining room | 10.7 x 11.10 P | Ground Floor | Wood |
| Kitchen | 10.7 x 9.4 P | Ground Floor | Wood |
| Other | 8.3 x 12.1 P | Ground Floor | Wood |
| Other | 4.10 x 9.0 P | Ground Floor | Wood |
| Washroom | 4.10 x 8.4 P | Ground Floor | Ceramic tiles |
| Primary bedroom | 12.8 x 18.9 P | 2nd Floor | Wood |
| Walk-in closet | 4.11 x 5.1 P | 2nd Floor | Wood |
| Bedroom | 10.8 x 9.3 P | 2nd Floor | Wood |
| Bedroom | 10.11 x 13.5 P | 2nd Floor | Wood |
| Bathroom | 11.1 x 6.3 P | 2nd Floor | Ceramic tiles |
| Family room | 24.6 x 21.3 P | Basement | Floating floor |
| Other | 12.4 x 15.0 P | Basement | Floating floor |
| Basement | 6 feet and over, Finished basement |
|---|---|
| Equipment available | Alarm system, Central vacuum cleaner system installation, Wall-mounted air conditioning, Wall-mounted heat pump |
| Roofing | Asphalt shingles |
| Proximity | Bicycle path, Daycare centre, Elementary school, Highway, Hospital, Park - green area, Public transport |
| Siding | Brick |
| Window type | Crank handle, Sliding |
| Driveway | Double width or more, Plain paving stone |
| Heating system | Electric baseboard units |
| Heating energy | Electricity |
| Landscaping | Fenced, Landscape |
| Available services | Fire detector |
| Garage | Fitted, Heated, Single width |
| Parking | Garage, Outdoor |
| Pool | Inground |
| Sewage system | Municipal sewer |
| Water supply | Municipality |
| Foundation | Poured concrete |
| Windows | PVC |
| Zoning | Residential |
| Hearth stove | Wood fireplace |
This property is presented in collaboration with RE/MAX DYNASTIE