Laval (Sainte-Rose) H7L2X6
Two or more storey | MLS: 12958647
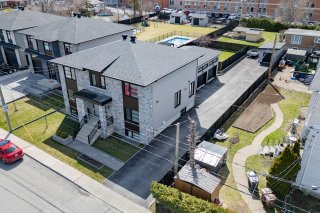 Garage
Garage 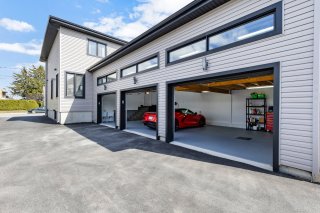 Hallway
Hallway 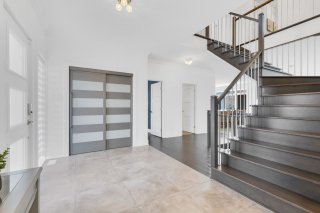 Corridor
Corridor 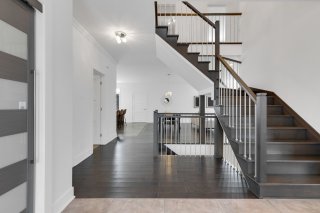 Corridor
Corridor 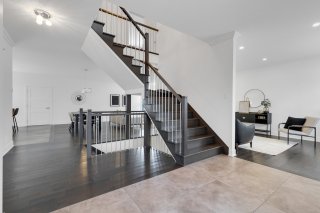 Living room
Living room 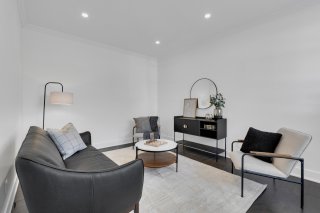 Living room
Living room 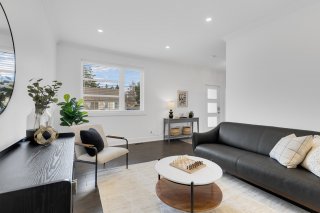 Living room
Living room 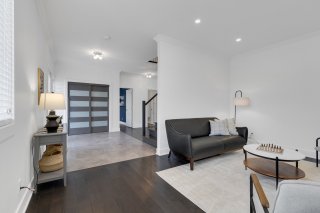 Corridor
Corridor 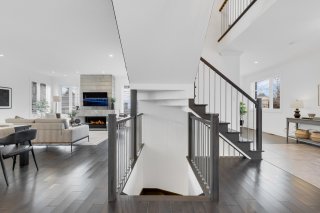 Corridor
Corridor 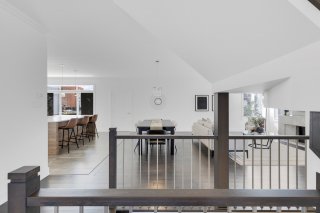 Overall View
Overall View 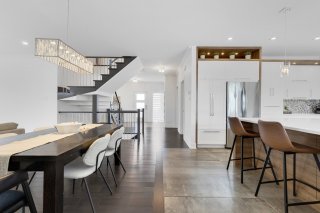 Overall View
Overall View 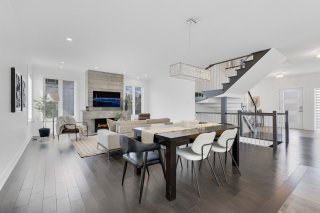 Overall View
Overall View 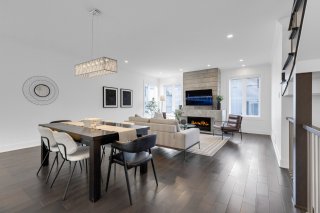 Overall View
Overall View  Overall View
Overall View 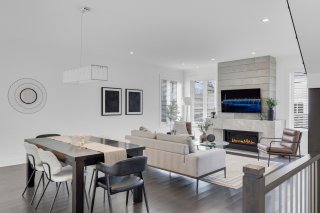 Living room
Living room 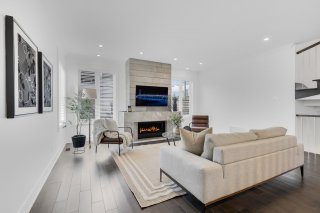 Overall View
Overall View 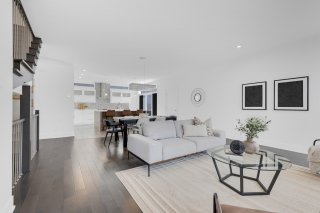 Overall View
Overall View 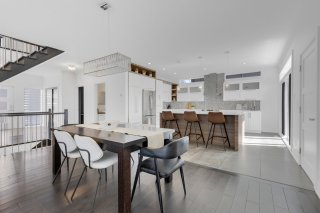 Kitchen
Kitchen 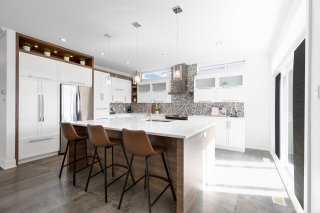 Kitchen
Kitchen 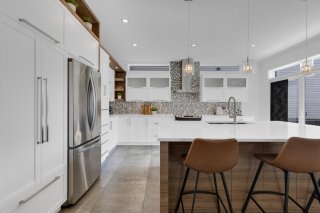 Kitchen
Kitchen 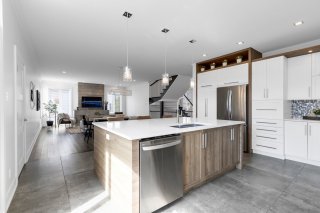 Kitchen
Kitchen 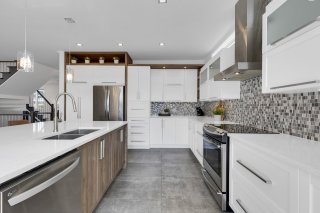 Overall View
Overall View 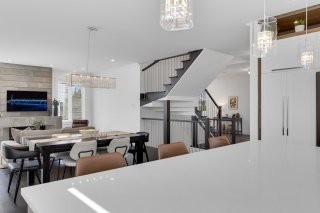 Kitchen
Kitchen 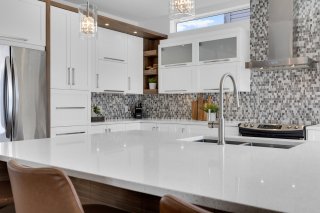 Overall View
Overall View 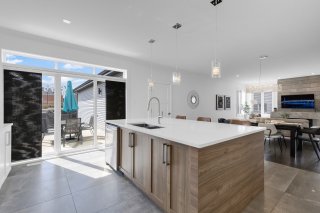 Office
Office 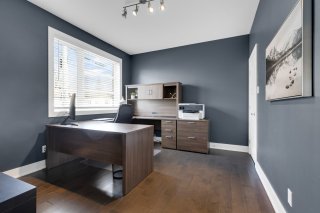 Washroom
Washroom 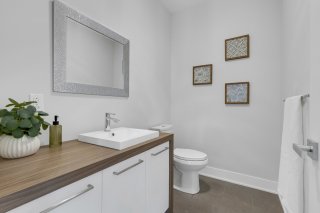 Staircase
Staircase 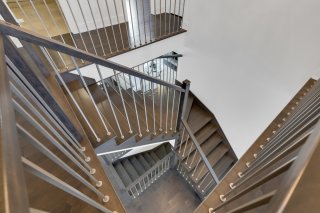 Corridor
Corridor  Primary bedroom
Primary bedroom 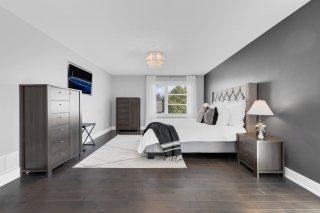 Primary bedroom
Primary bedroom 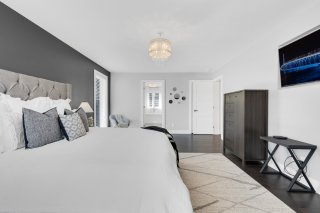 Walk-in closet
Walk-in closet 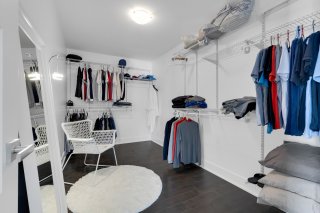 Ensuite bathroom
Ensuite bathroom 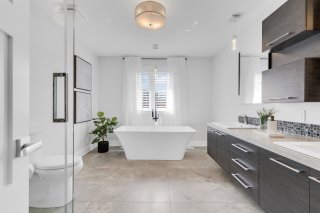 Ensuite bathroom
Ensuite bathroom 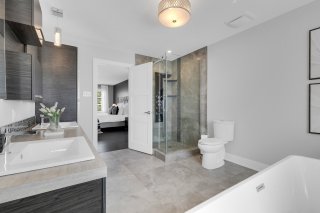 Bedroom
Bedroom 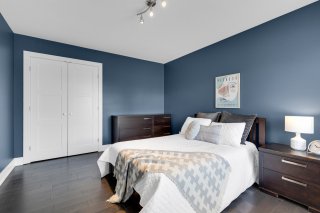 Bedroom
Bedroom 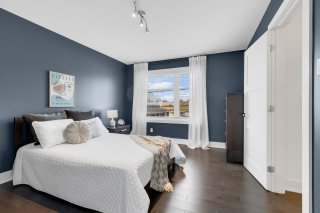 Bathroom
Bathroom 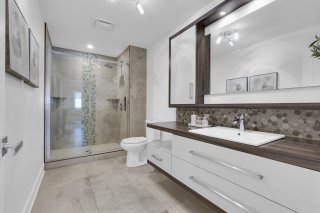 Bedroom
Bedroom 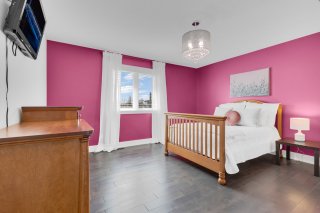 Bedroom
Bedroom 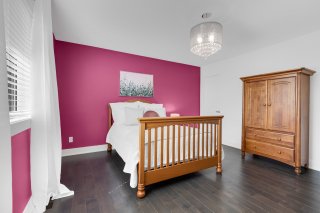 Walk-in closet
Walk-in closet 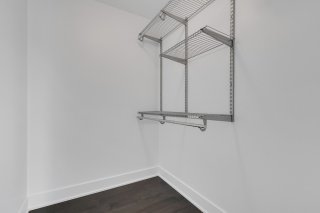 Laundry room
Laundry room 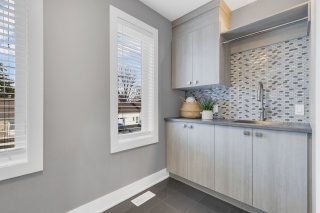 Laundry room
Laundry room 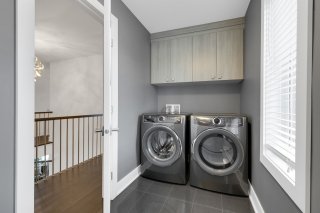 Basement
Basement 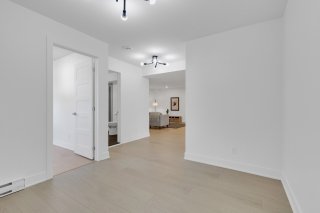 Bedroom
Bedroom 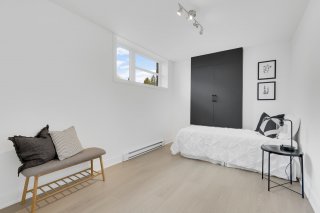 Bathroom
Bathroom 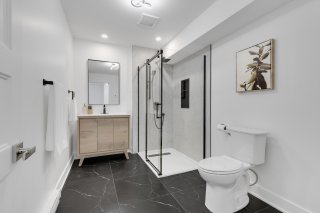 Basement
Basement 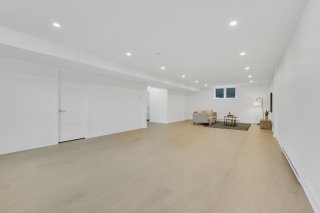 Basement
Basement 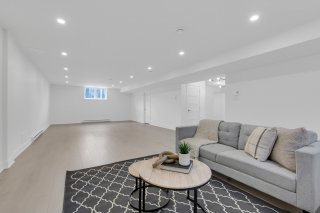 Garage
Garage 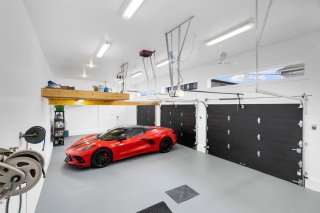 Patio
Patio 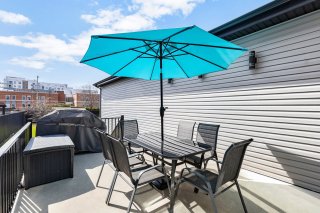 Backyard
Backyard 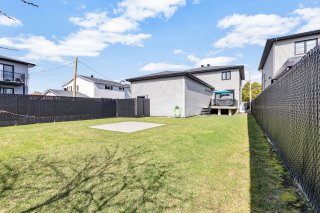 Aerial photo
Aerial photo 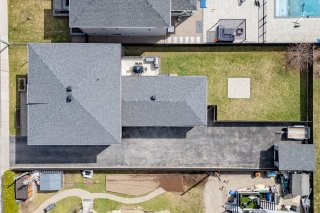 Aerial photo
Aerial photo 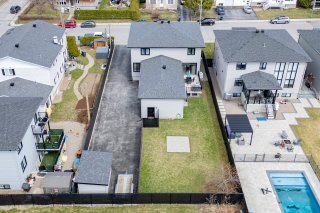 Frontage
Frontage 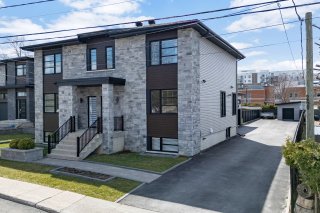 Garage
Garage 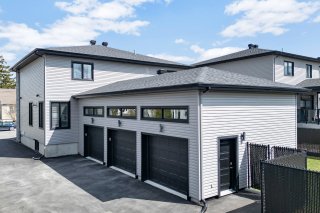 Aerial photo
Aerial photo 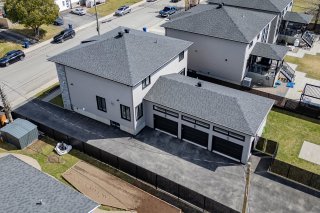 Aerial photo
Aerial photo 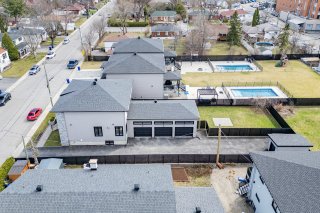 Aerial photo
Aerial photo 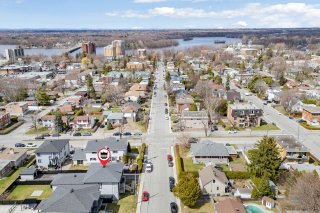 Aerial photo
Aerial photo 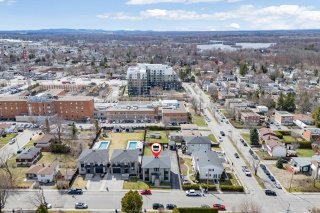 Aerial photo
Aerial photo 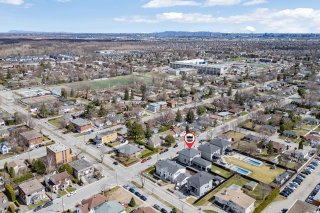 Drawing (sketch)
Drawing (sketch) 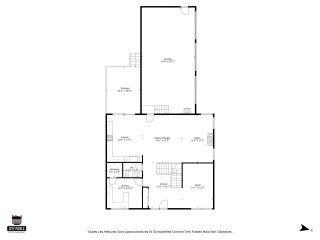 Drawing (sketch)
Drawing (sketch) 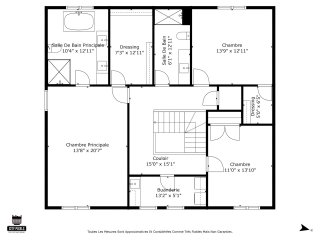 Drawing (sketch)
Drawing (sketch) 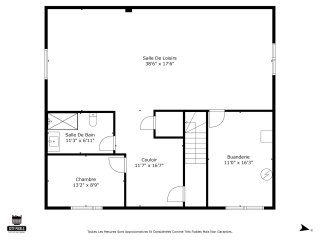 Drawing (sketch)
Drawing (sketch) 
1955 Rue du Plateau-Ouimet -- Discover sophistication in this 5-bedroom, 3.5-bath home in the heart of Ste-Rose. Built in 2017, this property spans three luxurious levels across an expansive 9,444 sq.ft. lot, providing ample space for discerning families . Enjoy a triple garage with high ceilings and a driveway for over 10 cars. Highlights include three walk-in closets, two large living areas for entertaining, and an expansive basement offering endless possibilities. More than a home, this majestic residence is a statement of style and quality, meticulously designed for those who value space and elegance. Experience contemporary living today!
1955 Rue du Plateau-Ouimet, Laval -- Exceptional Property
in the Heart of Ste-Rose
Discover this remarkable three-storey residence nestled in
the vibrant Ste-Rose district. Designed with family living
in mind, this home masterfully integrates classic elegance
with modern functionality. Built in 2017 on an impressive
9,444 sq. ft. lot, it's the perfect haven for those who
cherish both space and style.
The property boasts an eye-catching facade and features a
triple garage with soaring ceilings, complemented by an
expansive double driveway that accommodates at least 10
vehicles--ideal for entertaining guests or
multi-generational living.
Upstairs, you'll find three spacious bedrooms, highlighted
by a luxurious primary suite with an ensuite bathroom and a
generous walk-in closet. This level also includes another
full bathroom and a conveniently separate located laundry
room.
The main floor is designed for seamless living, featuring
two generous living rooms and a large, well-appointed
kitchen equipped with an oversized island. Here, you'll
also find an additional bedroom and a stylish powder room,
all illuminated by natural light and finished with
top-quality materials.
Venture to the basement where a vast family room invites
creativity, perfect for a home theater, gym, or play area.
This level also includes a fifth bedroom, a full bathroom,
and ample storage options.
Step outside to enjoy the balcony and the private, fenced
backyard--an ideal spot for relaxation and outdoor
gatherings.
This turn-key treasure combines impressive proportions,
superior construction, and an unbeatable location just
moments from parks, schools, and essential amenities. Don't
miss this rare opportunity in Ste-Rose!
Inclusions : Blinds, light fixtures, dishwasher, kitchen hut.
Exclusions : Poles and curtains, refrigerator, stove, washer and dryer.
| Room | Dimensions | Level | Flooring |
|---|---|---|---|
| Hallway | 14.1 x 16.7 P | Ground Floor | Ceramic tiles |
| Living room | 11.1 x 16.3 P | Ground Floor | Wood |
| Bedroom | 12.9 x 10.10 P | Ground Floor | Wood |
| Washroom | 6.10 x 5.3 P | Ground Floor | Ceramic tiles |
| Walk-in closet | 5.7 x 5.3 P | Ground Floor | Wood |
| Kitchen | 13.0 x 17.1 P | Ground Floor | Ceramic tiles |
| Dining room | 14.1 x 17.3 P | Ground Floor | Wood |
| Living room | 11.4 x 17.3 P | Ground Floor | Wood |
| Primary bedroom | 13.8 x 20.7 P | 2nd Floor | Wood |
| Bathroom | 10.4 x 12.11 P | 2nd Floor | Ceramic tiles |
| Walk-in closet | 7.3 x 12.11 P | 2nd Floor | Wood |
| Bathroom | 6.1 x 12.11 P | 2nd Floor | Ceramic tiles |
| Bedroom | 13.9 x 12.11 P | 2nd Floor | Wood |
| Walk-in closet | 5.0 x 6.5 P | 2nd Floor | Wood |
| Bedroom | 11.0 x 13.10 P | 2nd Floor | Wood |
| Laundry room | 13.2 x 5.1 P | 2nd Floor | Ceramic tiles |
| Family room | 38.6 x 17.6 P | Basement | Floating floor |
| Bathroom | 11.3 x 6.11 P | Basement | Ceramic tiles |
| Bedroom | 13.2 x 8.9 P | Basement | Floating floor |
| Other | 11.0 x 16.3 P | Basement | Concrete |
| Landscaping | Fenced, Patio, Landscape, Fenced, Patio, Landscape, Fenced, Patio, Landscape, Fenced, Patio, Landscape, Fenced, Patio, Landscape |
|---|---|
| Heating system | Air circulation, Air circulation, Air circulation, Air circulation, Air circulation |
| Water supply | Municipality, Municipality, Municipality, Municipality, Municipality |
| Heating energy | Electricity, Electricity, Electricity, Electricity, Electricity |
| Foundation | Poured concrete, Poured concrete, Poured concrete, Poured concrete, Poured concrete |
| Hearth stove | Other, Other, Other, Other, Other |
| Garage | Heated, Double width or more, Fitted, Heated, Double width or more, Fitted, Heated, Double width or more, Fitted, Heated, Double width or more, Fitted, Heated, Double width or more, Fitted |
| Siding | Stone, Stone, Stone, Stone, Stone |
| Proximity | Highway, Golf, Park - green area, Elementary school, High school, Public transport, Bicycle path, Cross-country skiing, Daycare centre, Highway, Golf, Park - green area, Elementary school, High school, Public transport, Bicycle path, Cross-country skiing, Daycare centre, Highway, Golf, Park - green area, Elementary school, High school, Public transport, Bicycle path, Cross-country skiing, Daycare centre, Highway, Golf, Park - green area, Elementary school, High school, Public transport, Bicycle path, Cross-country skiing, Daycare centre, Highway, Golf, Park - green area, Elementary school, High school, Public transport, Bicycle path, Cross-country skiing, Daycare centre |
| Bathroom / Washroom | Adjoining to primary bedroom, Seperate shower, Adjoining to primary bedroom, Seperate shower, Adjoining to primary bedroom, Seperate shower, Adjoining to primary bedroom, Seperate shower, Adjoining to primary bedroom, Seperate shower |
| Available services | Fire detector, Fire detector, Fire detector, Fire detector, Fire detector |
| Basement | 6 feet and over, Finished basement, 6 feet and over, Finished basement, 6 feet and over, Finished basement, 6 feet and over, Finished basement, 6 feet and over, Finished basement |
| Parking | Outdoor, Garage, Outdoor, Garage, Outdoor, Garage, Outdoor, Garage, Outdoor, Garage |
| Sewage system | Municipal sewer, Municipal sewer, Municipal sewer, Municipal sewer, Municipal sewer |
| Roofing | Asphalt shingles, Asphalt shingles, Asphalt shingles, Asphalt shingles, Asphalt shingles |
| Zoning | Residential, Residential, Residential, Residential, Residential |
| Equipment available | Ventilation system, Central air conditioning, Central heat pump, Ventilation system, Central air conditioning, Central heat pump, Ventilation system, Central air conditioning, Central heat pump, Ventilation system, Central air conditioning, Central heat pump, Ventilation system, Central air conditioning, Central heat pump |
| Driveway | Asphalt, Asphalt, Asphalt, Asphalt, Asphalt |
This property is presented in collaboration with RE/MAX DYNASTIE