2025-May-10 | 13:00 - 15:00
Triplex | MLS: 15383331
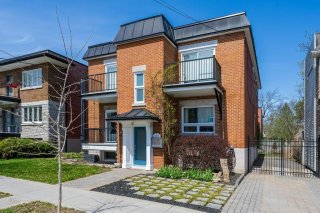 Frontage
Frontage 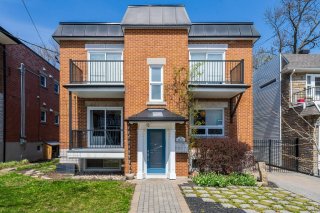 Exterior entrance
Exterior entrance  Exterior entrance
Exterior entrance  Staircase
Staircase 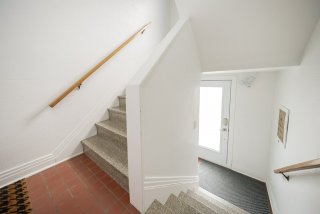 Drawing (sketch)
Drawing (sketch) 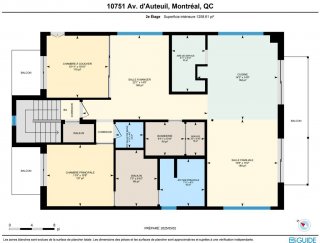 Dwelling
Dwelling 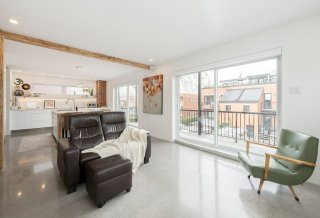 Kitchen
Kitchen 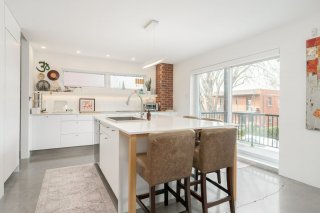 Kitchen
Kitchen 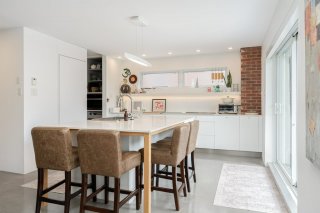 Kitchen
Kitchen 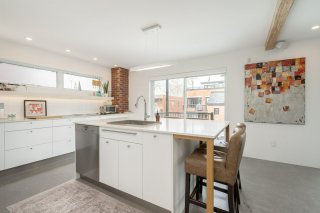 Kitchen
Kitchen 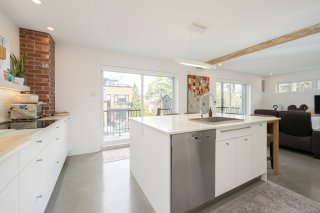 Kitchen
Kitchen  Kitchen
Kitchen 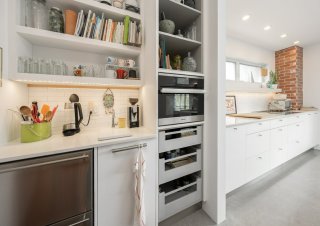 Kitchen
Kitchen 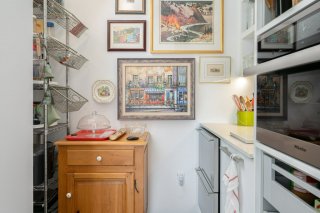 Balcony
Balcony 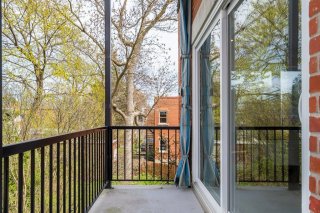 Balcony
Balcony 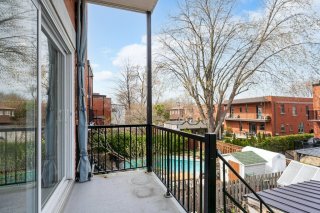 Living room
Living room 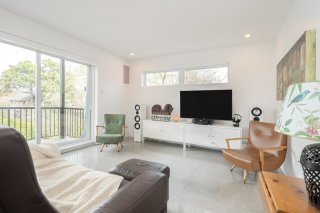 Living room
Living room 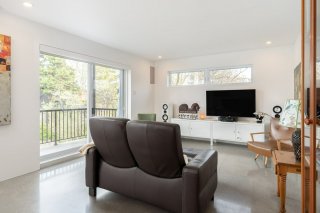 Living room
Living room 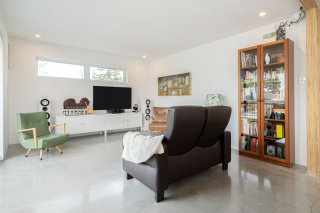 Living room
Living room 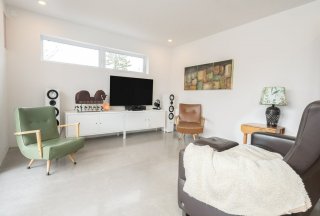 Dwelling
Dwelling 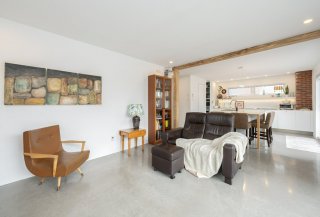 Interior
Interior 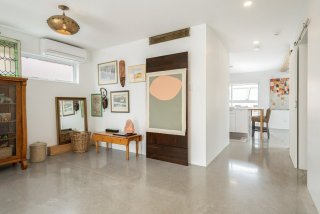 Dining room
Dining room 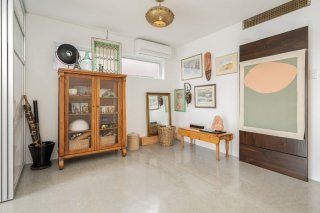 Interior
Interior 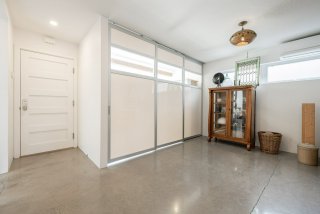 Interior
Interior 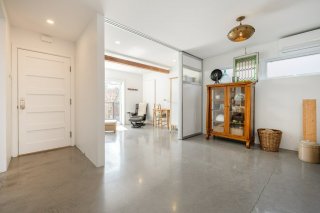 Dining room
Dining room 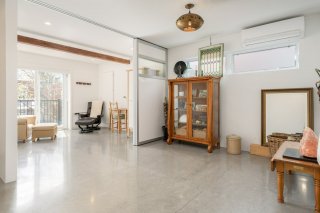 Interior
Interior 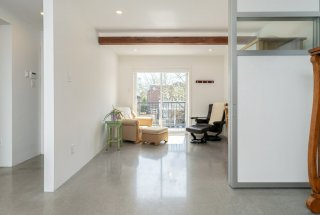 Living room
Living room 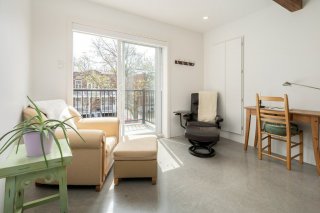 Patio
Patio 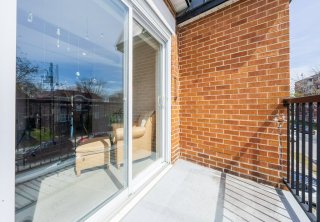 Living room
Living room 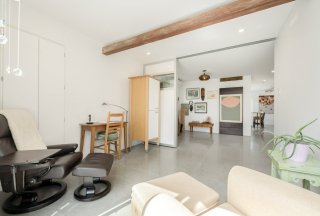 Interior
Interior 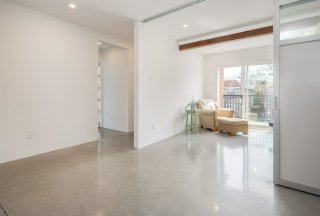 Hallway
Hallway 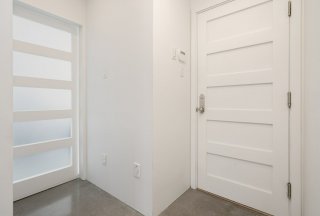 Laundry room
Laundry room  Washroom
Washroom 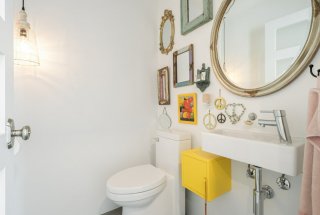 Primary bedroom
Primary bedroom 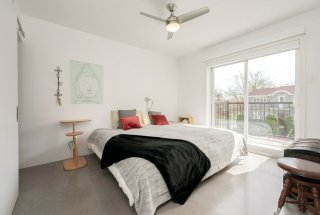 Primary bedroom
Primary bedroom 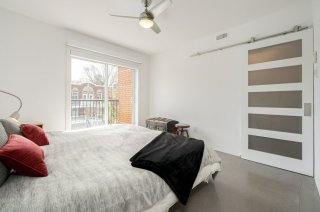 Balcony
Balcony 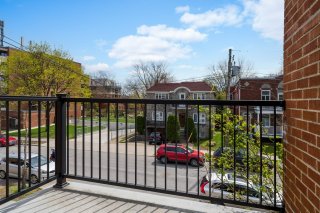 Primary bedroom
Primary bedroom 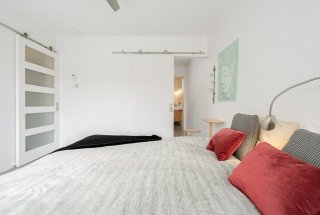 Walk-in closet
Walk-in closet 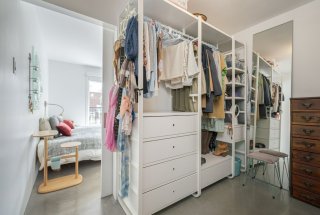 Walk-in closet
Walk-in closet 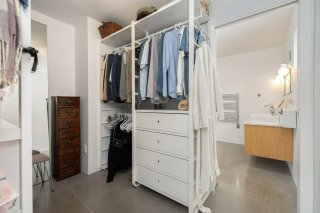 Bathroom
Bathroom 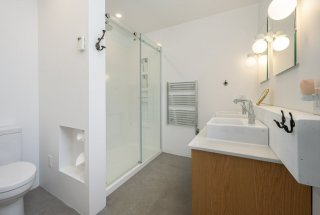 Bathroom
Bathroom 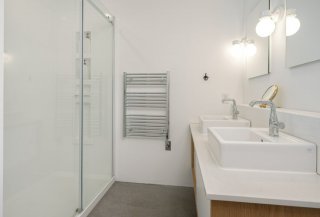 Staircase
Staircase 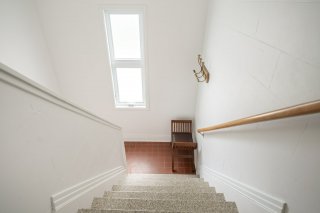 Staircase
Staircase 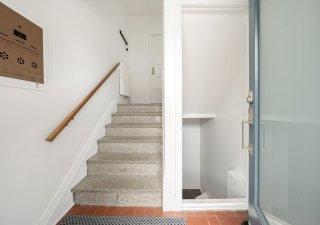 Drawing (sketch)
Drawing (sketch) 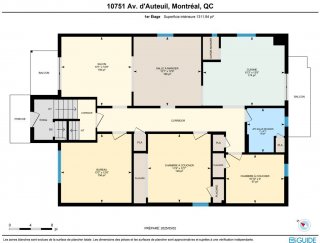 Living room
Living room 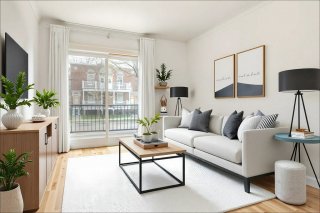 Living room
Living room  Balcony
Balcony 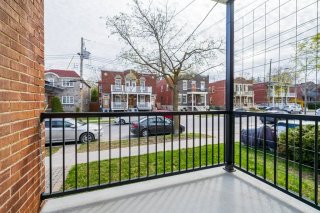 Dining room
Dining room 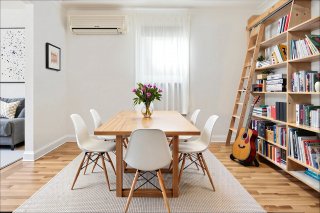 Dining room
Dining room 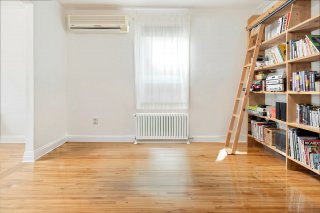 Kitchen
Kitchen 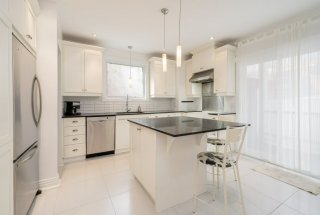 Kitchen
Kitchen 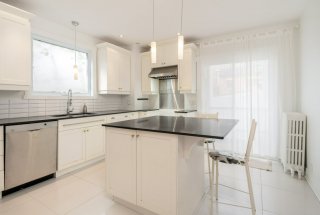 Kitchen
Kitchen 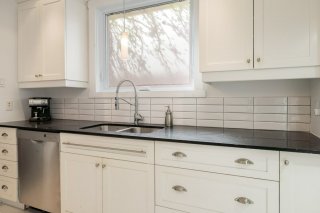 Kitchen
Kitchen 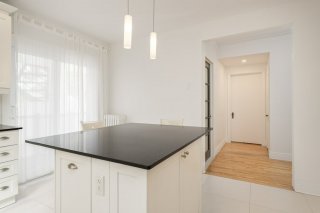 Primary bedroom
Primary bedroom  Bathroom
Bathroom 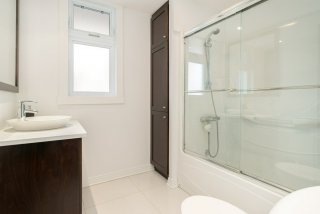 Bedroom
Bedroom 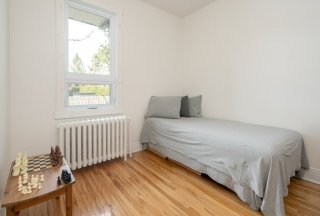 Bedroom
Bedroom  Office
Office 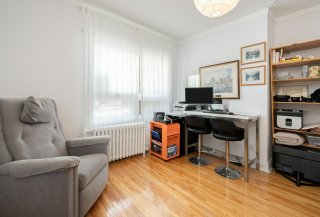 Staircase
Staircase 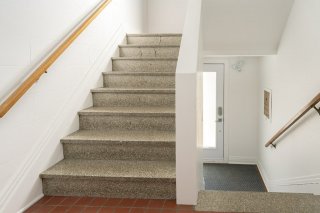 Staircase
Staircase 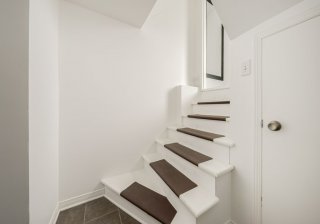 Drawing (sketch)
Drawing (sketch) 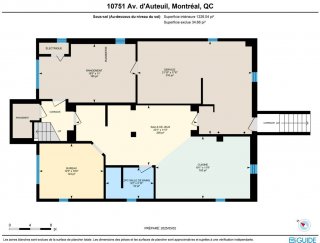 Living room
Living room  Library
Library 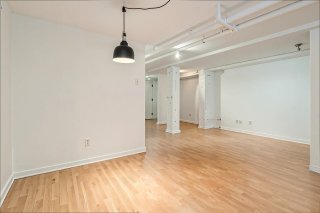 Bathroom
Bathroom 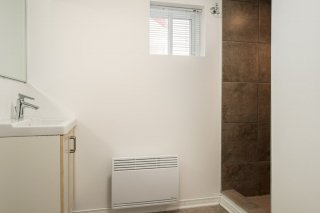 Kitchen
Kitchen 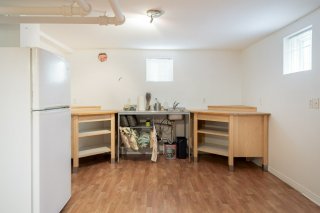 Basement
Basement 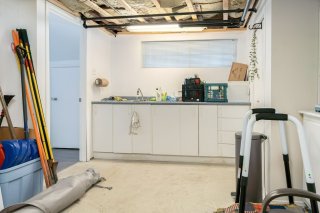 Storage
Storage 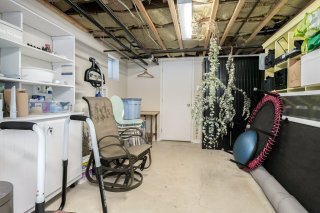 Storage
Storage 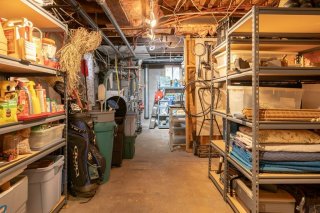 Storage
Storage 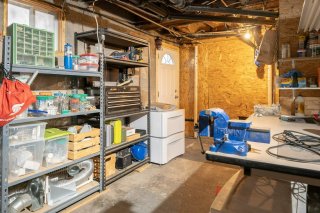 Backyard
Backyard 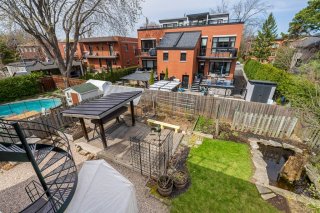 Backyard
Backyard  Backyard
Backyard 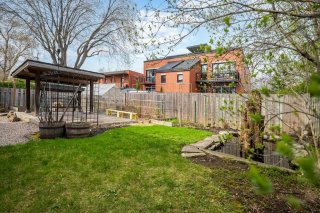 Backyard
Backyard  Backyard
Backyard  Patio
Patio  Back facade
Back facade 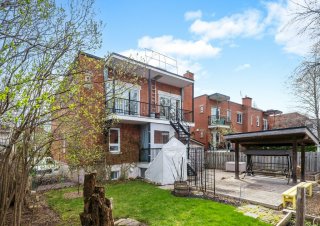 Other
Other  Backyard
Backyard 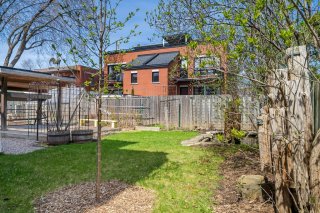 Street
Street 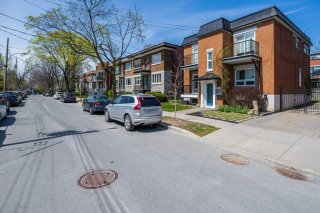
Spacious triplex on Avenue D'Auteuil in the heart of Ahuntsic. A beautifully maintained investment property upgraded throughout the years that will be sure to please any owner occupant or investor who comes to visit! The top floor, fully renovated in 2017, boasts 2 bedrooms, a modern kitchen and one ensuite bathroom as well as a powder room. The main floor unit offers three large bedrooms, one bathrooms and a beautiful open living space with large windows flooding the space with sun. The kitchen provides direct access to the backyard. The basement hosts a bachelor apartment and a vast multi-purpose storage space.
Inclusions : Second floor apartment: Kitchen appliances (steam oven, cook top, dishwasher, refrigerator, freezer) all window coverings. 1st floor apartment: Ikea bedroom wardrobe and wall bookcase. All window coverings. Bachelor apartment and basement: kitchen sink Exterior: Green house, water fountain, Tempos, plastic storage box.
Exclusions : Second floor apartment: Dining room chandelier, washer, dryer, all pantry shelving, all decorations and mirrors attached, safe, speaker, sound system. 1st floor apartment: all decorations and mirrors attached, living room bookcase. Bachelor apartment and basement: all storage furniture. Exterior: Rooster, canvas triangle, swing and all furniture.
| Room | Dimensions | Level | Flooring |
|---|---|---|---|
| Bathroom | 8.1 x 7 P | Ground Floor | |
| Washroom | 4.6 x 4.11 P | 2nd Floor | |
| Bathroom | 5.10 x 9.2 P | Basement | |
| Bedroom | 12.7 x 11.9 P | Ground Floor | |
| Bathroom | 8.3 x 7.11 P | 2nd Floor | |
| Kitchen | 11.9 x 18.1 P | Basement | |
| Bedroom | 9 x 10.10 P | Ground Floor | |
| Bedroom | 10.10 x 10.11 P | 2nd Floor | |
| Other | 10.4 x 12.3 P | Basement | |
| Dining room | 12.9 x 12.7 P | Ground Floor | |
| Primary bedroom | 10.9 x 11.9 P | 2nd Floor | |
| Playroom | 11.3 x 23.1 P | Basement | |
| Kitchen | 12.8 x 15.3 P | Ground Floor | |
| Storage | 11 x 18.5 P | Basement | |
| Dining room | 14.8 x 22.1 P | 2nd Floor | |
| Other | 17.6 x 21.10 P | Basement | |
| Family room | 15.2 x 12.6 P | 2nd Floor | |
| Living room | 12.9 x 13.1 P | Ground Floor | |
| Kitchen | 14.8 x 14.3 P | 2nd Floor | |
| Home office | 12.8 x 13.2 P | Ground Floor | |
| Walk-in closet | 9.10 x 7.5 P | 2nd Floor | |
| Laundry room | 5.10 x 6.11 P | 2nd Floor | |
| Other | 9.10 x 5.11 P | 2nd Floor | |
| Other | 5.10 x 3.3 P | 2nd Floor |
| Roofing | Elastomer membrane |
|---|---|
| Heating system | Electric baseboard units, Hot water |
| Heating energy | Electricity, Natural gas |
| Proximity | Elementary school, High school, Highway, Hospital, Park - green area, Public transport |
| Sewage system | Municipal sewer |
| Water supply | Municipality |
| Parking | Outdoor |
| Driveway | Plain paving stone |
| Foundation | Poured concrete |
| Zoning | Residential |
| Equipment available | Wall-mounted air conditioning |
This property is presented in collaboration with KELLER WILLIAMS PRESTIGE