2025-May-11 | 13:00 - 15:00
Sherbrooke (Brompton/Rock Forest/Saint-Élie/Deauville) J1N0H6
Triplex | MLS: 15722662
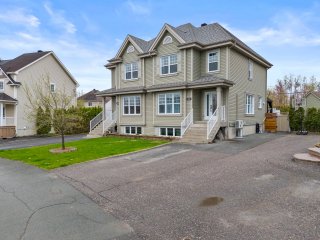 Frontage
Frontage 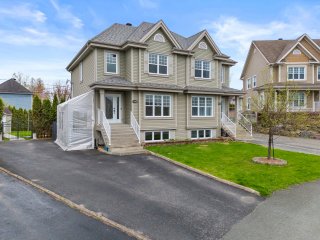 Back facade
Back facade 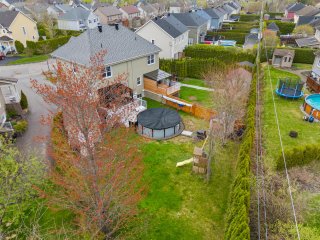 Back facade
Back facade  Aerial photo
Aerial photo 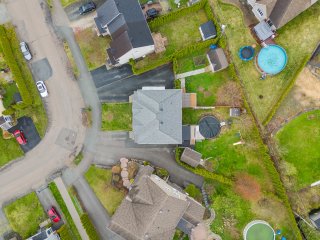 Living room
Living room  Hallway
Hallway 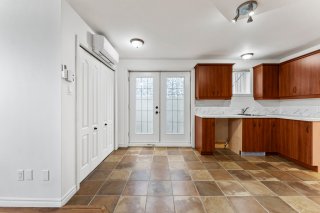 Kitchen
Kitchen 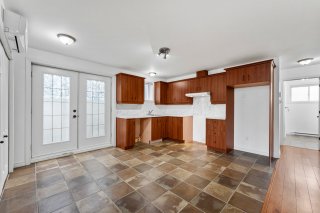 Kitchen
Kitchen  Kitchen
Kitchen  Corridor
Corridor 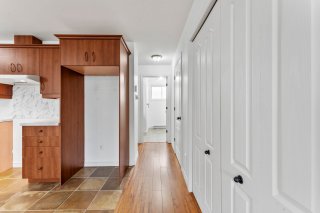 Bedroom
Bedroom  Bedroom
Bedroom 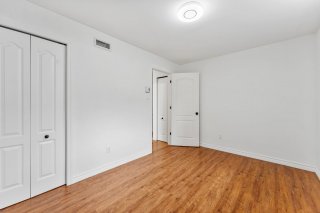 Bathroom
Bathroom 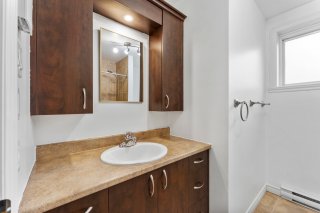 Bathroom
Bathroom 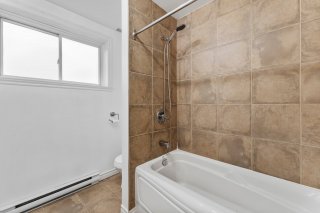 Laundry room
Laundry room 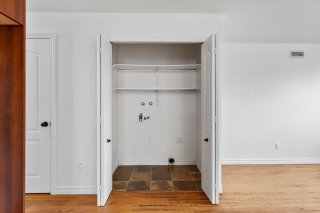 Hallway
Hallway  Overall View
Overall View 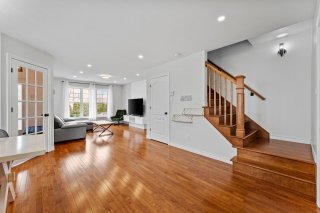 Living room
Living room 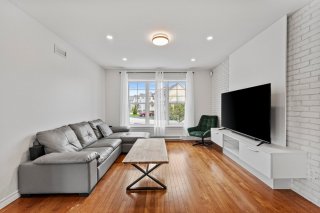 Living room
Living room 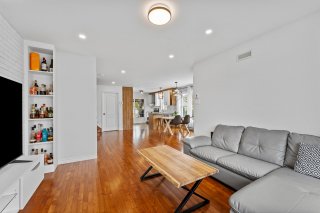 Overall View
Overall View  Dining room
Dining room 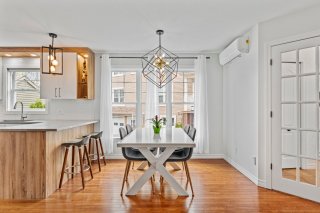 Laundry room
Laundry room 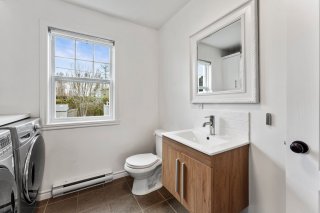 Laundry room
Laundry room 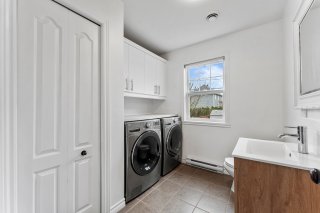 Kitchen
Kitchen  Kitchen
Kitchen 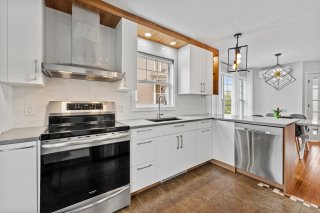 Kitchen
Kitchen 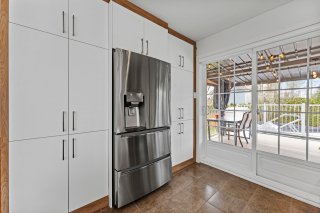 Kitchen
Kitchen  Balcony
Balcony 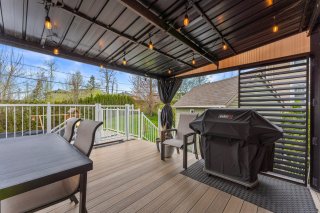 Balcony
Balcony 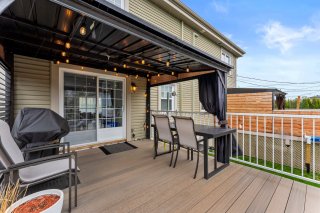 Family room
Family room 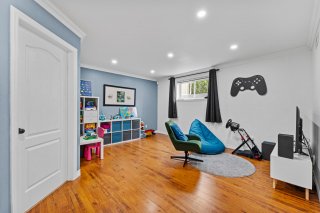 Family room
Family room 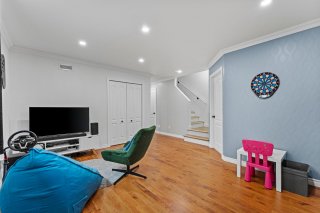 Bathroom
Bathroom 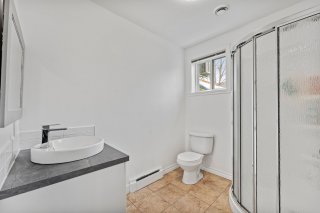 Bedroom
Bedroom 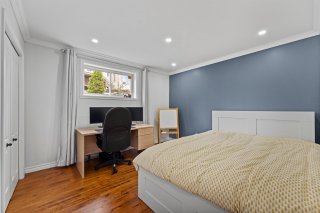 Bathroom
Bathroom  Bathroom
Bathroom 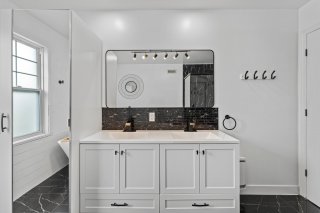 Bathroom
Bathroom  Primary bedroom
Primary bedroom  Primary bedroom
Primary bedroom 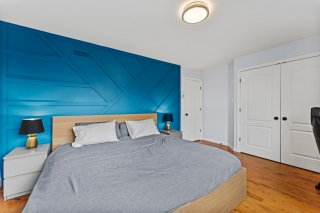 Bedroom
Bedroom 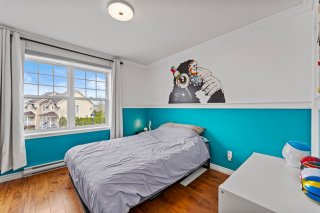 Bedroom
Bedroom  Bedroom
Bedroom  Backyard
Backyard  Backyard
Backyard  Hallway
Hallway 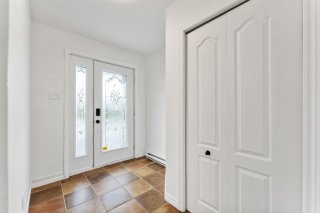 Overall View
Overall View 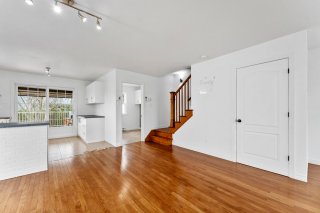 Living room
Living room 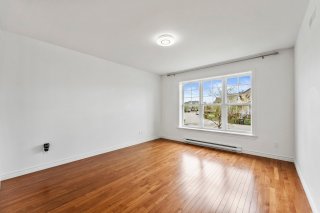 Living room
Living room  Overall View
Overall View  Dining room
Dining room 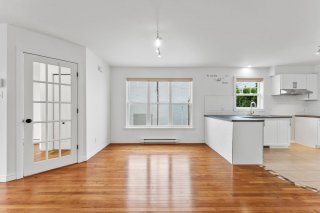 Kitchen
Kitchen  Kitchen
Kitchen 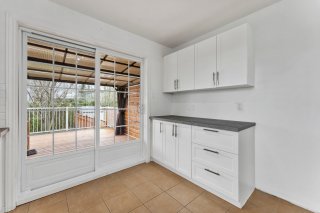 Kitchen
Kitchen 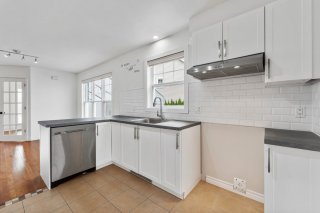 Laundry room
Laundry room 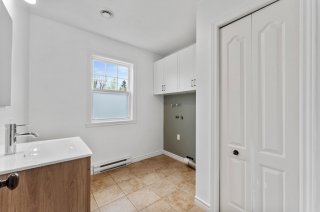 Laundry room
Laundry room  Bedroom
Bedroom  Bedroom
Bedroom 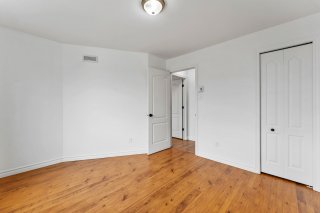 Bedroom
Bedroom  Bedroom
Bedroom 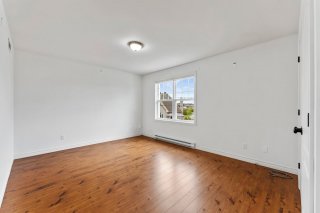 Bedroom
Bedroom 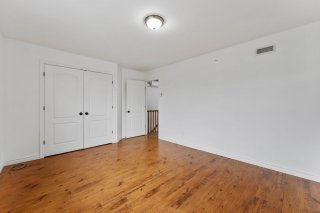 Bathroom
Bathroom 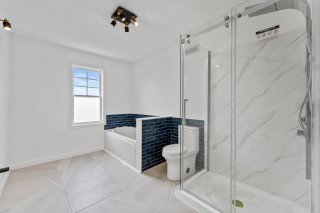 Bathroom
Bathroom  Balcony
Balcony  Balcony
Balcony 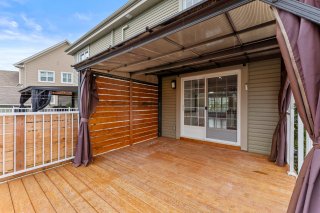 Backyard
Backyard  Backyard
Backyard  Backyard
Backyard  Aerial photo
Aerial photo 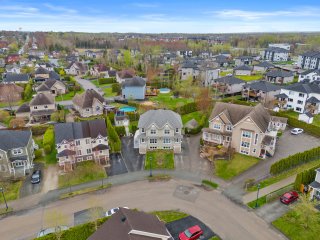 Aerial photo
Aerial photo 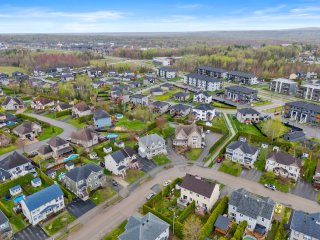 Aerial photo
Aerial photo 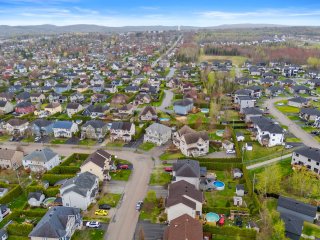 Aerial photo
Aerial photo 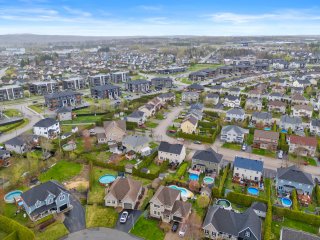 Aerial photo
Aerial photo 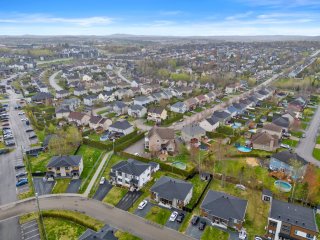
Semi-detached triplex located in the sought-after Rock Forest area. The left side includes two vacant units, ready to be rented, while the right side offers a full semi-detached home, perfect for an owner-occupant. Great income potential, private yard, sheds, and multiple parking spaces. Close to schools, parks, and services. A great opportunity whether you're an investor or a buyer looking to live in the property!
Rare Opportunity in Rock Forest -- Semi-Detached Triplex
Ideal for Owner-Occupant or Investor!
Located in the sought-after and rapidly growing area of
Rock Forest, this semi-detached triplex presents a unique
opportunity in the Sherbrooke market. Combining strong
income potential with residential appeal, the property
stands out for its smart layout and strategic location.
The left side of the building includes two vacant units: a
1-bedroom (3½) and a spacious 3-bedroom apartment, offering
immediate flexibility to set rents at market value or
accommodate family members. Each unit has its own private
entrance, bright living spaces, and outdoor access.
The right side features a full semi-detached unit, ideal
for an owner-occupant looking to live in a spacious home
while generating rental income. This unit is spread over
two floors, with hardwood floors and direct access to a
private backyard.
Outside, you'll find multiple parking spaces, storage
sheds, and a private yard area--perfect for children or
enjoying the outdoors. The lot is well maintained, and the
setting is peaceful and family-friendly.
Conveniently located near schools, parks, shops, public
transportation, and major roadways, this triplex offers
excellent quality of life and strong long-term value.
Whether you're an investor seeking solid returns or a buyer
looking to live on-site while making your investment work
for you, this property is a must-see opportunity in Rock
Forest.
*Electricity bill is for 365 days but only for the #1610
sinc this unit is occupied by the owner. The electricity
bill are to be paid by the renter
Inclusions : 1610: Refrigerator, dishwasher, pool accessories (heat pump and others), resin shed, light fixtures, curtains, curtain rods, blinds, TV stand, living room storage unit (excluding the bottles of spirits) / 1608: Dishwasher, light fixtures, and curtain rods / 1606: Curtain rods, resin shed at the end of the driveway
Exclusions : SELLER's personal belongings, furnishings (SELLER is open to selling some furniture--make an offer)
| Room | Dimensions | Level | Flooring |
|---|---|---|---|
| Hallway | 6.10 x 9.7 P | Ground Floor | Ceramic tiles |
| Kitchen | 14.2 x 11.8 P | Basement | Floating floor |
| Hallway | 6.8 x 9.2 P | Ground Floor | Ceramic tiles |
| Living room | 13.9 x 13.8 P | Ground Floor | Wood |
| Living room | 12.7 x 11.10 P | Basement | Floating floor |
| Living room | 13.6 x 13.5 P | Ground Floor | Wood |
| Bathroom | 7.10 x 8.10 P | Basement | Ceramic tiles |
| Dining room | 15.3 x 12.2 P | Ground Floor | Wood |
| Dining room | 15.4 x 12.4 P | Ground Floor | Wood |
| Kitchen | 10.7 x 8.8 P | Ground Floor | Ceramic tiles |
| Bedroom | 12.9 x 8.10 P | Basement | Floating floor |
| Kitchen | 10.4 x 11.10 P | Ground Floor | Ceramic tiles |
| Washroom | 8.4 x 8.6 P | Ground Floor | Ceramic tiles |
| Washroom | 7.8 x 8.4 P | Ground Floor | Ceramic tiles |
| Primary bedroom | 15.3 x 11.7 P | 2nd Floor | Floating floor |
| Primary bedroom | 15.4 x 11.5 P | 2nd Floor | Floating floor |
| Bathroom | 11.10 x 8.2 P | 2nd Floor | Ceramic tiles |
| Bathroom | 11.8 x 7.11 P | 2nd Floor | Ceramic tiles |
| Bedroom | 9.3 x 10.5 P | 2nd Floor | Floating floor |
| Bedroom | 9.6 x 10.6 P | 2nd Floor | Floating floor |
| Bedroom | 11.7 x 10.8 P | 2nd Floor | Floating floor |
| Bedroom | 11.9 x 10.9 P | 2nd Floor | Floating floor |
| Family room | 14.9 x 14.11 P | Basement | Floating floor |
| Bathroom | 6.10 x 7.11 P | Basement | Ceramic tiles |
| Bedroom | 11.5 x 11.11 P | Basement | Floating floor |
| Storage | 11.9 x 12.8 P | Basement | Floating floor |
| Basement | 6 feet and over, Finished basement |
|---|---|
| Pool | Above-ground |
| Driveway | Asphalt, Double width or more |
| Roofing | Asphalt shingles |
| Proximity | Bicycle path, Daycare centre, Elementary school, High school, Highway, Park - green area, Public transport |
| Heating system | Electric baseboard units |
| Heating energy | Electricity |
| Landscaping | Fenced, Land / Yard lined with hedges |
| Available services | Fire detector |
| Topography | Flat |
| Window type | French window, Hung, Sliding |
| Cupboard | Melamine, Other |
| Sewage system | Municipal sewer |
| Water supply | Municipality |
| Parking | Outdoor |
| Foundation | Poured concrete |
| Zoning | Residential |
| Bathroom / Washroom | Seperate shower |
| Equipment available | Ventilation system, Wall-mounted heat pump |
| Siding | Vinyl |
This property is presented in collaboration with EXP AGENCE IMMOBILIÈRE