2025-Apr-27 | 14:00 - 16:00
Lorraine J6Z3A6
Two or more storey | MLS: 15958849
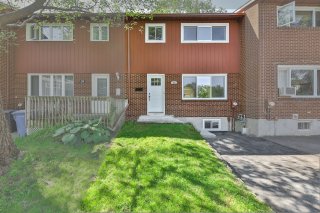 Overall View
Overall View 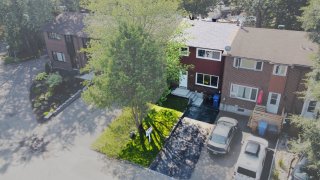 Hallway
Hallway 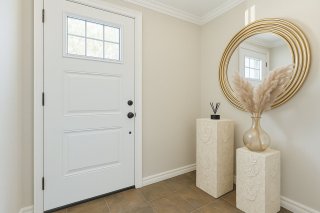 Living room
Living room 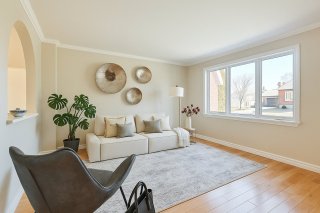 Living room
Living room 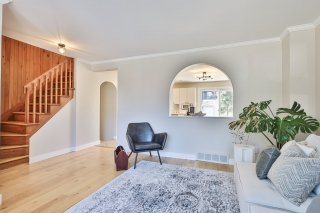 Kitchen
Kitchen 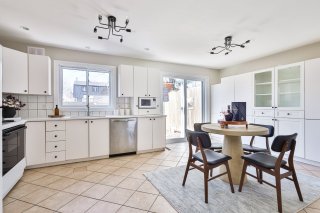 Kitchen
Kitchen 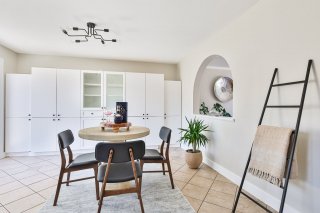 Kitchen
Kitchen 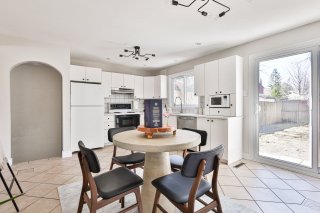 Kitchen
Kitchen 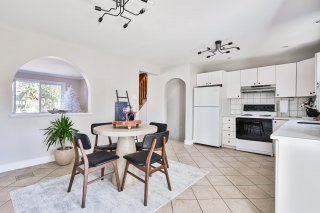 Kitchen
Kitchen 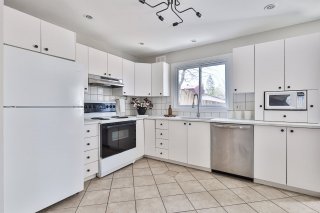 Primary bedroom
Primary bedroom 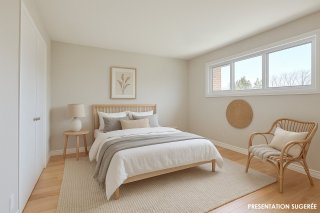 Primary bedroom
Primary bedroom 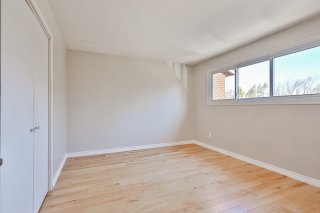 Bedroom
Bedroom 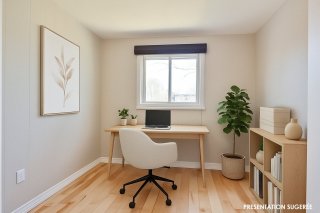 Bedroom
Bedroom 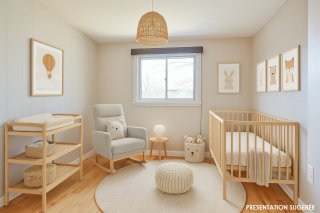 Bedroom
Bedroom 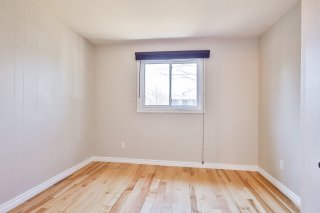 Bedroom
Bedroom 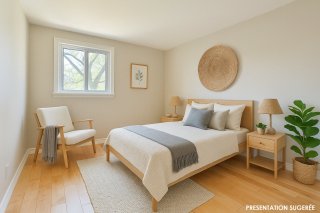 Bedroom
Bedroom 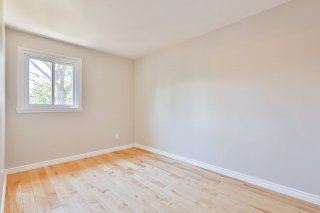 Bathroom
Bathroom 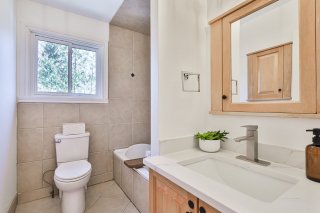 Family room
Family room 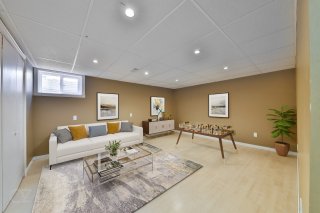 Family room
Family room 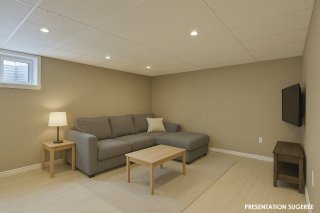 Family room
Family room 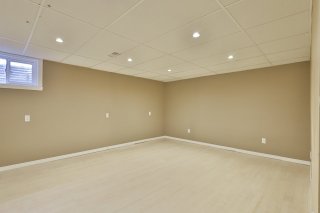 Family room
Family room 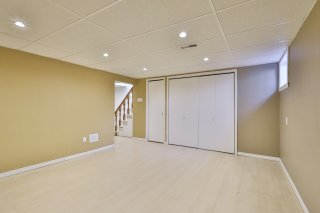 Laundry room
Laundry room 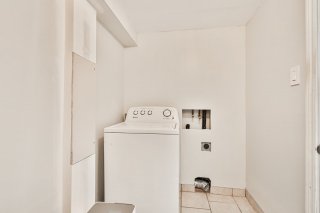 Washroom
Washroom 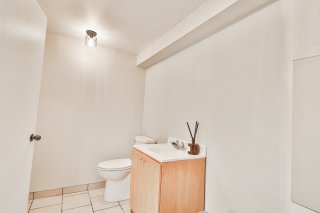 Staircase
Staircase 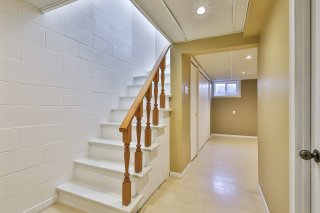 Workshop
Workshop 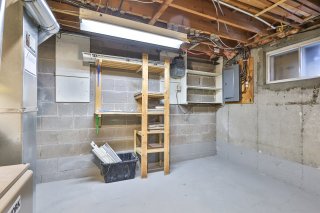 Backyard
Backyard 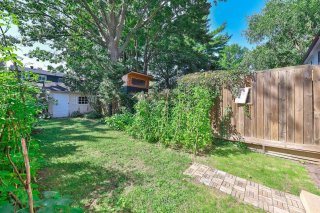 Back facade
Back facade 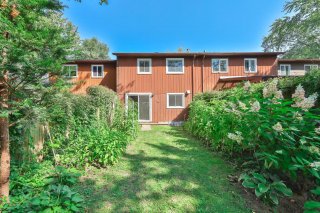 Backyard
Backyard 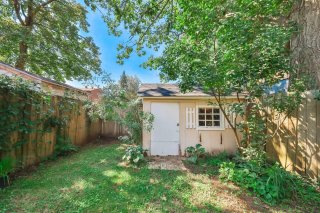 Overall View
Overall View 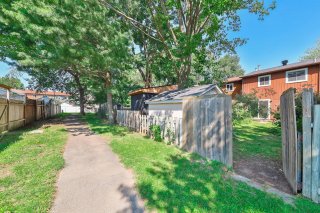 Overall View
Overall View 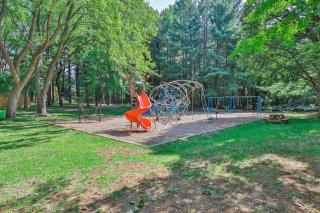 Frontage
Frontage 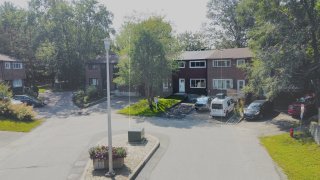 Overall View
Overall View 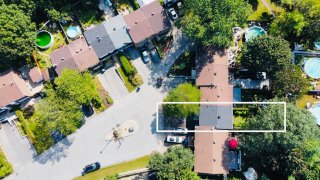 Overall View
Overall View 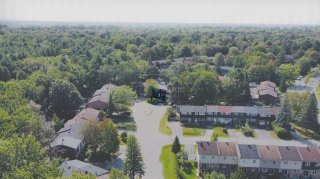 Overall View
Overall View 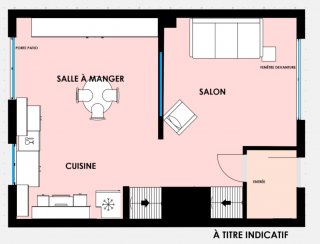 Overall View
Overall View 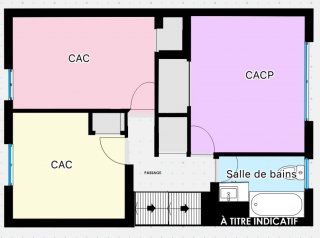 Basement
Basement 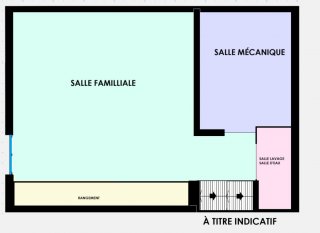
Beautifully maintained home in a peaceful cul-de-sac in Lorraine's upper sector! No rear neighbors, direct access to Parc des Bouleaux, and steps from Le Carrefour Elementary School. Hardwood floors on two levels, 2025 quartz countertops, windows (2013), roof (2022), and central furnace for cozy winters. Spacious living areas, 3 bedrooms upstairs, finished basement with potential 4th bedroom, and freshly repaved driveway for 2 cars. A rare find combining comfort, location, and lifestyle move-in ready!
Location is one of this home's greatest assets. Just steps
from Parc des Bouleaux and its network of interconnecting
trails--perfect for walking, children's play, and outdoor
activities. Le Carrefour Elementary School and Parc
Lorraine are literally at the end of the street -- a true
dream for families.
The exterior layout features a lovely backyard with no rear
neighbors and direct access to a pedestrian lane leading to
the park. The front faces a quiet cul-de-sac, ideal for
peace, safety, and family living.
The property offers hardwood flooring on both levels,
freshly painted neutral-toned walls, windows replaced in
2013, roof covering redone in 2022, and a central furnace
(forced air heating) ensuring optimal comfort throughout
the Quebec winter. The asphalt driveway has also been
recently resurfaced and can accommodate two vehicles in
tandem.
The main floor is bright and functional. A glass-panel
front door opens into a spacious living room with large
windows and a view of the cul-de-sac. The kitchen is
efficient with ample storage, new quartz countertops
(2025), and is adjacent to the dining room with patio doors
opening to the backyard.
Upstairs features three bedrooms, all with hardwood floors
and generous closet space. A full bathroom is also located
on this floor.
The basement includes a large family room that could serve
as a fourth bedroom, a powder room with washer/dryer
hookups, and a utility/workshop area offering valuable
storage space.
Don't miss this opportunity!
Inclusions : Light fixtures, kitchen hood, oven, dishwasher, washer, central furnace.
| Room | Dimensions | Level | Flooring |
|---|---|---|---|
| Hallway | 6.6 x 4.6 P | RJ | Ceramic tiles |
| Living room | 16.0 x 13.0 P | RJ | Wood |
| Kitchen | 13.6 x 11.0 P | RJ | Ceramic tiles |
| Dining room | 13.6 x 11.0 P | RJ | Ceramic tiles |
| Primary bedroom | 12.8 x 11.0 P | 2nd Floor | Wood |
| Bedroom | 10.6 x 10.0 P | 2nd Floor | Wood |
| Bedroom | 13.6 x 8.6 P | 2nd Floor | Wood |
| Bathroom | 7.8 x 6.2 P | 2nd Floor | Ceramic tiles |
| Family room | 15.2 x 12.8 P | Basement | Floating floor |
| Washroom | 10.4 x 5.2 P | Basement | Ceramic tiles |
| Workshop | 13.0 x 12.0 P | Basement | Concrete |
| Landscaping | Fenced, Fenced, Fenced, Fenced, Fenced |
|---|---|
| Cupboard | Melamine, Melamine, Melamine, Melamine, Melamine |
| Heating system | Air circulation, Other, Air circulation, Other, Air circulation, Other, Air circulation, Other, Air circulation, Other |
| Water supply | Municipality, Municipality, Municipality, Municipality, Municipality |
| Heating energy | Electricity, Natural gas, Electricity, Natural gas, Electricity, Natural gas, Electricity, Natural gas, Electricity, Natural gas |
| Windows | PVC, PVC, PVC, PVC, PVC |
| Foundation | Other, Poured concrete, Other, Poured concrete, Other, Poured concrete, Other, Poured concrete, Other, Poured concrete |
| Siding | Aluminum, Brick, Aluminum, Brick, Aluminum, Brick, Aluminum, Brick, Aluminum, Brick |
| Distinctive features | No neighbours in the back, Cul-de-sac, No neighbours in the back, Cul-de-sac, No neighbours in the back, Cul-de-sac, No neighbours in the back, Cul-de-sac, No neighbours in the back, Cul-de-sac |
| Proximity | Highway, Golf, Park - green area, Elementary school, Bicycle path, Daycare centre, Highway, Golf, Park - green area, Elementary school, Bicycle path, Daycare centre, Highway, Golf, Park - green area, Elementary school, Bicycle path, Daycare centre, Highway, Golf, Park - green area, Elementary school, Bicycle path, Daycare centre, Highway, Golf, Park - green area, Elementary school, Bicycle path, Daycare centre |
| Basement | 6 feet and over, Finished basement, 6 feet and over, Finished basement, 6 feet and over, Finished basement, 6 feet and over, Finished basement, 6 feet and over, Finished basement |
| Parking | Outdoor, Outdoor, Outdoor, Outdoor, Outdoor |
| Sewage system | Municipal sewer, Municipal sewer, Municipal sewer, Municipal sewer, Municipal sewer |
| Window type | Sliding, Crank handle, Sliding, Crank handle, Sliding, Crank handle, Sliding, Crank handle, Sliding, Crank handle |
| Roofing | Other, Asphalt shingles, Other, Asphalt shingles, Other, Asphalt shingles, Other, Asphalt shingles, Other, Asphalt shingles |
| Topography | Flat, Flat, Flat, Flat, Flat |
| Zoning | Residential, Residential, Residential, Residential, Residential |
| Driveway | Asphalt, Asphalt, Asphalt, Asphalt, Asphalt |
This property is presented in collaboration with RE/MAX 2001 INC.