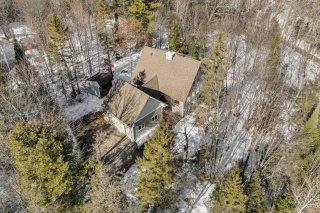 Aerial photo
Aerial photo 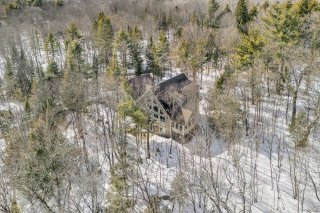 Overall View
Overall View 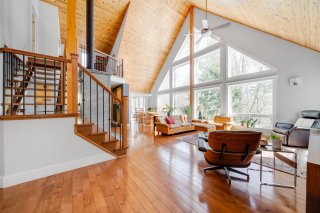 Living room
Living room 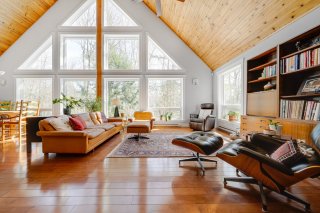 Living room
Living room 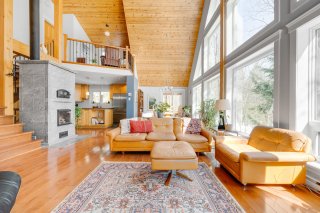 Living room
Living room 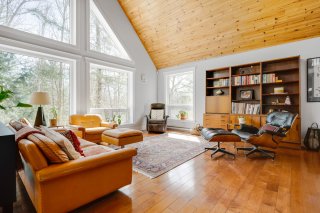 Living room
Living room 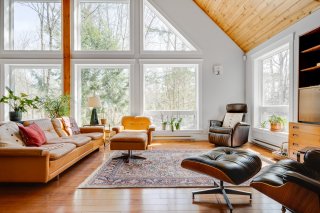 Living room
Living room 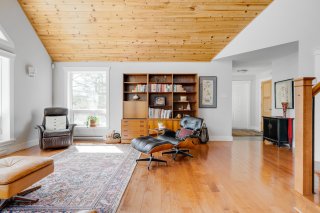 Dining room
Dining room 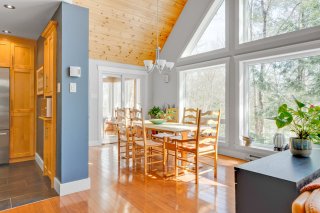 Dining room
Dining room 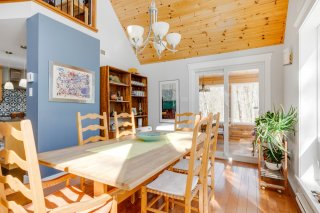 Kitchen
Kitchen 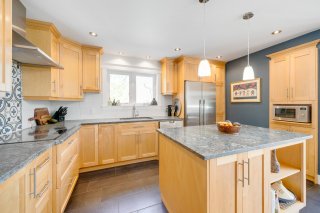 Kitchen
Kitchen 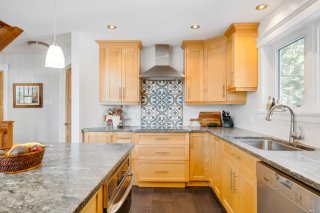 Kitchen
Kitchen 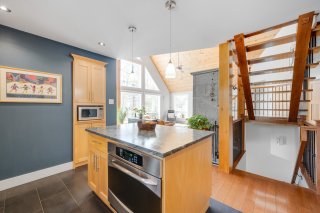 Kitchen
Kitchen 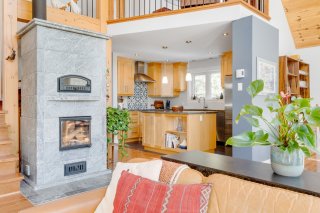 Veranda
Veranda 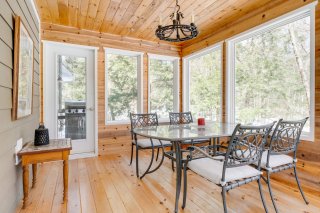 Bedroom
Bedroom  Bedroom
Bedroom 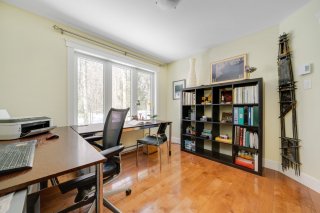 Bathroom
Bathroom 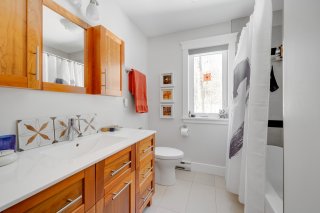 Primary bedroom
Primary bedroom 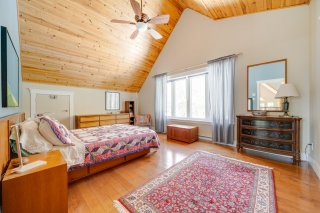 Ensuite bathroom
Ensuite bathroom 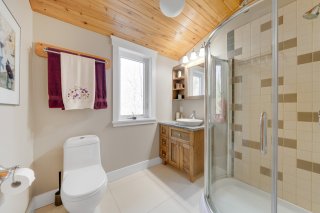 Office
Office 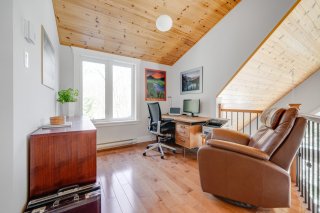 Family room
Family room 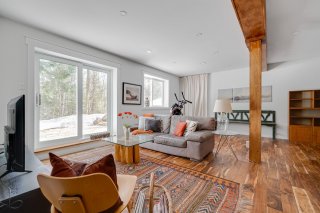 Bathroom
Bathroom 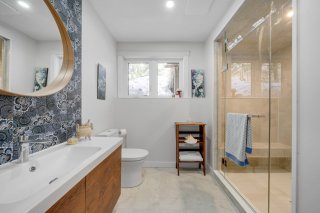 Aerial photo
Aerial photo 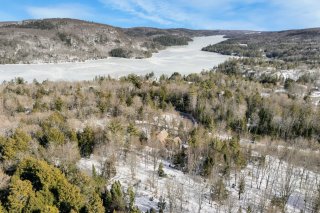 Frontage
Frontage 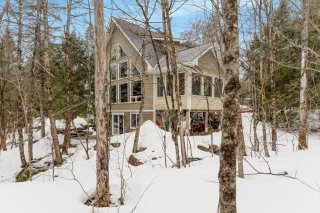 Frontage
Frontage 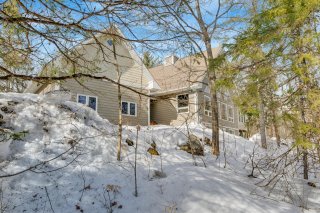 Garage
Garage 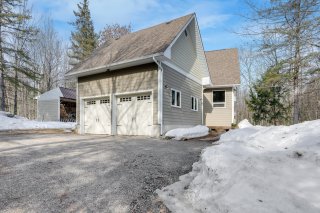 Exterior entrance
Exterior entrance 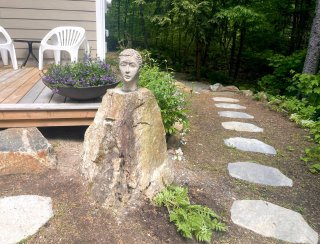 Exterior entrance
Exterior entrance 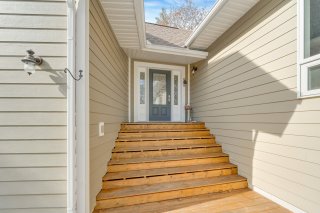 Exterior entrance
Exterior entrance 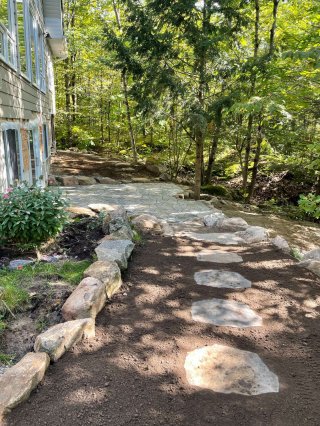 Exterior
Exterior 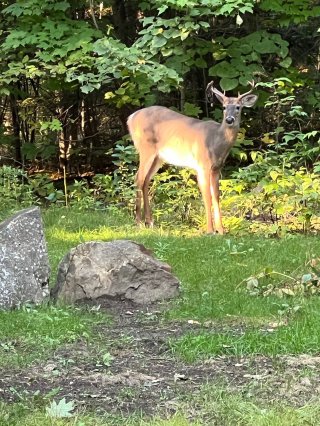 Garden
Garden 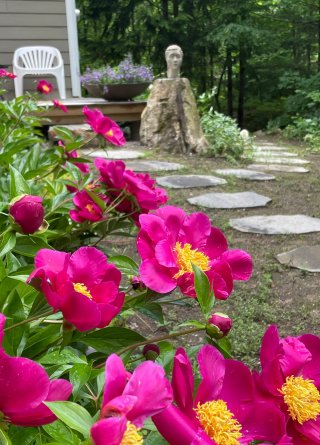 Hallway
Hallway 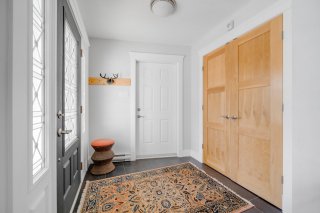 Hallway
Hallway 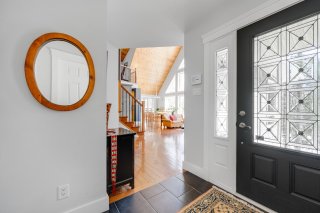 Living room
Living room 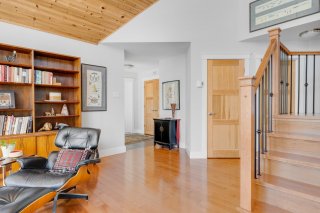 Living room
Living room 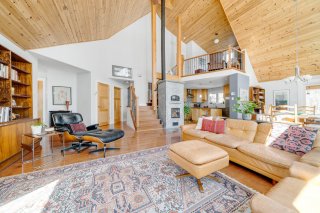 Living room
Living room 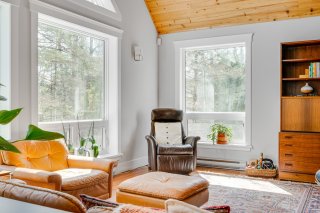 Dining room
Dining room 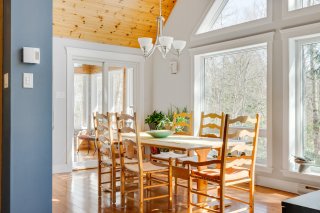 Overall View
Overall View 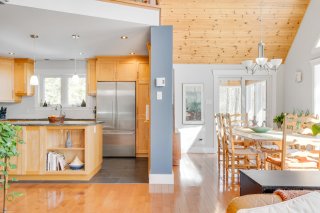 Dining room
Dining room 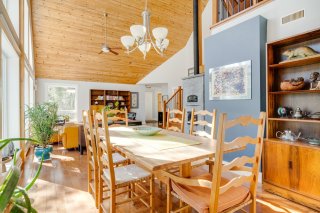 Kitchen
Kitchen 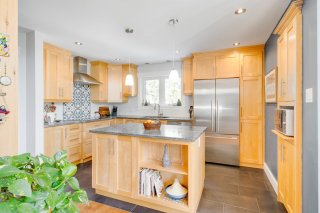 Kitchen
Kitchen 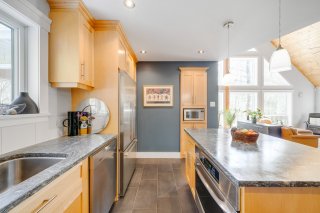 Veranda
Veranda  Bedroom
Bedroom 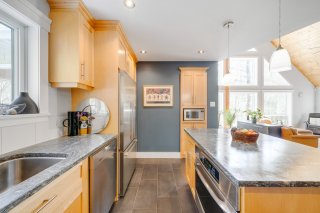 Bedroom
Bedroom 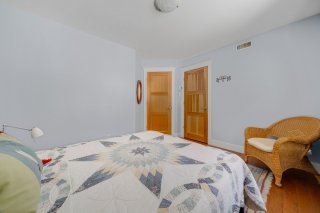 Bedroom
Bedroom 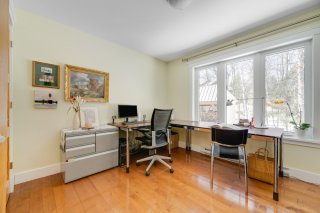 Bedroom
Bedroom 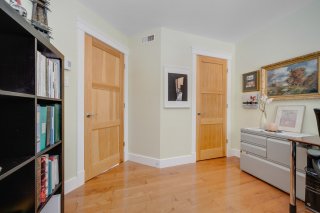 Bathroom
Bathroom 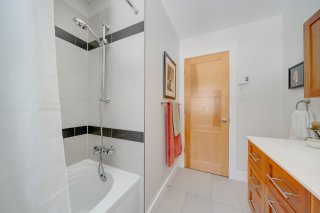 Bathroom
Bathroom 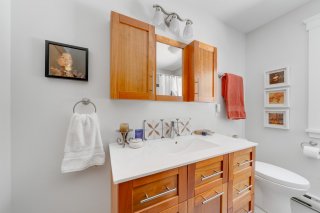 Bathroom
Bathroom 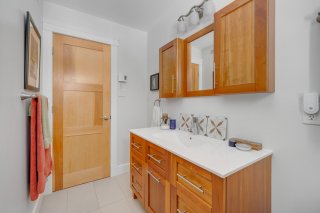 Overall View
Overall View 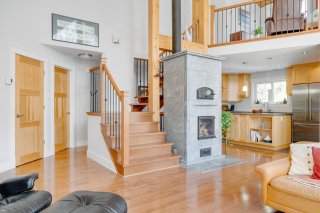 Primary bedroom
Primary bedroom  Primary bedroom
Primary bedroom 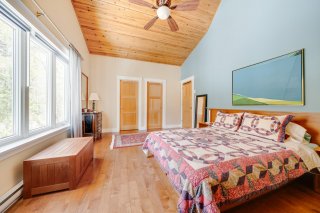 Primary bedroom
Primary bedroom 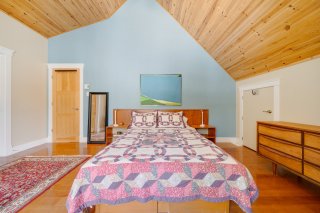 Primary bedroom
Primary bedroom 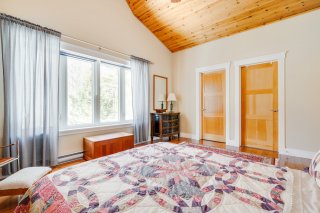 Ensuite bathroom
Ensuite bathroom 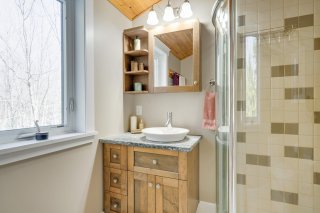 Walk-in closet
Walk-in closet 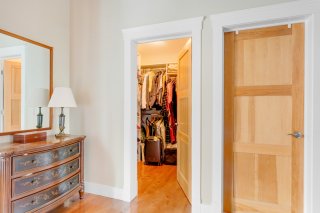 Overall View
Overall View 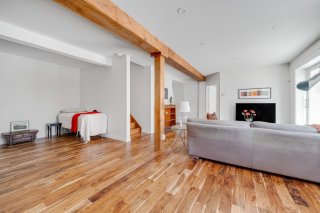 Other
Other 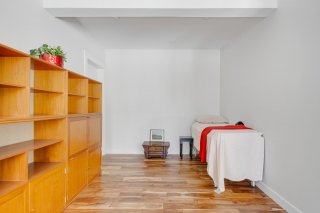 Family room
Family room 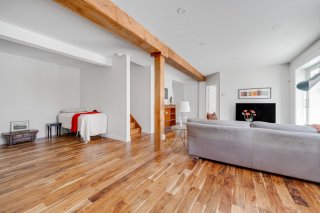 Family room
Family room 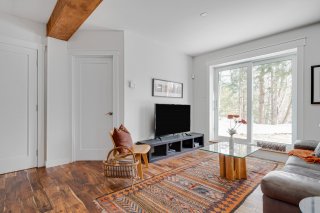 Family room
Family room 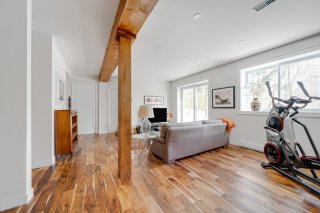 Bedroom
Bedroom 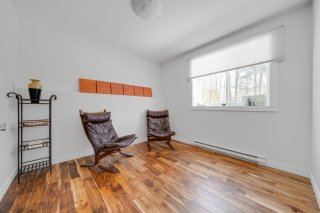 Bathroom
Bathroom 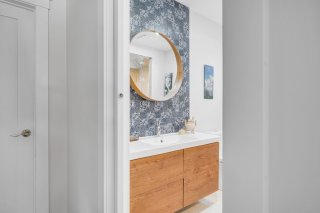 Bathroom
Bathroom  Bathroom
Bathroom 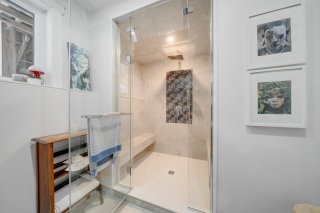 Bathroom
Bathroom 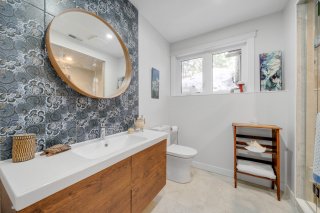 Bathroom
Bathroom 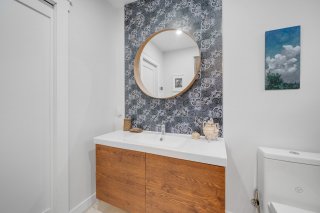 Bathroom
Bathroom 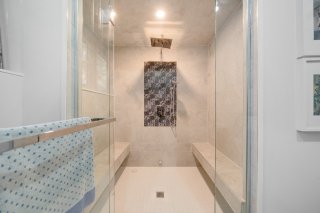 Family room
Family room 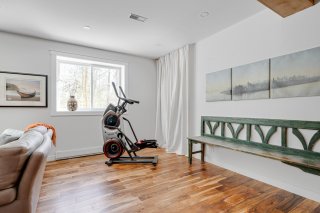 Laundry room
Laundry room 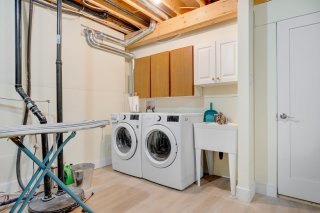 Garage
Garage 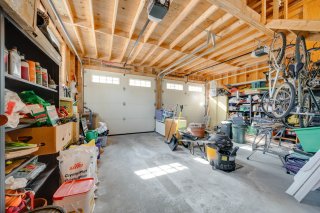 Exterior
Exterior 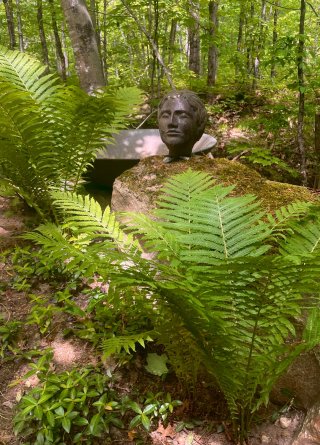 Aerial photo
Aerial photo 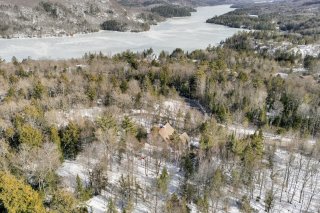 Frontage
Frontage 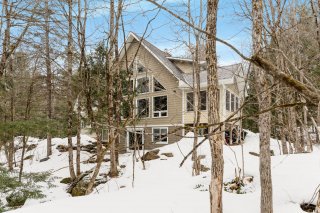 Aerial photo
Aerial photo 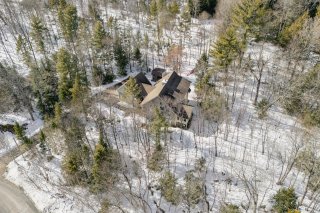 Aerial photo
Aerial photo 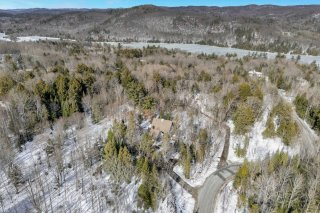 Aerial photo
Aerial photo 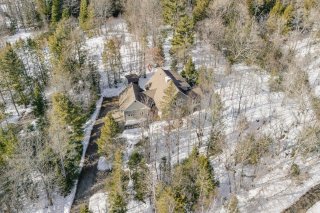 Back facade
Back facade 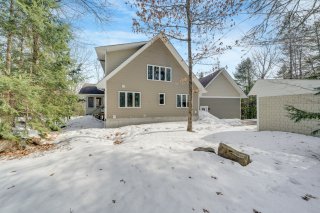 Exterior entrance
Exterior entrance 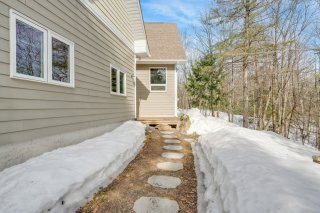 Exterior
Exterior 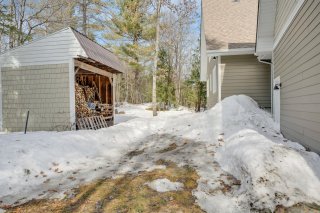 Exterior entrance
Exterior entrance 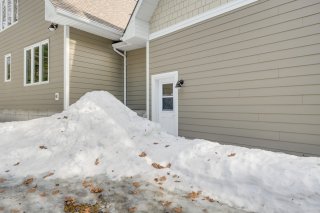 Aerial photo
Aerial photo 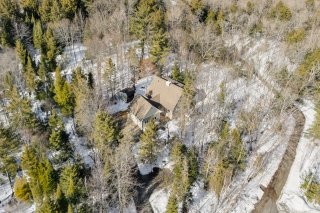 Aerial photo
Aerial photo 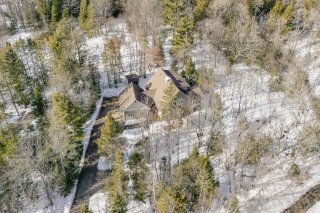 Aerial photo
Aerial photo 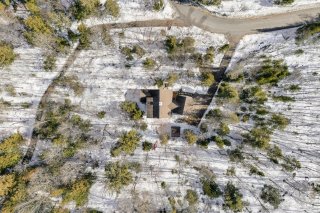 Aerial photo
Aerial photo 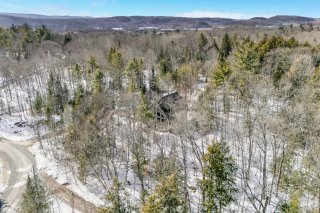
Elegant open concept, 4 bedroom home on private wooded lot in the coveted Cascades neighborhood of Chelsea, only 20 minutes from Ottawa. Featuring a 23' cathedral ceiling with full height windows in the main living area, a large screened-in porch, a double attached garage, and high-end thermal mass fireplace for efficient heating. The renovated basement, with family room & exercise space, bedroom & bathroom with large steam shower. All opening to an 18'x18' landscaped patio. Close to Hwy-5, between the Gatineau River and Gatineau Park and near all local services - the ideal blend of privacy, tranquility, access & convenience. A must see home!
ADDITIONAL FEATURES:
-300+sq/ft Master Suite with en-suite bathroom & walk-in
closet
-Open upstairs office area
-Viceroy house with exterior siding in fibre cement. water
treatment system: iron and manganese removal, softener,
radon removal (Bubble Up Junior), and UV disinfection
device.
-access to high speed fibre-optic communication network;
-Ample storage: 21'x11'7" laundry & storage space, 9'x7'
cold room, 22' x 12' loft storage in the double garage, and
wood storage in garage and woodshed
LOCATION & ENVIRONMENT
-perfect blend of privacy & proximity; nestled in the
forest, listen to the birds and
enjoy the presence of friendly deer and wild turkeys
-Located between the charming villages of Chelsea and
Wakefield, minutes away
from excellent restaurants, artisans, and live music events.
-Downhill ski hills, golf courses, Gatineau river and
Gatineau park with hiking and
cross-country ski trail network nearby;
-Minutes away from the Cascades Canoe Club which includes
squash and fitness facilities with access to the Gatineau
River
-Easy non-notarized access to Gatineau River and adjacent
Bikepath/trailway
-Local amenities, including grocery store, drugstore, SAQ,
service stations, pet
store within a 5-minute drive;
Inclusions : Fridge, induction cooktop, dishwasher, oven, microwave, washer, dryer, alarm system, remaining firewood, BBQ, steam generator for basement steam shower, radon mitigation system for air & water.
Exclusions : light fixture in screened-in porch, window coverings
| Room | Dimensions | Level | Flooring |
|---|---|---|---|
| Living room | 25.6 x 18 P | Ground Floor | Wood |
| Dining room | 14 x 10 P | Ground Floor | Wood |
| Kitchen | 13.6 x 11.6 P | Ground Floor | Ceramic tiles |
| Hallway | 12 x 10 P | Ground Floor | Ceramic tiles |
| Bathroom | 9 x 7.4 P | Ground Floor | Ceramic tiles |
| Bedroom | 12 x 10 P | Ground Floor | Wood |
| Bedroom | 11.6 x 10.8 P | Ground Floor | Wood |
| Veranda | 13.4 x 9.6 P | Ground Floor | Wood |
| Primary bedroom | 17.3 x 12.3 P | 2nd Floor | Wood |
| Bathroom | 7.6 x 6.6 P | 2nd Floor | Ceramic tiles |
| Walk-in closet | 6.6 x 6 P | 2nd Floor | Wood |
| Home office | 12 x 11.8 P | 2nd Floor | Wood |
| Family room | 22.2 x 14.5 P | RJ | Wood |
| Other | 10 x 9.2 P | RJ | Wood |
| Bedroom | 10.5 x 10 P | RJ | Wood |
| Bathroom | 10.5 x 7.6 P | Basement | Ceramic tiles |
| Laundry room | 12.6 x 8.6 P | Basement | Floating floor |
| Storage | 21 x 11.7 P | Basement | Floating floor |
| Walk-in closet | 5.3 x 3.5 P | Basement | Wood |
| Driveway | Not Paved, Not Paved, Not Paved, Not Paved, Not Paved |
|---|---|
| Landscaping | Patio, Landscape, Patio, Landscape, Patio, Landscape, Patio, Landscape, Patio, Landscape |
| Heating system | Other, Electric baseboard units, Other, Electric baseboard units, Other, Electric baseboard units, Other, Electric baseboard units, Other, Electric baseboard units |
| Water supply | Artesian well, Artesian well, Artesian well, Artesian well, Artesian well |
| Heating energy | Wood, Electricity, Wood, Electricity, Wood, Electricity, Wood, Electricity, Wood, Electricity |
| Equipment available | Water softener, Other, Alarm system, Ventilation system, Electric garage door, Private yard, Private balcony, Water softener, Other, Alarm system, Ventilation system, Electric garage door, Private yard, Private balcony, Water softener, Other, Alarm system, Ventilation system, Electric garage door, Private yard, Private balcony, Water softener, Other, Alarm system, Ventilation system, Electric garage door, Private yard, Private balcony, Water softener, Other, Alarm system, Ventilation system, Electric garage door, Private yard, Private balcony |
| Windows | PVC, PVC, PVC, PVC, PVC |
| Foundation | Poured concrete, Poured concrete, Poured concrete, Poured concrete, Poured concrete |
| Hearth stove | Other, Wood fireplace, Other, Wood fireplace, Other, Wood fireplace, Other, Wood fireplace, Other, Wood fireplace |
| Garage | Attached, Double width or more, Attached, Double width or more, Attached, Double width or more, Attached, Double width or more, Attached, Double width or more |
| Rental appliances | Alarm system, Alarm system, Alarm system, Alarm system, Alarm system |
| Siding | Other, Other, Other, Other, Other |
| Distinctive features | Wooded lot: hardwood trees, Wooded lot: hardwood trees, Wooded lot: hardwood trees, Wooded lot: hardwood trees, Wooded lot: hardwood trees |
| Proximity | Highway, Golf, Hospital, Park - green area, Elementary school, High school, Public transport, Bicycle path, Alpine skiing, Cross-country skiing, Daycare centre, Highway, Golf, Hospital, Park - green area, Elementary school, High school, Public transport, Bicycle path, Alpine skiing, Cross-country skiing, Daycare centre, Highway, Golf, Hospital, Park - green area, Elementary school, High school, Public transport, Bicycle path, Alpine skiing, Cross-country skiing, Daycare centre, Highway, Golf, Hospital, Park - green area, Elementary school, High school, Public transport, Bicycle path, Alpine skiing, Cross-country skiing, Daycare centre, Highway, Golf, Hospital, Park - green area, Elementary school, High school, Public transport, Bicycle path, Alpine skiing, Cross-country skiing, Daycare centre |
| Bathroom / Washroom | Adjoining to primary bedroom, Adjoining to primary bedroom, Adjoining to primary bedroom, Adjoining to primary bedroom, Adjoining to primary bedroom |
| Basement | 6 feet and over, Finished basement, Separate entrance, 6 feet and over, Finished basement, Separate entrance, 6 feet and over, Finished basement, Separate entrance, 6 feet and over, Finished basement, Separate entrance, 6 feet and over, Finished basement, Separate entrance |
| Parking | Outdoor, Garage, Outdoor, Garage, Outdoor, Garage, Outdoor, Garage, Outdoor, Garage |
| Sewage system | Purification field, Septic tank, Purification field, Septic tank, Purification field, Septic tank, Purification field, Septic tank, Purification field, Septic tank |
| Window type | Sliding, Crank handle, French window, Sliding, Crank handle, French window, Sliding, Crank handle, French window, Sliding, Crank handle, French window, Sliding, Crank handle, French window |
| Roofing | Asphalt shingles, Asphalt shingles, Asphalt shingles, Asphalt shingles, Asphalt shingles |
| Topography | Sloped, Flat, Sloped, Flat, Sloped, Flat, Sloped, Flat, Sloped, Flat |
| View | Mountain, Mountain, Mountain, Mountain, Mountain |
| Zoning | Residential, Residential, Residential, Residential, Residential |
This property is presented in collaboration with EXP AGENCE IMMOBILIÈRE