2025-May-18 | 14:00 - 16:00
Saint-Lin/Laurentides J5M3E7
Two or more storey | MLS: 17594520
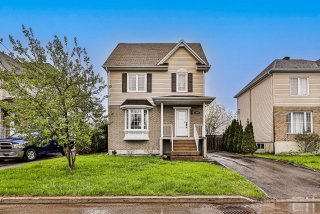 Hallway
Hallway  Hallway
Hallway  Staircase
Staircase  Hallway
Hallway 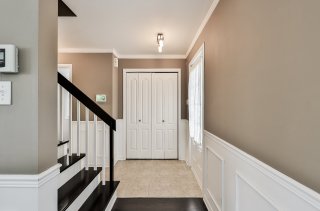 Living room
Living room  Living room
Living room 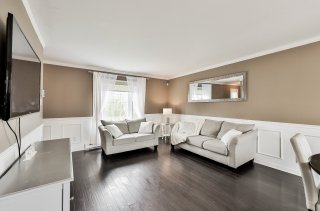 Living room
Living room  Living room
Living room  Kitchen
Kitchen 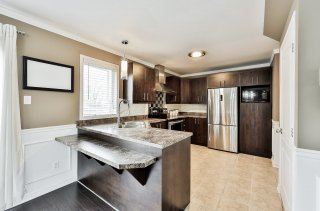 Kitchen
Kitchen 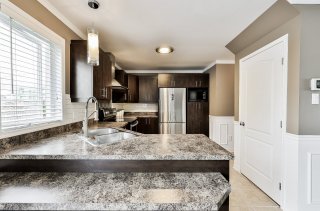 Kitchen
Kitchen 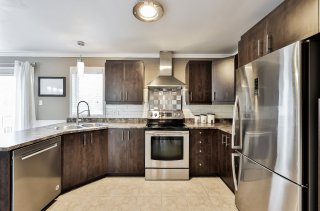 Kitchen
Kitchen 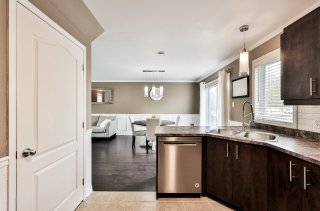 Corridor
Corridor 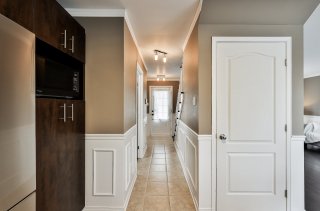 Overall View
Overall View 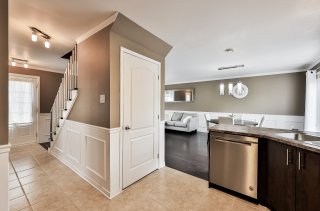 Kitchen
Kitchen 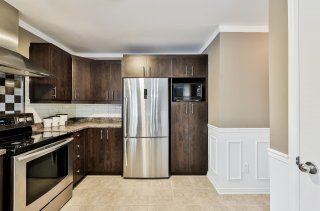 Dining room
Dining room  Kitchen
Kitchen 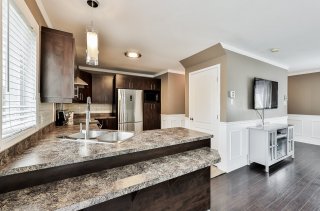 Kitchen
Kitchen  Dining room
Dining room  Dining room
Dining room  Dining room
Dining room 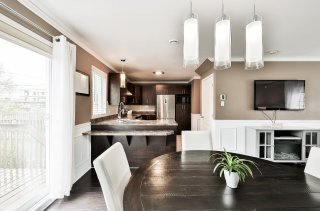 Dining room
Dining room 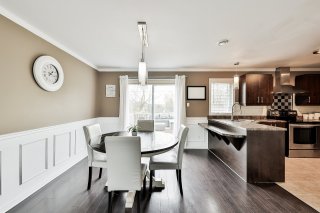 Dining room
Dining room 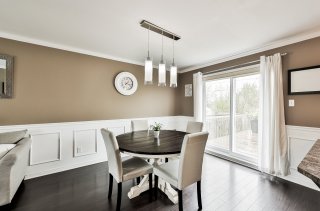 Overall View
Overall View  Overall View
Overall View 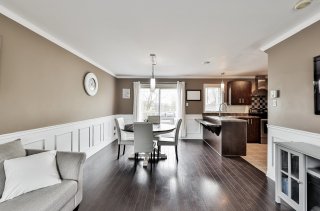 Overall View
Overall View 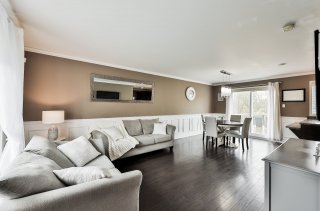 Staircase
Staircase  Washroom
Washroom  Washroom
Washroom 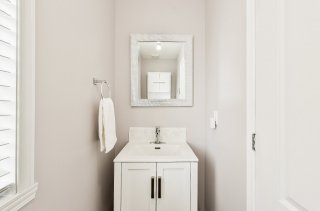 Bathroom
Bathroom 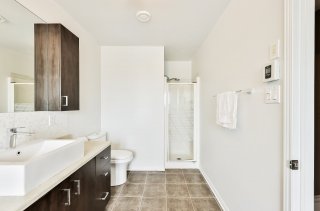 Bathroom
Bathroom  Bathroom
Bathroom 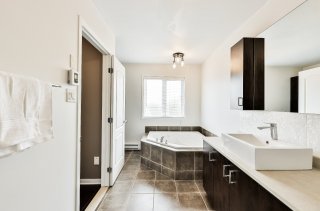 Bathroom
Bathroom  Bathroom
Bathroom 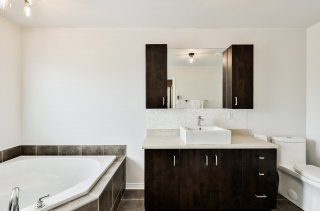 Bathroom
Bathroom 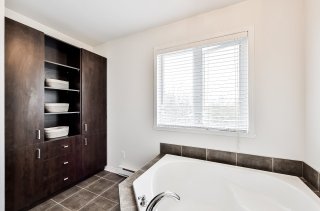 Bedroom
Bedroom 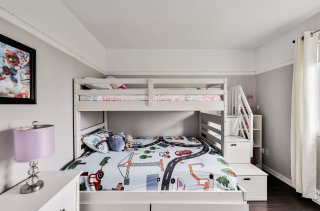 Bedroom
Bedroom  Bedroom
Bedroom 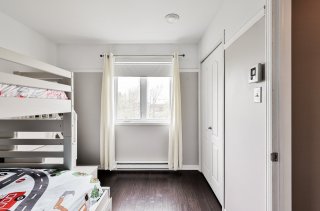 Bedroom
Bedroom  Primary bedroom
Primary bedroom 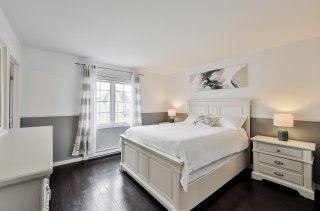 Primary bedroom
Primary bedroom 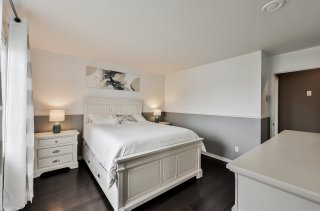 Primary bedroom
Primary bedroom 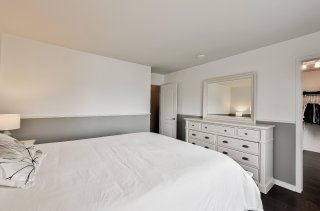 Walk-in closet
Walk-in closet 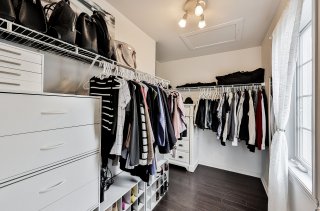 Walk-in closet
Walk-in closet 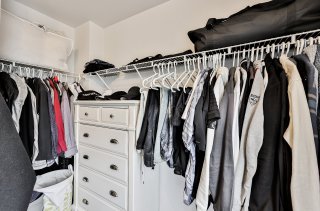 Walk-in closet
Walk-in closet 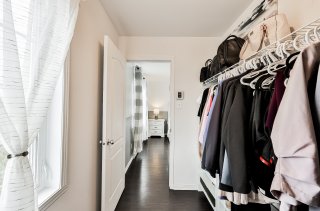 Family room
Family room 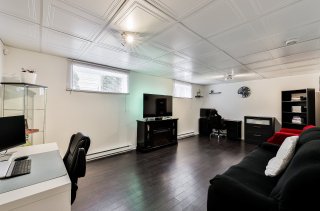 Family room
Family room 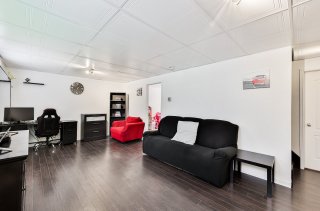 Family room
Family room 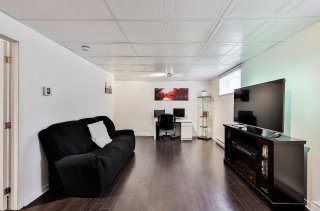 Family room
Family room  Family room
Family room 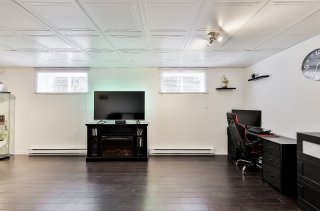 Bedroom
Bedroom  Bedroom
Bedroom  Laundry room
Laundry room 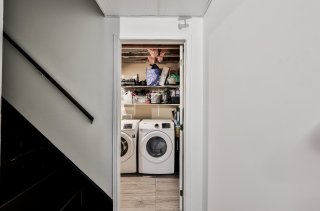 Backyard
Backyard  Backyard
Backyard 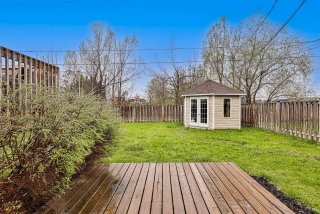 Patio
Patio 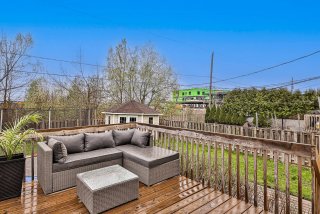 Patio
Patio 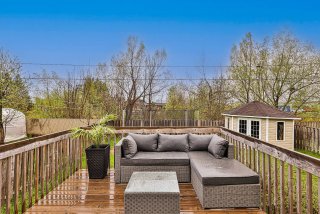 Backyard
Backyard  Back facade
Back facade 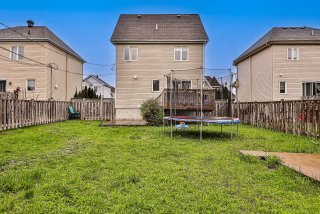 Backyard
Backyard 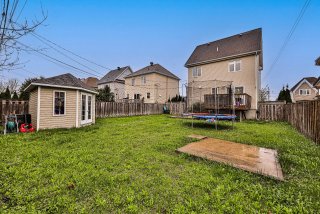 Parking
Parking 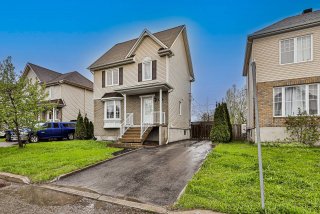 Frontage
Frontage 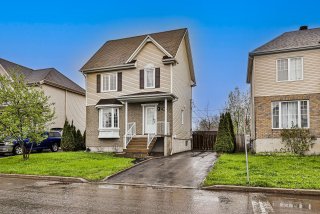
Turnkey Home in Saint-Lin--Laurentides! 3 bedrooms, spacious walk-in closet, open-concept kitchen with breakfast counter, fully finished basement. Fenced backyard with no rear neighbours. Tranquility and comfort guaranteed!
Turnkey Home in Saint-Lin--Laurentides -- No Rear
Neighbours!
Discover this charming, impeccably maintained property
located in a peaceful area with no rear neighbours. Ideal
for a family, this move-in-ready home offers all the
comfort you desire from the moment you arrive.
Key Features:
3 bedrooms, including a beautiful master suite with a
spacious walk-in closet
Open-concept kitchen with a breakfast counter -- perfect
for entertaining
Bright and inviting living and dining areas
Bathroom with separate shower and practical storage space
Fully finished basement: family room, office or play area,
tailored to your needs
Large fenced backyard, ideal for children or pets
No rear neighbours for absolute tranquility
Don't miss this opportunity to own a functional, warm home
that's ready to welcome your family!
Inclusions : Window blinds and shades, light fixtures, kitchen hood, dishwasher, layout of the master bedroom walk-in closet (excluding the 8-drawer unit)
Exclusions : Window coverings, refrigerator, stove, washer and dryer, alarm system, 8-drawer unit in the walk-in closet, the rest of the furniture and personal belongings of the sellers
| Room | Dimensions | Level | Flooring |
|---|---|---|---|
| Hallway | 5.0 x 4.0 P | Ground Floor | |
| Living room | 13.0 x 12.6 P | Ground Floor | |
| Dining room | 10.0 x 9.0 P | Ground Floor | |
| Kitchen | 12.0 x 9.1 P | Ground Floor | |
| Primary bedroom | 12.1 x 11.5 P | 2nd Floor | |
| Walk-in closet | 10.1 x 5.5 P | 2nd Floor | |
| Bedroom | 10.6 x 9.0 P | 2nd Floor | |
| Bathroom | 14.3 x 6.5 P | 2nd Floor | |
| Family room | 21.7 x 11.11 P | Basement | |
| Bedroom | 9.6 x 8.8 P | Basement | |
| Laundry room | 10.3 x 5.9 P | Basement |
| Heating system | Electric baseboard units |
|---|---|
| Heating energy | Electricity |
| Sewage system | Municipal sewer |
| Water supply | Municipality |
| Zoning | Residential |
This property is presented in collaboration with RE/MAX BONJOUR