2025-May-03 | 13:00 - 15:00
Brossard J4Y0A3
Two or more storey | MLS: 19761419
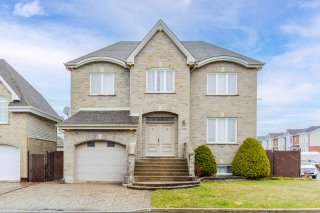 Corridor
Corridor 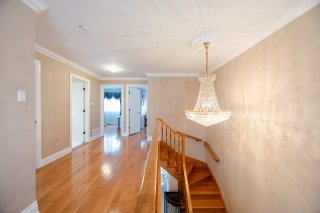 Dining room
Dining room 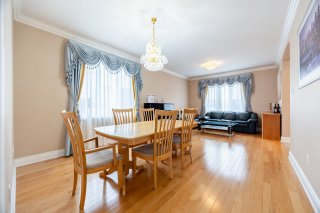 Dinette
Dinette 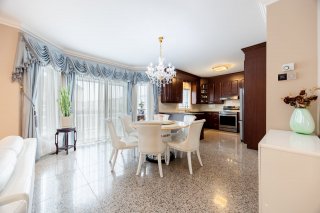 Primary bedroom
Primary bedroom 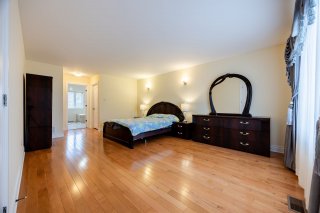 Hallway
Hallway 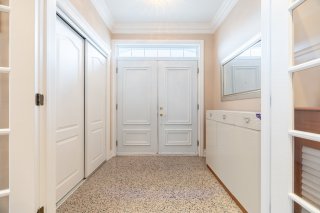 Ceiling
Ceiling  Staircase
Staircase 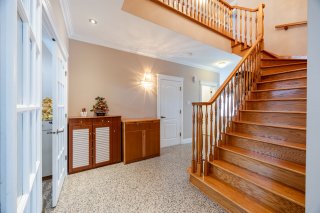 Corridor
Corridor 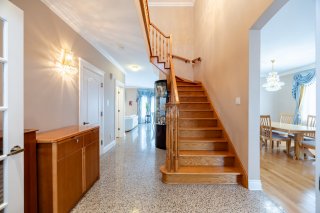 Corridor
Corridor 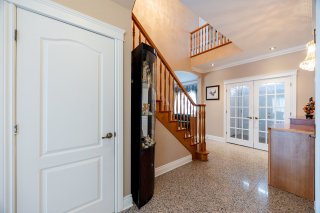 Corridor
Corridor 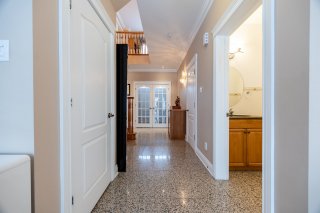 Living room
Living room 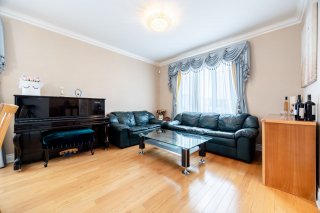 Living room
Living room 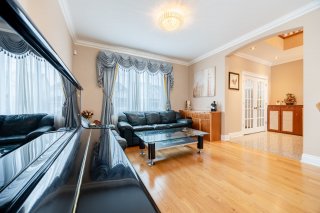 Living room
Living room 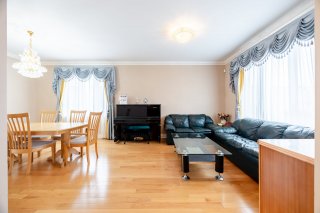 Dining room
Dining room 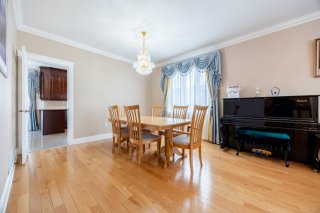 Dining room
Dining room 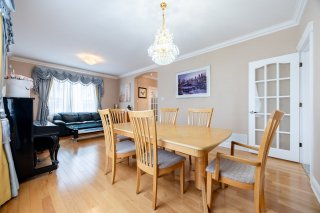 Kitchen
Kitchen 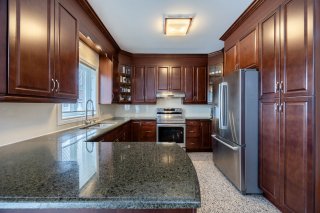 Kitchen
Kitchen 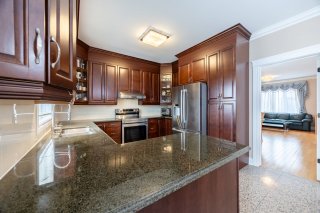 Kitchen
Kitchen 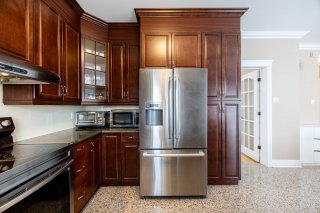 Kitchen
Kitchen 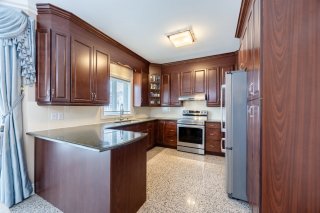 Kitchen
Kitchen 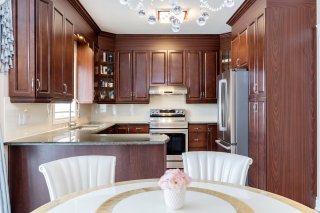 Dinette
Dinette  Dinette
Dinette 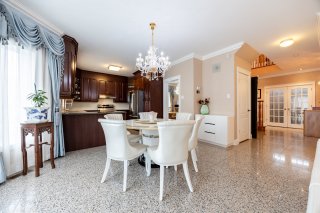 Family room
Family room 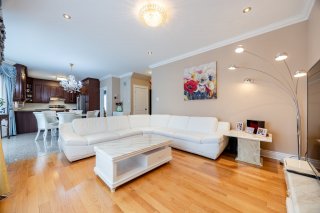 Family room
Family room 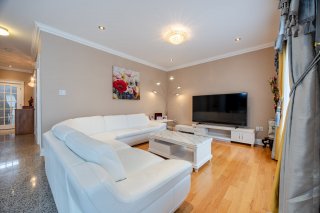 Family room
Family room 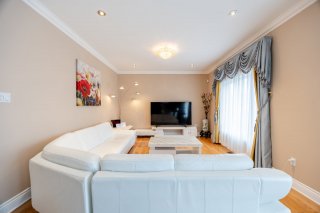 Family room
Family room 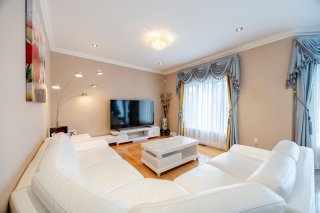 Washroom
Washroom 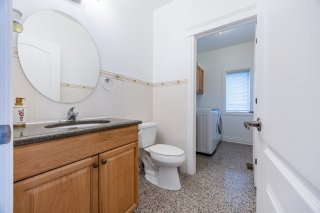 Laundry room
Laundry room 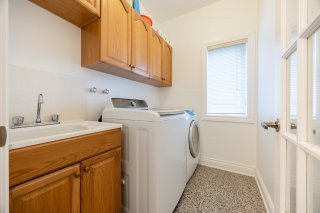 Corridor
Corridor 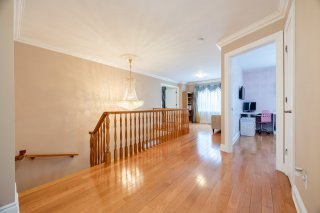 Office
Office 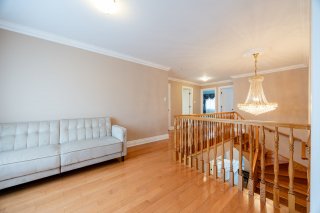 Office
Office 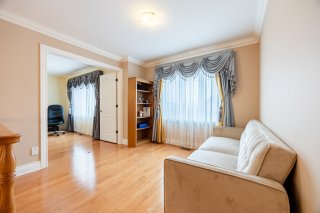 Primary bedroom
Primary bedroom 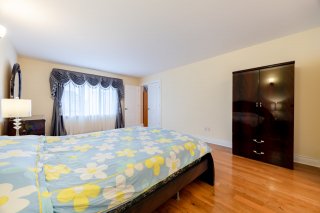 Primary bedroom
Primary bedroom 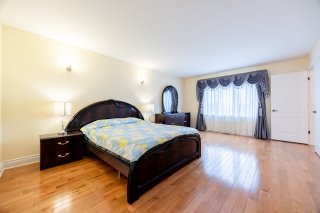 Ensuite bathroom
Ensuite bathroom 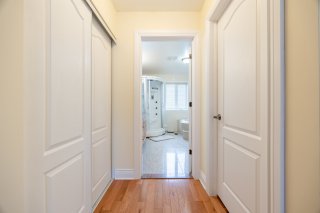 Ensuite bathroom
Ensuite bathroom 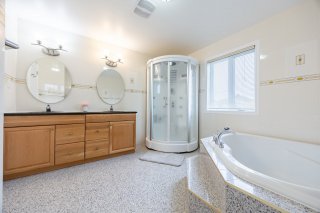 Ensuite bathroom
Ensuite bathroom 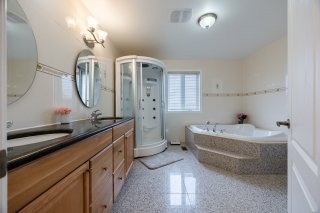 Ensuite bathroom
Ensuite bathroom 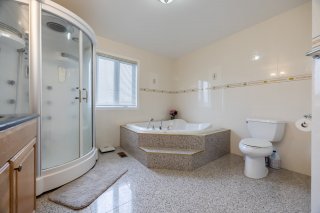 Bedroom
Bedroom 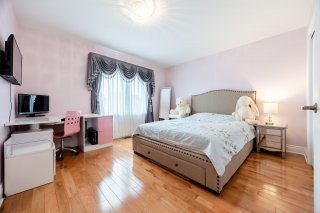 Bedroom
Bedroom 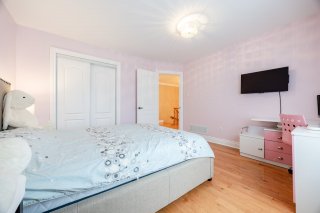 Bedroom
Bedroom 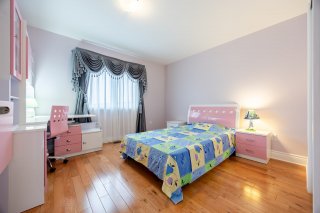 Bedroom
Bedroom 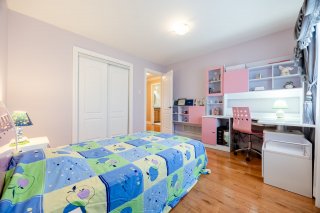 Bedroom
Bedroom 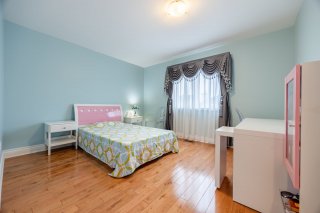 Bedroom
Bedroom 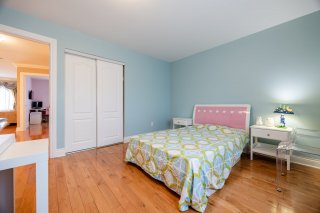 Bathroom
Bathroom 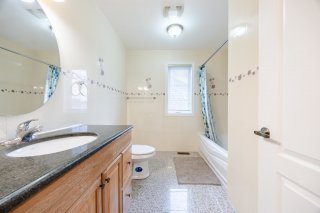 Bathroom
Bathroom 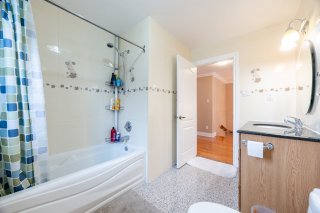 Patio
Patio 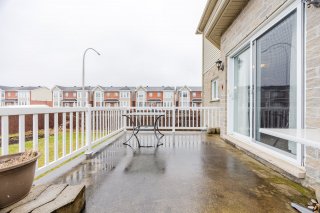 Patio
Patio 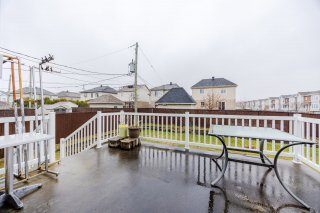 Backyard
Backyard 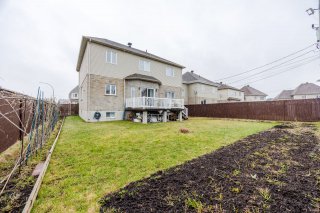 Backyard
Backyard 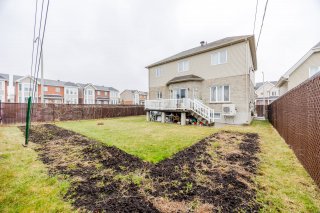 Backyard
Backyard 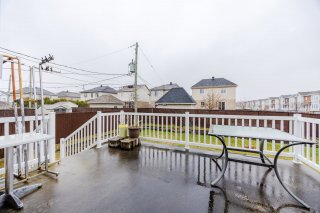 Other
Other 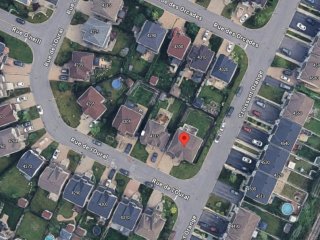
Located on a quiet,family-friendly street in the prestigious O section of Brossard, set on a generous 5400+sqft corner lot with 4 above ground bedrooms, 3.5 bathrooms, this beautifully designed property offers multiple living areas with an open-concept layout, a sunrise kitchen with access to a terrace and backyard, a finished basement with a large playroom, two extra bedrooms. The primary suite includes a walk-in closet and a luxurious hall, while the capacious passageway connects everywhere. Ideally near highways, REM, schools, parks, Supermarket, this home is perfect blend of comfort, style, and convenience for modern family living.
Stunning Corner Property - Prestigious O Section of Brossard
Located on a quiet, family-friendly street in the highly
sought-after O section of Brossard, this beautiful corner
home is built with high-end materials and sits on a
generous 5,400+sqft lot. Designed for modern family living,
it features 4 spacious bedrooms upstairs, 3 full bathrooms,
a powder room, and bright open-concept living spaces.
From the moment you walk in, a gorgeous open staircase sets
the tone with elegance, leading to sun-filled living areas.
The sunrise-facing kitchen opens directly onto a large
terrace and a private backyard -- perfect for outdoor
dining and entertaining.
The fully finished basement includes a spacious playroom
and two additional bedrooms, ideal for guests or working
from home.
The luxurious primary suite features a large walk-in closet
and a spa-like ensuite bathroom. Wide passageways, refined
finishes, and quality craftsmanship are evident throughout
the home.
High-ceiling garage provides ample space for oversized
vehicles or additional storage.
Prime location: close to highways, the REM, schools, parks,
Quartier DIX30, and all essential services.
The perfect blend of comfort, luxury, and convenience - a
must see!
Inclusions : Stove, fridge, dishwasher, washer, dryer, all light fixtures, all window coverings.
Exclusions : All furniture.
| Room | Dimensions | Level | Flooring |
|---|---|---|---|
| Living room | 3.38 x 2.8 M | Ground Floor | Wood |
| Dining room | 3.38 x 3.69 M | Ground Floor | Wood |
| Kitchen | 3.7 x 3.33 M | Ground Floor | Granite |
| Dinette | 3.55 x 4.64 M | Ground Floor | Granite |
| Family room | 3.66 x 4.1 M | Ground Floor | Wood |
| Hallway | 2.0 x 1.51 M | Ground Floor | Granite |
| Washroom | 1.49 x 1.66 M | Ground Floor | Ceramic tiles |
| Laundry room | 1.49 x 2.8 M | Ground Floor | Ceramic tiles |
| Primary bedroom | 3.8 x 6.63 M | 2nd Floor | Wood |
| Bathroom | 3.8 x 2.83 M | 2nd Floor | Ceramic tiles |
| Bedroom | 3.61 x 3.52 M | 2nd Floor | Wood |
| Bedroom | 3.5 x 3.87 M | 2nd Floor | Wood |
| Bedroom | 3.5 x 3.47 M | 2nd Floor | Wood |
| Home office | 2.85 x 2.78 M | 2nd Floor | Wood |
| Bathroom | 2.28 x 2.86 M | 2nd Floor | Ceramic tiles |
| Playroom | 5.38 x 4.0 M | Basement | Floating floor |
| Bedroom | 3.42 x 4.84 M | Basement | Floating floor |
| Bedroom | 2.83 x 4.4 M | Basement | Floating floor |
| Cellar / Cold room | 2.1 x 2.38 M | Basement | Concrete |
| Bathroom | 1.3 x 3.61 M | Basement | Ceramic tiles |
| Basement | 6 feet and over, Finished basement |
|---|---|
| Bathroom / Washroom | Adjoining to primary bedroom, Jacuzzi bath-tub, Seperate shower |
| Heating system | Air circulation, Electric baseboard units |
| Equipment available | Alarm system, Central air conditioning, Central heat pump, Central vacuum cleaner system installation, Electric garage door, Private yard, Ventilation system |
| Siding | Aluminum, Brick |
| Roofing | Asphalt shingles |
| Proximity | Bicycle path, Daycare centre, Elementary school, High school, Highway, Hospital, Park - green area, Public transport, Réseau Express Métropolitain (REM), University |
| Basement foundation | Concrete slab on the ground |
| Heating energy | Electricity |
| Landscaping | Fenced |
| Garage | Fitted, Heated, Single width |
| Topography | Flat |
| Parking | Garage, Outdoor |
| Sewage system | Municipal sewer |
| Water supply | Municipality |
| Driveway | Plain paving stone |
| Windows | PVC |
| Zoning | Residential |
| Distinctive features | Street corner |
This property is presented in collaboration with WINVESTOR IMMOBILIER INC. / WINVESTOR REAL ESTATE INC.