2025-May-11 | 14:00 - 16:00
Saint-Mathieu J0L2H0
Bungalow | MLS: 20860043
 Frontage
Frontage 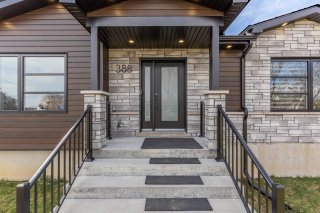 Hallway
Hallway 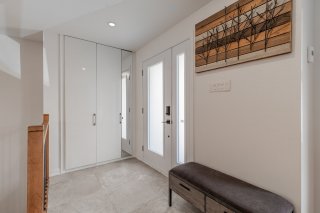 Dining room
Dining room 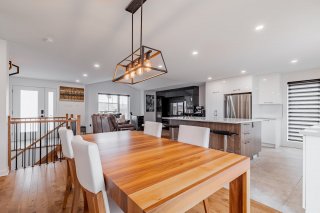 Dining room
Dining room 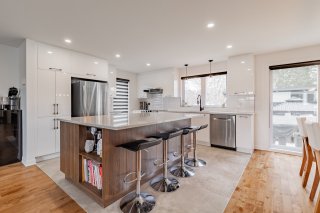 Kitchen
Kitchen 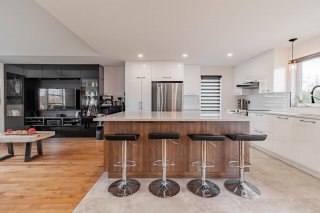 Kitchen
Kitchen 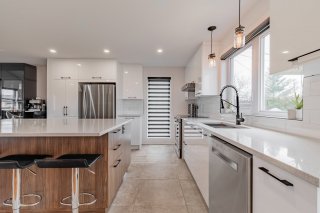 Kitchen
Kitchen 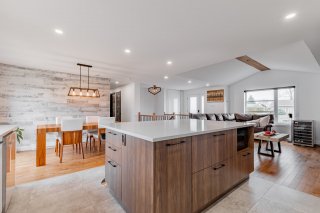 Kitchen
Kitchen  Living room
Living room 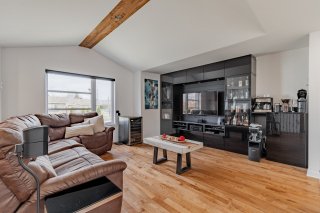 Living room
Living room 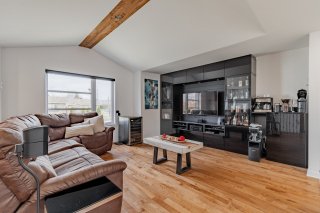 Living room
Living room 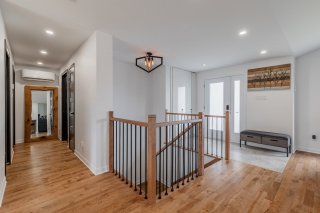 Corridor
Corridor  Bathroom
Bathroom 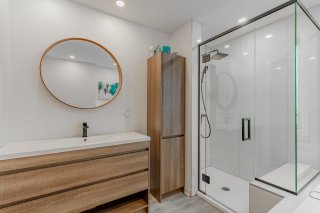 Bathroom
Bathroom  Primary bedroom
Primary bedroom  Primary bedroom
Primary bedroom  Primary bedroom
Primary bedroom 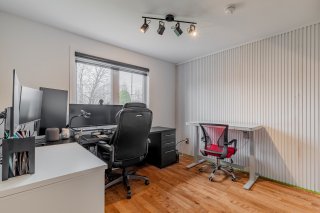 Office
Office  Office
Office 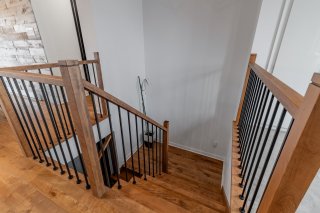 Staircase
Staircase 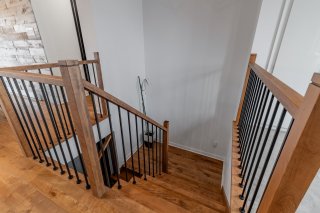 Family room
Family room 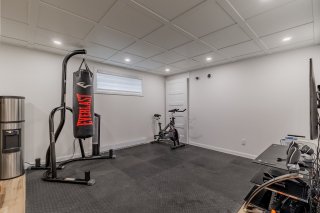 Family room
Family room 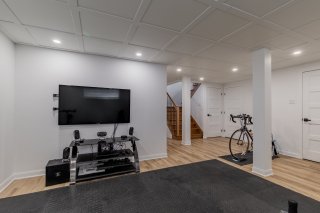 Family room
Family room  Corridor
Corridor  Laundry room
Laundry room 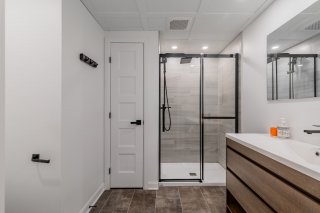 Bathroom
Bathroom  Bathroom
Bathroom  Bedroom
Bedroom 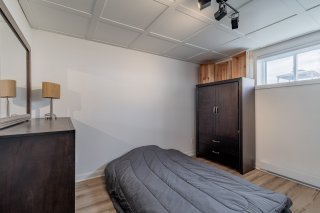 Bedroom
Bedroom 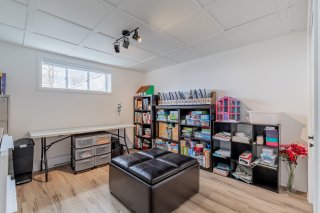 Bedroom
Bedroom  Backyard
Backyard 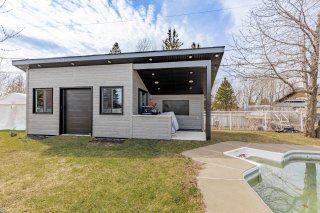 Other
Other  Backyard
Backyard 
Impeccable turnkey bungalow, fully renovated in 2020 with modern, high-quality materials. Located in a sought-after family-friendly neighborhood, close to many services and just 15 minutes from the REM. Bright and open living space, 4 bedrooms, 2 bathrooms. Spacious, fenced yard with a new balcony planned for 2025, gazebo area (included), multifunctional pavilion (2023), and in-ground pool. A true haven of peace, perfect to welcome your family!
A spacious entrance hall welcomes you into an open-concept
main floor, filled with natural light thanks to large
windows that brighten the living and dining areas. The
elegant, modern kitchen features a large central
island--perfect for family meals or entertaining guests.
This level also offers two generously sized bedrooms and a
sleek bathroom complete with a separate shower and bathtub
for added comfort.
Downstairs, a large family room provides versatile space,
along with two additional bedrooms, a second modern
bathroom with a shower, and a separate laundry room for
everyday convenience.
Outside, the fully fenced backyard is ideal for enjoying
the outdoors, featuring a covered balcony planned for 2025,
an in-ground pool, a gazebo, and a multi-functional
pavilion for extra storage.
The home is also equipped with a central vacuum system,
central heat pump, and air exchanger, ensuring year-round
comfort.
In short, this is an exceptional home that offers space,
style, and functionality--ready to welcome your family!
Inclusions : Blinds, curtains, light fixtures, appliances, pool and accessories, central vacuum and accessories, 2 PAX wardrobes from the master bedroom, built-in shelf in the office, built-in shelf in the living room, kitchen island stools, multi-functional pavilion, and gazebo.
| Room | Dimensions | Level | Flooring |
|---|---|---|---|
| Hallway | 8.10 x 4.6 P | Ground Floor | Ceramic tiles |
| Living room | 14.5 x 17.7 P | Ground Floor | Wood |
| Kitchen | 13.2 x 12.4 P | Ground Floor | Ceramic tiles |
| Dining room | 14.1 x 7.8 P | Ground Floor | Wood |
| Bathroom | 9.1 x 8.0 P | Ground Floor | Ceramic tiles |
| Primary bedroom | 12.5 x 11.11 P | Ground Floor | Wood |
| Home office | 10 x 10.11 P | Ground Floor | Wood |
| Family room | 16.8 x 18.2 P | Basement | Floating floor |
| Laundry room | 8.7 x 8.4 P | Basement | Ceramic tiles |
| Bathroom | 9 x 8.4 P | Basement | Ceramic tiles |
| Bedroom | 14 x 12 P | Basement | Floating floor |
| Bedroom | 10.11 x 11.1 P | Basement | Floating floor |
| Basement | 6 feet and over, Finished basement |
|---|---|
| Driveway | Asphalt |
| Equipment available | Central vacuum cleaner system installation, Ventilation system, Wall-mounted heat pump |
| Proximity | Daycare centre, Elementary school, Golf, High school, Highway, Park - green area, Réseau Express Métropolitain (REM) |
| Heating system | Electric baseboard units |
| Heating energy | Electricity |
| Pool | Inground |
| Sewage system | Municipal sewer |
| Parking | Outdoor |
| Water supply | Private |
| Zoning | Residential |
This property is presented in collaboration with EXP AGENCE IMMOBILIÈRE