2025-May-18 | 14:00 - 16:00
Montréal (Le Plateau-Mont-Royal) H2H2E4
Apartment | MLS: 21087097
 Frontage
Frontage 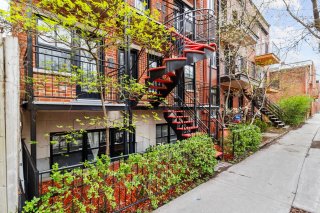 Frontage
Frontage  Drawing (sketch)
Drawing (sketch)  Balcony
Balcony  Exterior entrance
Exterior entrance  Living room
Living room 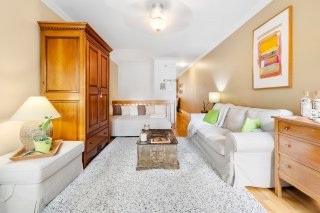 Living room
Living room  Living room
Living room 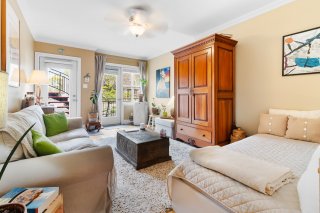 Living room
Living room 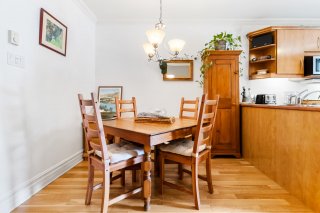 Dining room
Dining room  Dining room
Dining room 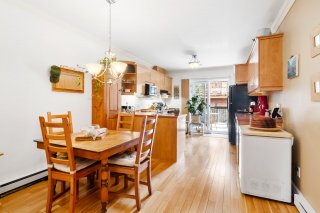 Dining room
Dining room 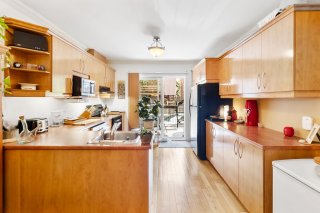 Kitchen
Kitchen 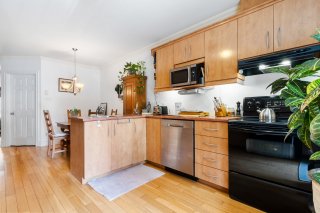 Kitchen
Kitchen  Kitchen
Kitchen 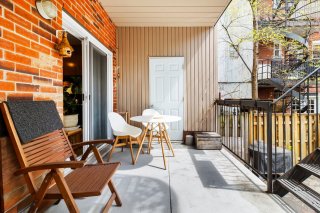 Patio
Patio 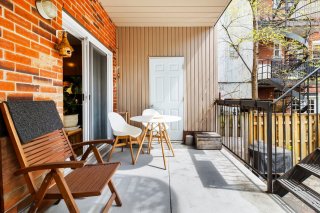 Patio
Patio 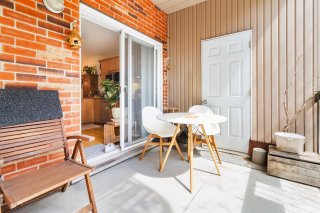 Washroom
Washroom  Washroom
Washroom 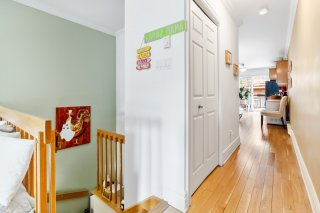 Other
Other 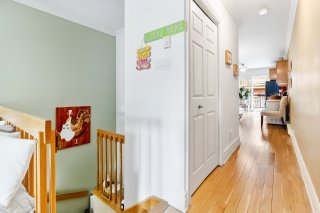 Basement
Basement 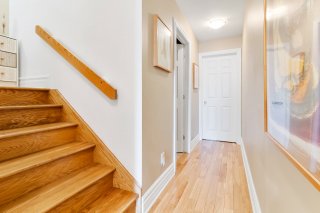 Basement
Basement  Primary bedroom
Primary bedroom  Primary bedroom
Primary bedroom 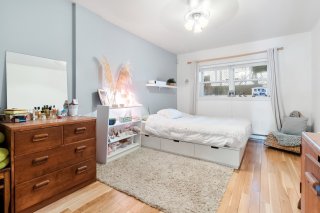 Bedroom
Bedroom  Bedroom
Bedroom 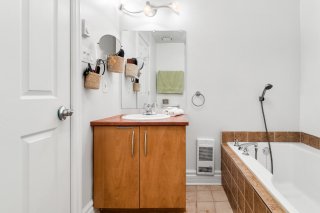 Bathroom
Bathroom  Bathroom
Bathroom 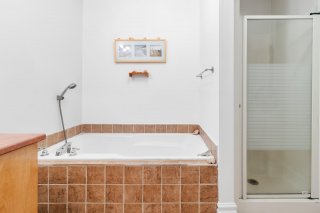 Bathroom
Bathroom  Back facade
Back facade 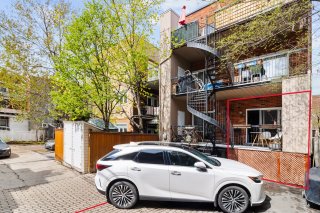 Parking
Parking  Parking
Parking 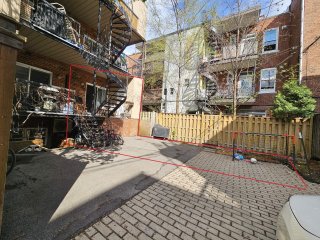 Drawing (sketch)
Drawing (sketch) 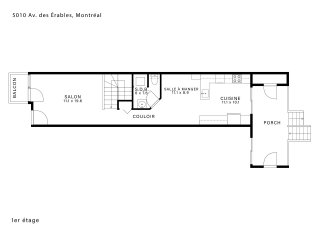 Drawing (sketch)
Drawing (sketch) 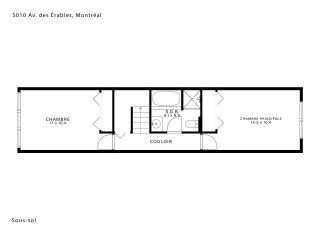
Discover this stunning 1,054 sq ft condo spread over two levels, offering a modern, bright, and well-designed living space. You'll find two large bedrooms in the basement, each with generous windows letting in beautiful natural light. Located on a peaceful, tree-lined street, this condo perfectly combines residential tranquility with urban proximity. Just steps from all amenities: cafes, parks, shops, public transportation, and more. A unique opportunity not to be missed!
Situated in the vibrant Plateau-Mont-Royal neighborhood,
offering residents a blend of urban convenience and natural
beauty.
Our 5 favorites:
- Two-story unit for added privacy.
- Well-maintained building.
- Sunny terrace.
- Prime location on a quiet street near Laurier Park.
- Hardwood floors, private balcony, parking and storage.
*Nearby Attractions and Amenities:**
*Parc La Fontaine: A sprawling 34-hectare urban park
featuring ponds, fountains, open-air theater, and
recreational facilities. It's a popular spot for picnics,
jogging, and cultural events.
*Rue Mont-Royal: A bustling commercial street lined with
boutiques, cafes, restaurants, and grocery stores,
providing a lively atmosphere and diverse shopping options.
*Public Transportation: The area is well-served by STM bus
routes, including lines 14, 24, 29, 45, 359, and 445,
facilitating easy access to other parts of the city.
Living at 5010 Avenue des Érables places you in the heart
of one of Montreal's most sought-after neighborhoods,
combining the charm of tree-lined streets with the
convenience of nearby amenities and cultural attractions.
Inclusions : Refrigerator, stove, dishwasher, light fixtures, curtain poles, blinds, portable Air Conditioner and its accessories.
Exclusions : Washer, dryer.
| Room | Dimensions | Level | Flooring |
|---|---|---|---|
| Kitchen | 11.1 x 10.1 P | Ground Floor | Wood |
| Dining room | 11.1 x 8.9 P | Ground Floor | Wood |
| Living room | 11.1 x 19.6 P | Ground Floor | Wood |
| Bathroom | 6.0 x 7.6 P | Ground Floor | Ceramic tiles |
| Primary bedroom | 14.2 x 10.4 P | Basement | Wood |
| Bedroom | 17.0 x 10.4 P | Basement | Wood |
| Washroom | 6.11 x 8.8 P | Basement | Ceramic tiles |
| Basement | 6 feet and over, Finished basement |
|---|---|
| Rental appliances | Alarm system, Water heater |
| Driveway | Asphalt |
| Roofing | Asphalt and gravel |
| Proximity | Bicycle path, Cegep, Daycare centre, Elementary school, High school, Hospital, Park - green area, Public transport, University |
| Siding | Brick |
| Heating system | Electric baseboard units |
| Heating energy | Electricity |
| Sewage system | Municipal sewer |
| Water supply | Municipality |
| Parking | Outdoor |
| Equipment available | Private balcony |
| Zoning | Residential |
This property is presented in collaboration with RE/MAX DYNAMIQUE INC.