2025-Apr-27 | 14:00 - 16:00
Saint-Lambert J4S1Z3
Two or more storey | MLS: 24618528
 Frontage
Frontage 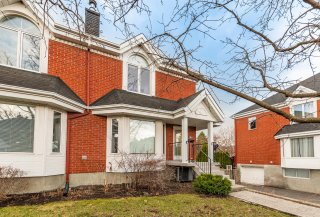 Frontage
Frontage 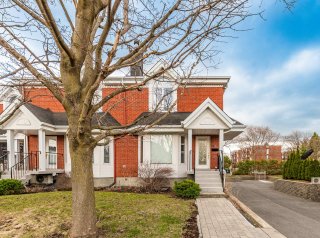 Frontage
Frontage 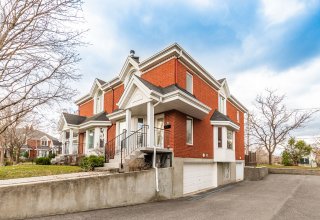 Backyard
Backyard 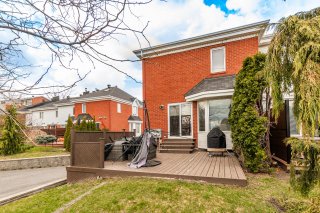 Backyard
Backyard 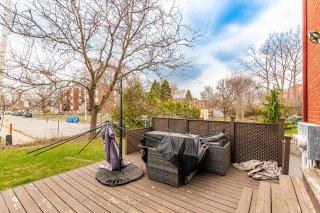 Exterior entrance
Exterior entrance 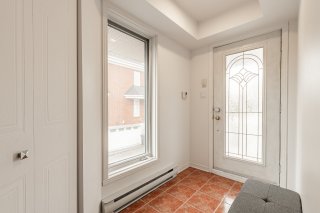 Living room
Living room 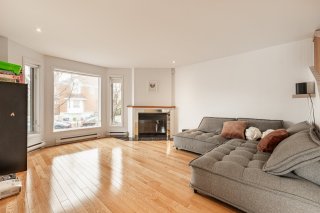 Living room
Living room 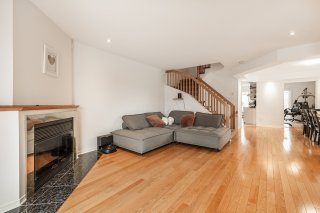 Living room
Living room 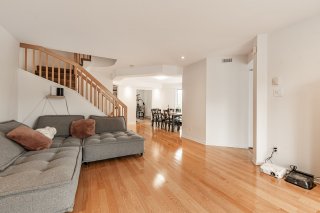 Staircase
Staircase 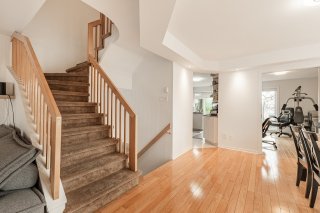 Dining room
Dining room  Dining room
Dining room  Kitchen
Kitchen  Kitchen
Kitchen  Kitchen
Kitchen 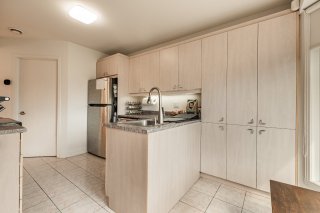 Exercise room
Exercise room 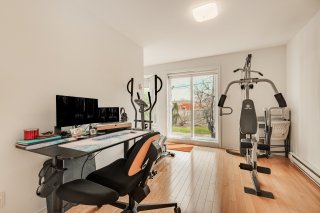 Exercise room
Exercise room 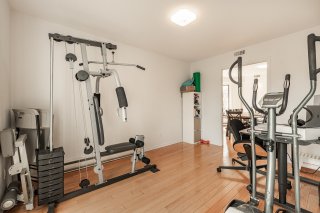 Bathroom
Bathroom  Bedroom
Bedroom 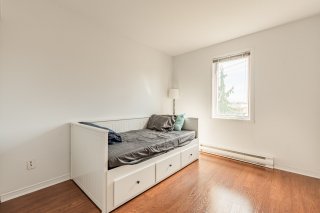 Bedroom
Bedroom 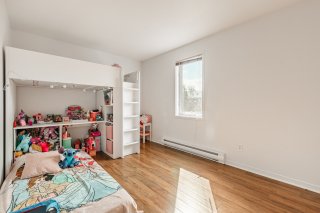 Staircase
Staircase  Primary bedroom
Primary bedroom  Primary bedroom
Primary bedroom 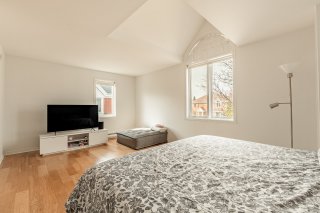 Storage
Storage 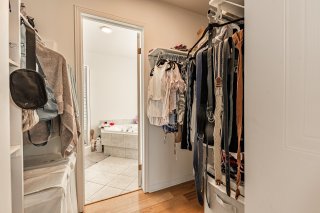 Bathroom
Bathroom 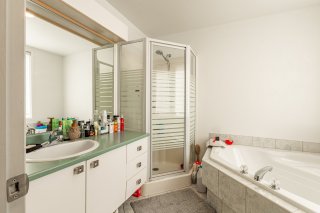 Bathroom
Bathroom 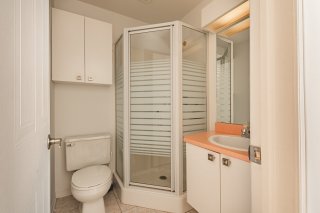 Playroom
Playroom 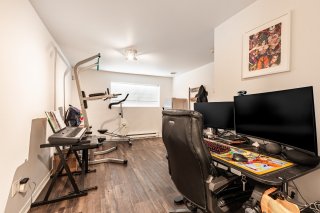 Playroom
Playroom  Garage
Garage 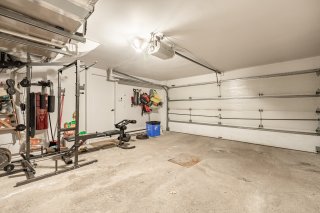
RARE ON THE MARKET! Large corner unit townhouse with 3 bedrooms and 2+1 bathrooms on a quiet street in St-Lambert. South-facing backyard with no rear neighbors offering an abundance of natural light. DOUBLE GARAGE & 1 OUTDOOR PARKING SPACE. Close to shops, parks, restaurants & much more.
One of the largest townhouses (20 feet by 42 feet) in the
area. Corner unit with 3 bedrooms, 2 full bathrooms, and a
powder room. A double garage and another outdoor parking
space are included.
Ground floor: Entrance with a large walk-in closet. Living
room with a wood-burning fireplace and a good-sized
open-concept dining room, each with its own bay window.
Kitchen and dinette with a third bay window, and a family
room with a patio door leading to the deck. There is also a
combined powder room/laundry room.
Upstairs: Very large master bedroom with a walk-in closet,
another double closet, and a full bathroom with a tub and
separate shower. Two other bedrooms and a full bathroom.
Basement: Another family room and the double garage.
Outdoors: Large 18-foot x 14-foot deck. Cedar hedges and
mature trees
Ideally located near all services. Walking distance to
shops, restaurants, grocery store, pharmacy, bank, public
transit, schools, daycare, parks, bike paths, Champlain
Mall, and much more. Close to highways, hospital, REM, and
golf course.
Act quickly. This one won't last long!!!
The stove(s), fireplace(s), combustion appliance(s), and
chimney(s) are sold without warranty as to their compliance
with applicable regulations and insurance company
requirements.
Inclusions : fridge, stove , dishwasher, fryer (without legal guarantee of auality)
Exclusions : The tenants personal belongings
| Room | Dimensions | Level | Flooring |
|---|---|---|---|
| Living room | 16.5 x 13.1 P | Ground Floor | Wood |
| Living room | 16.5 x 13.1 P | Ground Floor | Wood |
| Dining room | 13.1 x 12.11 P | Ground Floor | Wood |
| Dining room | 13.1 x 12.11 P | Ground Floor | Wood |
| Kitchen | 10.7 x 9.2 P | Ground Floor | Ceramic tiles |
| Kitchen | 10.7 x 9.2 P | Ground Floor | Ceramic tiles |
| Dinette | 7.9 x 5.6 P | Ground Floor | Ceramic tiles |
| Dinette | 7.9 x 5.6 P | Ground Floor | Ceramic tiles |
| Family room | 13 x 9.6 P | Ground Floor | Wood |
| Family room | 13 x 9.6 P | Ground Floor | Wood |
| Hallway | 6.1 x 4.8 P | Ground Floor | Ceramic tiles |
| Hallway | 6.1 x 4.8 P | Ground Floor | Ceramic tiles |
| Washroom | 6.11 x 6.1 P | Ground Floor | Ceramic tiles |
| Washroom | 6.11 x 6.1 P | Ground Floor | Ceramic tiles |
| Primary bedroom | 19 x 12.2 P | 2nd Floor | Wood |
| Primary bedroom | 19 x 12.2 P | 2nd Floor | Wood |
| Bathroom | 8.11 x 7.5 P | 2nd Floor | Ceramic tiles |
| Bathroom | 8.11 x 7.5 P | 2nd Floor | Ceramic tiles |
| Bedroom | 10.5 x 9.3 P | 2nd Floor | Floating floor |
| Bedroom | 10.5 x 9.3 P | 2nd Floor | Floating floor |
| Bedroom | 13 x 9.4 P | 2nd Floor | Carpet |
| Bedroom | 13 x 9.4 P | 2nd Floor | Carpet |
| Bathroom | 6 x 5.2 P | 2nd Floor | Ceramic tiles |
| Bathroom | 6 x 5.2 P | 2nd Floor | Ceramic tiles |
| Playroom | 18.6 x 11.1 P | Basement | Linoleum |
| Playroom | 18.6 x 11.1 P | Basement | Linoleum |
| Landscaping | Patio, Patio, Patio, Patio, Patio |
|---|---|
| Cupboard | Melamine, Melamine, Melamine, Melamine, Melamine |
| Water supply | Municipality, Municipality, Municipality, Municipality, Municipality |
| Windows | PVC, PVC, PVC, PVC, PVC |
| Hearth stove | Wood fireplace, Wood fireplace, Wood fireplace, Wood fireplace, Wood fireplace |
| Siding | Brick, Brick, Brick, Brick, Brick |
| Bathroom / Washroom | Adjoining to primary bedroom, Seperate shower, Adjoining to primary bedroom, Seperate shower, Adjoining to primary bedroom, Seperate shower, Adjoining to primary bedroom, Seperate shower, Adjoining to primary bedroom, Seperate shower |
| Sewage system | Municipal sewer, Municipal sewer, Municipal sewer, Municipal sewer, Municipal sewer |
| Zoning | Residential, Residential, Residential, Residential, Residential |
This property is presented in collaboration with LES IMMEUBLES CHARISMA INC.