2025-May-04 | 14:00 - 16:00
Laval (Sainte-Dorothée) H7X3R7
Two or more storey | MLS: 26659123
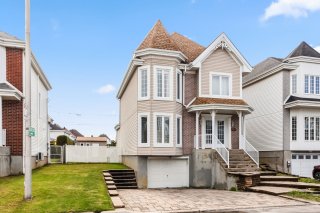 Living room
Living room 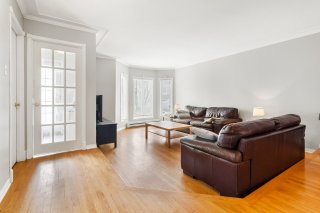 Living room
Living room 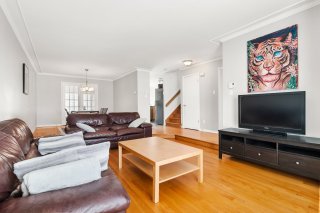 Dining room
Dining room 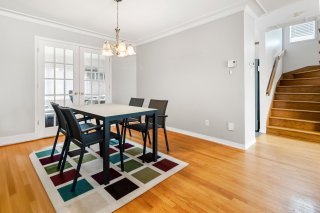 Family room
Family room 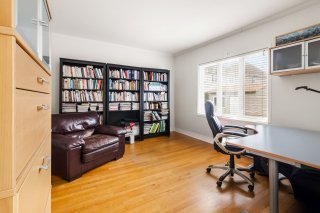 Dining room
Dining room 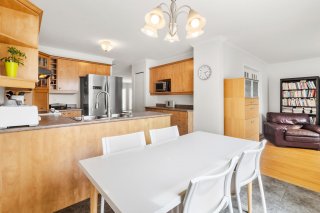 Dining room
Dining room 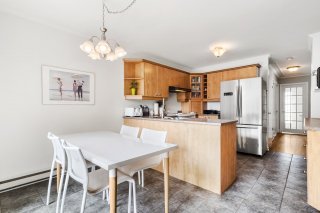 Kitchen
Kitchen 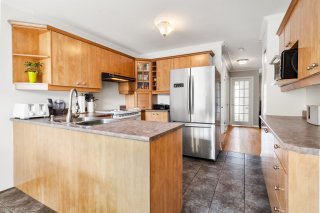 Kitchen
Kitchen 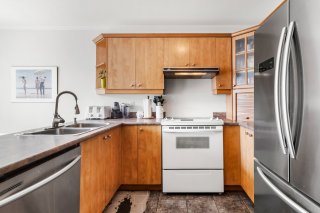 Kitchen
Kitchen 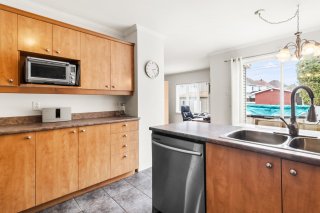 Washroom
Washroom 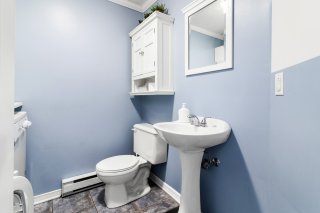 Washroom
Washroom 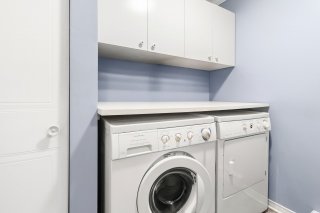 Corridor
Corridor 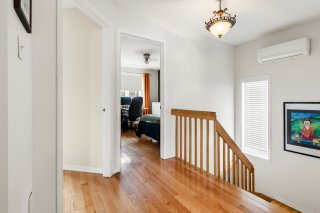 Primary bedroom
Primary bedroom 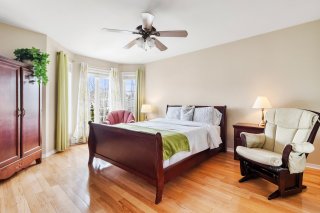 Primary bedroom
Primary bedroom 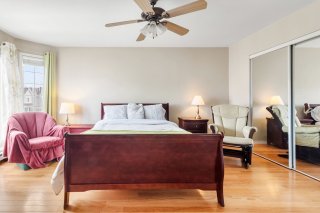 Primary bedroom
Primary bedroom 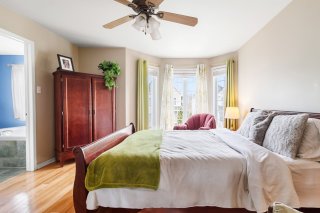 Bathroom
Bathroom 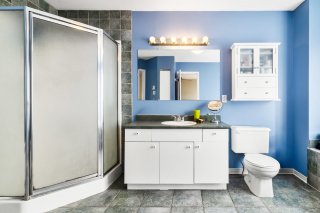 Bathroom
Bathroom 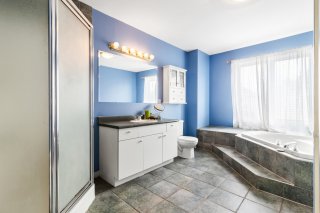 Bathroom
Bathroom 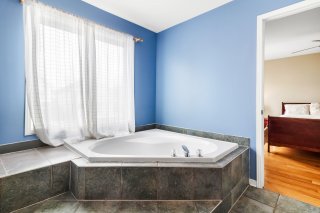 Bedroom
Bedroom 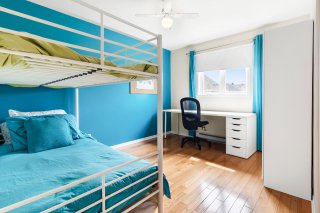 Bedroom
Bedroom 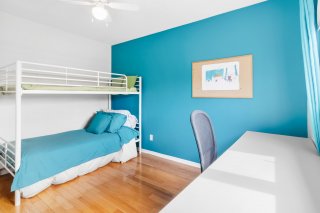 Bedroom
Bedroom 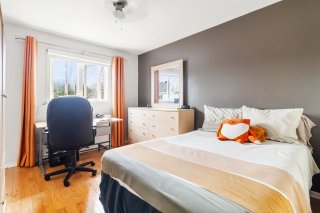 Bedroom
Bedroom 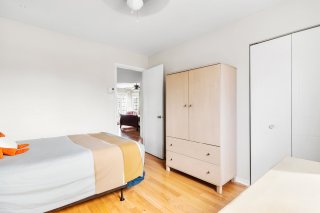 Basement
Basement 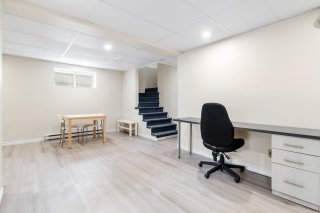 Basement
Basement 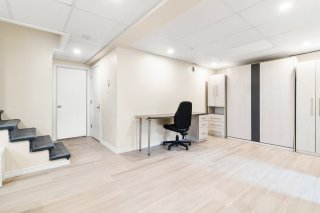 Basement
Basement 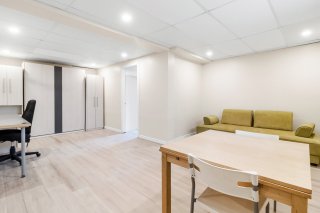 Bedroom
Bedroom 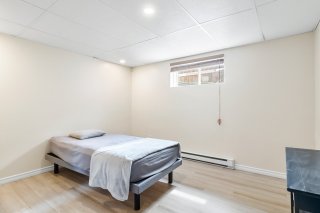 Backyard
Backyard 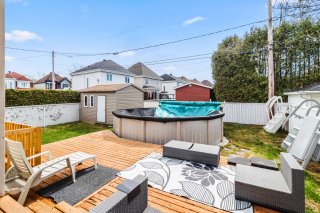 Backyard
Backyard 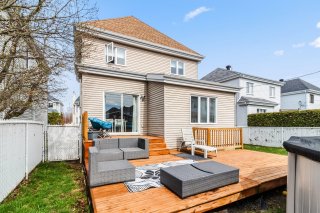 Backyard
Backyard 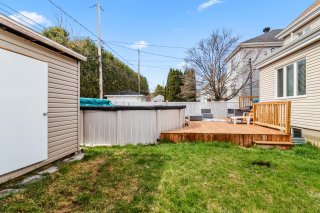 Backyard
Backyard 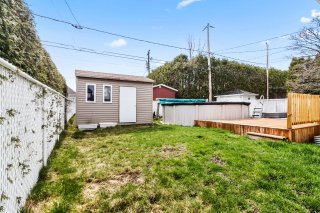 Frontage
Frontage 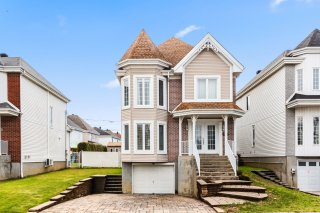
Spacious home in the sought-after Sainte-Dorothée neighborhood, close to schools, parks, shopping, and easy access to Hwy 13. 3 bedrooms upstairs, including one with a bay window, full bathroom, and hardwood flooring. Bright main floor with powder room. Basement with 4th bedroom and full bathroom. Backyard with pool (2016), full-width wooden deck, and 4,450 sq ft lot. Garage + 2 outdoor parking spots. Roof replaced in 2014. Perfect family home!
Located in the desirable neighborhood of Sainte-Dorothée,
this property offers a peaceful, family-oriented and safe
living environment. Enjoy quick access to Highway 13, the
Sainte-Dorothée commuter train station, and the nearby Mega
Centre with a wide range of shops, restaurants, grocery
stores, and services. The area is also rich in schools,
daycares, parks, and sports facilities. A perfect setting
that blends nature, convenience, and tranquility.
Property Description
This spacious single-family home offers a bright and
functional layout across three levels. Upstairs, you'll
find three good-sized bedrooms, including a primary bedroom
with a bay window -- ideal for a reading nook or relaxation
area. A full bathroom and newly installed hardwood floors
(replacing old carpeting) complete the second level.
On the main floor, enjoy an open-concept layout with large
windows that flood the space with natural light, along with
a convenient powder room. Perfect for entertaining or
everyday family living.
The fully finished basement features a fourth bedroom, a
room possible to be converted into a second bathroom, and
new flooring (April 2025), offering a flexible space for
guests, teens, or a home office.
Outside, the large backyard is designed for relaxation and
enjoyment. It includes a pool replaced in 2016 and an
oversized wooden deck that spans the full width of the
house--ideal for summer meals, BBQs, or simply lounging.
The private and well-maintained yard is perfect for
families.
The property also offers one indoor garage and two outdoor
parking spaces. Heating is electric, and the roof was
redone in 2014. A turnkey, well-maintained and sun-filled
home in one of Laval's most sought-after neighborhoods.
Inclusions : lighting fixtures, stores
Exclusions : furniture and personal effects, household appliances
| Room | Dimensions | Level | Flooring |
|---|---|---|---|
| Hallway | 6 x 7.8 P | Ground Floor | Ceramic tiles |
| Living room | 12.5 x 17.9 P | Ground Floor | Wood |
| Dining room | 13.3 x 11.2 P | Ground Floor | Wood |
| Kitchen | 11.5 x 9.2 P | Ground Floor | Ceramic tiles |
| Dinette | 6.9 x 10.4 P | Ground Floor | Ceramic tiles |
| Family room | 13.1 x 12.2 P | Ground Floor | Wood |
| Washroom | 6.4 x 6.7 P | Ground Floor | Ceramic tiles |
| Primary bedroom | 12.9 x 16.7 P | 2nd Floor | Wood |
| Bedroom | 12.1 x 10.1 P | 2nd Floor | Wood |
| Bedroom | 10 x 12.1 P | 2nd Floor | Wood |
| Bathroom | 13.7 x 9.7 P | 2nd Floor | Ceramic tiles |
| Other | 6 x 8.5 P | 2nd Floor | Wood |
| Playroom | 15.4 x 9.6 P | Basement | Wood |
| Other | 12.5 x 9.6 P | Basement | Wood |
| Bedroom | 11.5 x 11.9 P | Basement | Wood |
| Other | 11 x 9.6 P | Basement | Wood |
| Other | 11.9 x 18.1 P | Basement | Concrete |
| Pool | Above-ground |
|---|---|
| Equipment available | Alarm system, Central vacuum cleaner system installation, Electric garage door, Ventilation system, Wall-mounted air conditioning, Wall-mounted heat pump |
| Siding | Aluminum, Brick |
| Roofing | Asphalt shingles |
| Proximity | Bicycle path, Elementary school, Highway, Park - green area, Public transport, Réseau Express Métropolitain (REM) |
| Heating energy | Electricity |
| Landscaping | Fenced |
| Basement | Finished basement |
| Garage | Fitted, Heated, Other, Single width |
| Topography | Flat |
| Parking | Garage, Outdoor |
| Cupboard | Melamine |
| Sewage system | Municipal sewer |
| Water supply | Municipality |
| Driveway | Plain paving stone |
| Foundation | Poured concrete |
| Zoning | Residential |
| Bathroom / Washroom | Seperate shower |
This property is presented in collaboration with RE/MAX DYNAMIQUE INC.