Val-des-Monts J8N6G1
Two or more storey | MLS: 26697888
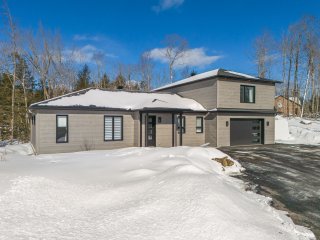 Frontage
Frontage 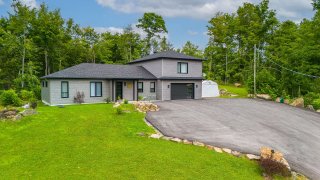 Frontage
Frontage 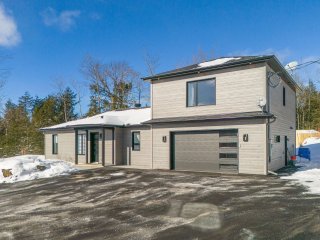 Exterior entrance
Exterior entrance 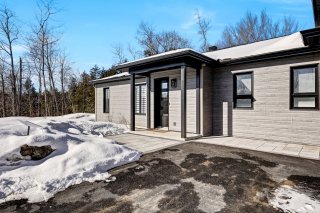 Hallway
Hallway 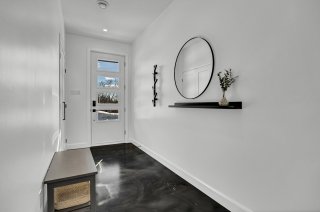 Living room
Living room 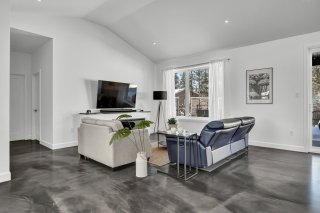 Living room
Living room 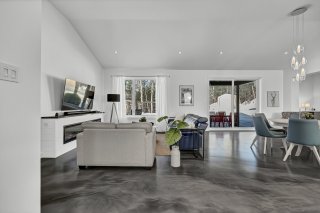 Living room
Living room 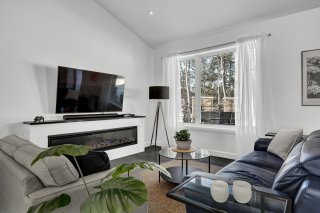 Living room
Living room 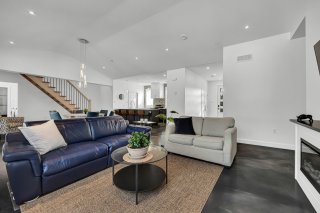 Living room
Living room 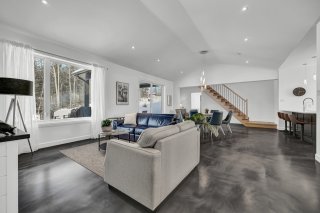 Dining room
Dining room 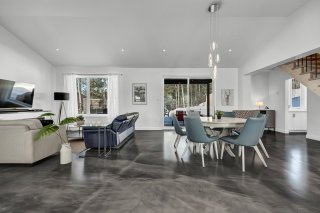 Dining room
Dining room  Dining room
Dining room 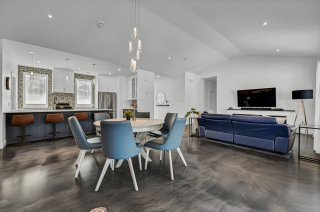 Dining room
Dining room 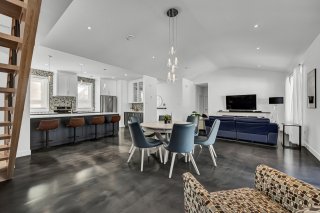 Dining room
Dining room 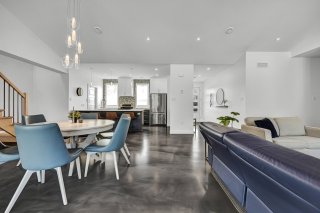 Dining room
Dining room 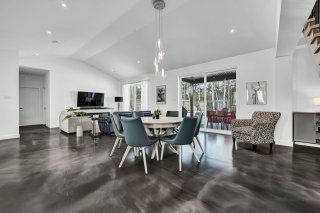 Dining room
Dining room 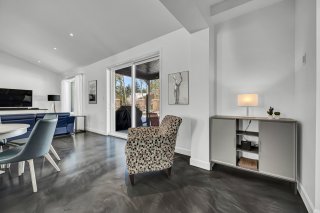 Dining room
Dining room 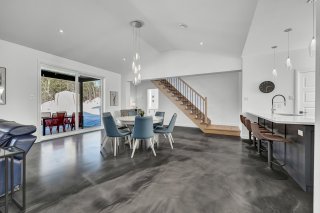 Kitchen
Kitchen 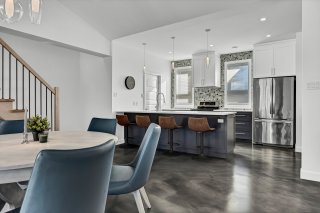 Kitchen
Kitchen 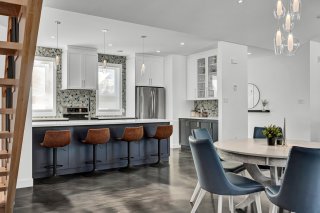 Kitchen
Kitchen 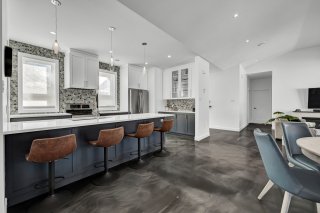 Kitchen
Kitchen 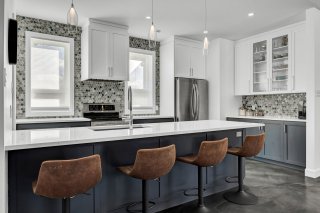 Kitchen
Kitchen 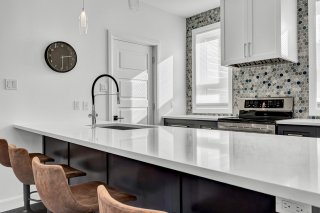 Kitchen
Kitchen 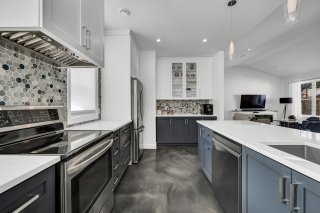 Kitchen
Kitchen 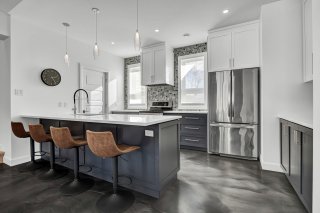 Bathroom
Bathroom 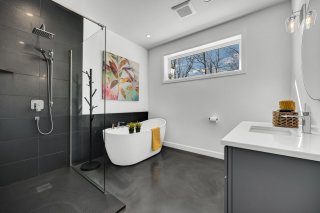 Bathroom
Bathroom 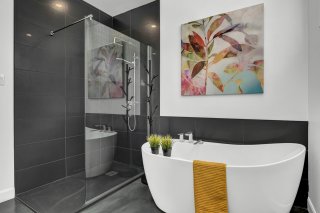 Primary bedroom
Primary bedroom 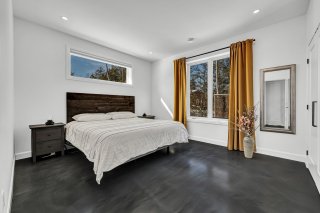 Primary bedroom
Primary bedroom 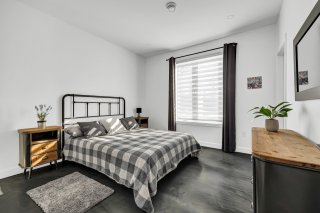 Bedroom
Bedroom 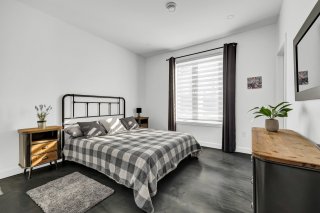 Bedroom
Bedroom 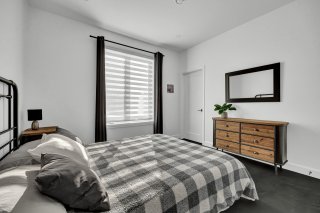 Walk-in closet
Walk-in closet 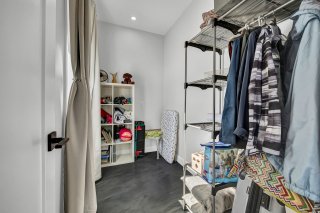 Bedroom
Bedroom 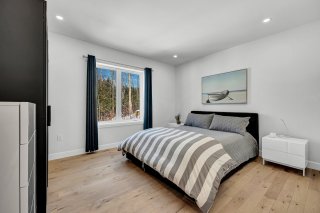 Bedroom
Bedroom 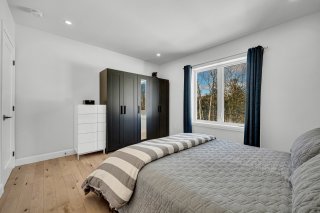 Laundry room
Laundry room 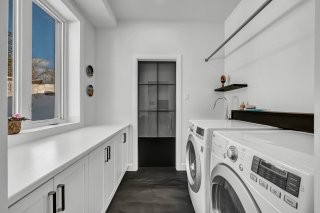 Loft
Loft 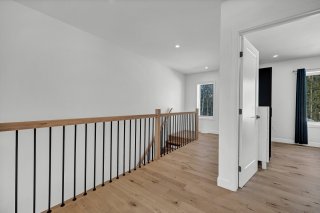 Corridor
Corridor 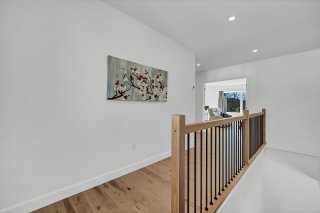 Loft
Loft 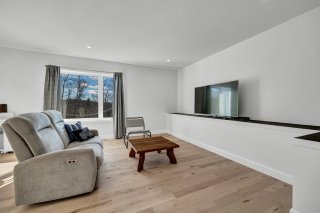 Loft
Loft 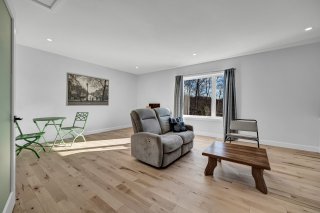 Loft
Loft 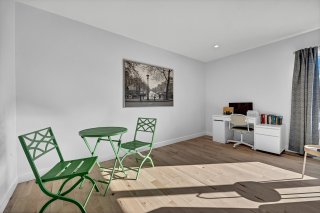 Bathroom
Bathroom 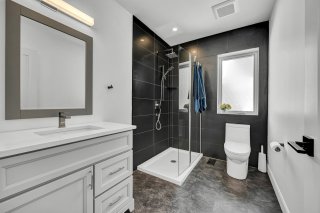 Storage
Storage 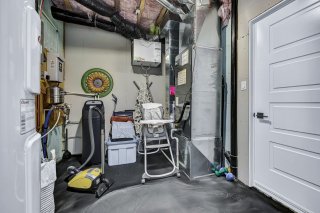 Garage
Garage 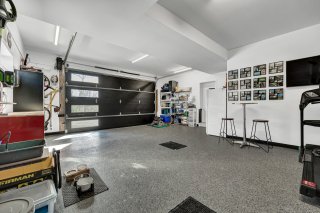 Backyard
Backyard 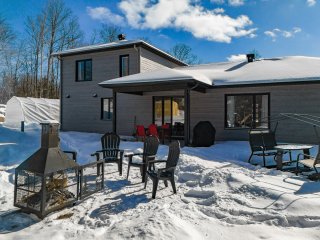 Backyard
Backyard 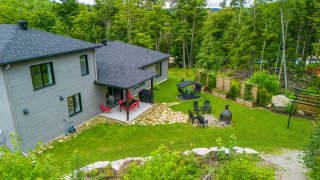 Backyard
Backyard 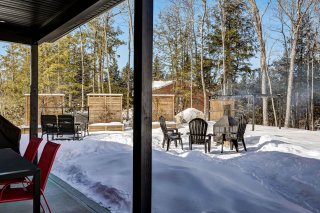 Backyard
Backyard 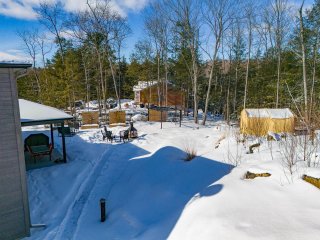 Backyard
Backyard 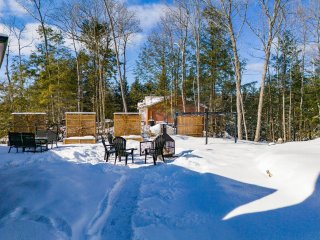 Backyard
Backyard 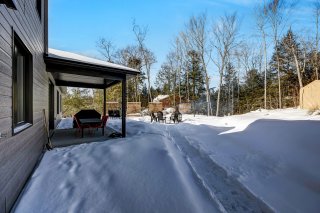 Backyard
Backyard 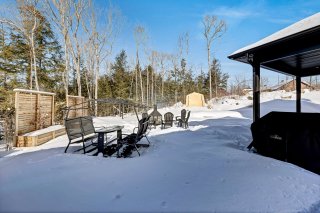 Backyard
Backyard 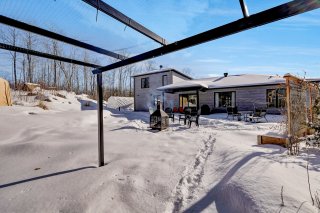 Back facade
Back facade 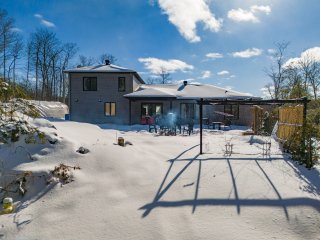 Frontage
Frontage 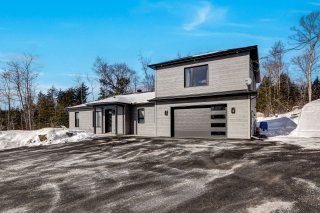 Frontage
Frontage 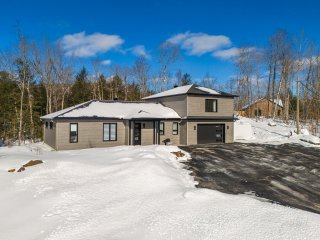 Exterior
Exterior 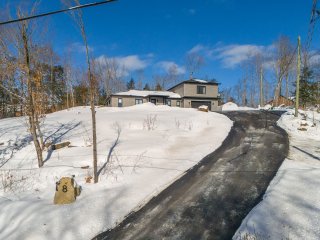 Aerial photo
Aerial photo 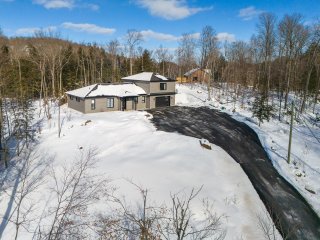 Aerial photo
Aerial photo 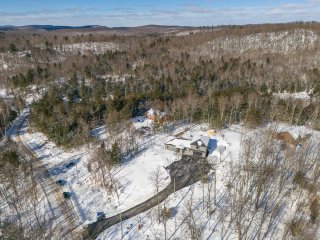
| Room | Dimensions | Level | Flooring |
|---|---|---|---|
| Hallway | 13.3 x 5.2 P | Ground Floor | Other |
| Kitchen | 15.8 x 10.3 P | Ground Floor | Other |
| Dining room | 17.8 x 14.5 P | Ground Floor | Other |
| Living room | 13.4 x 12.3 P | Ground Floor | Other |
| Primary bedroom | 13.5 x 12 P | Ground Floor | Other |
| Bedroom | 11.7 x 11.4 P | Ground Floor | Other |
| Storage | 9.4 x 5.2 P | Ground Floor | Other |
| Bathroom | 10 x 9.4 P | Ground Floor | Other |
| Laundry room | 7.8 x 6.8 P | Ground Floor | Other |
| Other | 10 x 8.1 P | Ground Floor | Other |
| Family room | 20.9 x 14.7 P | AU | Wood |
| Bathroom | 9 x 6.1 P | 2nd Floor | Floating floor |
| Bedroom | 13.1 x 11.3 P | 2nd Floor | Wood |
| Driveway | Double width or more, Asphalt, Double width or more, Asphalt, Double width or more, Asphalt, Double width or more, Asphalt, Double width or more, Asphalt |
|---|---|
| Landscaping | Patio, Landscape, Patio, Landscape, Patio, Landscape, Patio, Landscape, Patio, Landscape |
| Cupboard | Wood, Wood, Wood, Wood, Wood |
| Heating system | Air circulation, Radiant, Air circulation, Radiant, Air circulation, Radiant, Air circulation, Radiant, Air circulation, Radiant |
| Water supply | Artesian well, Artesian well, Artesian well, Artesian well, Artesian well |
| Heating energy | Electricity, Electricity, Electricity, Electricity, Electricity |
| Equipment available | Water softener, Ventilation system, Electric garage door, Central air conditioning, Private yard, Water softener, Ventilation system, Electric garage door, Central air conditioning, Private yard, Water softener, Ventilation system, Electric garage door, Central air conditioning, Private yard, Water softener, Ventilation system, Electric garage door, Central air conditioning, Private yard, Water softener, Ventilation system, Electric garage door, Central air conditioning, Private yard |
| Windows | PVC, PVC, PVC, PVC, PVC |
| Foundation | Poured concrete, Poured concrete, Poured concrete, Poured concrete, Poured concrete |
| Garage | Heated, Fitted, Heated, Fitted, Heated, Fitted, Heated, Fitted, Heated, Fitted |
| Siding | Pressed fibre, Pressed fibre, Pressed fibre, Pressed fibre, Pressed fibre |
| Distinctive features | No neighbours in the back, Wooded lot: hardwood trees, No neighbours in the back, Wooded lot: hardwood trees, No neighbours in the back, Wooded lot: hardwood trees, No neighbours in the back, Wooded lot: hardwood trees, No neighbours in the back, Wooded lot: hardwood trees |
| Proximity | Golf, Park - green area, Elementary school, Cross-country skiing, Daycare centre, Golf, Park - green area, Elementary school, Cross-country skiing, Daycare centre, Golf, Park - green area, Elementary school, Cross-country skiing, Daycare centre, Golf, Park - green area, Elementary school, Cross-country skiing, Daycare centre, Golf, Park - green area, Elementary school, Cross-country skiing, Daycare centre |
| Bathroom / Washroom | Seperate shower, Seperate shower, Seperate shower, Seperate shower, Seperate shower |
| Parking | Outdoor, Garage, Outdoor, Garage, Outdoor, Garage, Outdoor, Garage, Outdoor, Garage |
| Sewage system | Purification field, Septic tank, Purification field, Septic tank, Purification field, Septic tank, Purification field, Septic tank, Purification field, Septic tank |
| Window type | Crank handle, Crank handle, Crank handle, Crank handle, Crank handle |
| Roofing | Asphalt shingles, Asphalt shingles, Asphalt shingles, Asphalt shingles, Asphalt shingles |
| Topography | Sloped, Flat, Sloped, Flat, Sloped, Flat, Sloped, Flat, Sloped, Flat |
| View | Panoramic, Panoramic, Panoramic, Panoramic, Panoramic |
| Zoning | Residential, Residential, Residential, Residential, Residential |
This property is presented in collaboration with RE/MAX VISION