Laval (Duvernay) H7A0E2
Apartment | MLS: 27004356
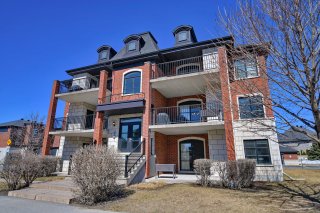 Hallway
Hallway 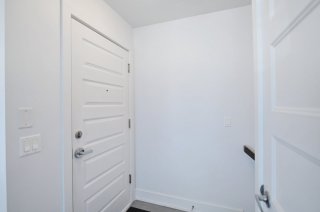 Living room
Living room 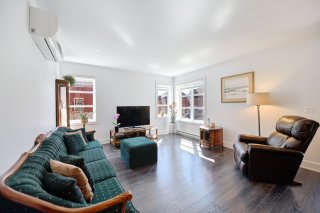 Living room
Living room 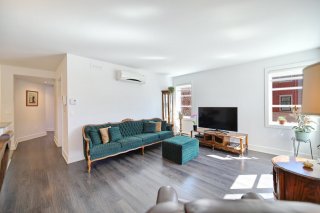 Dining room
Dining room 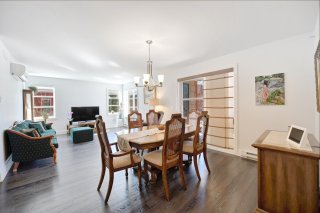 Dining room
Dining room 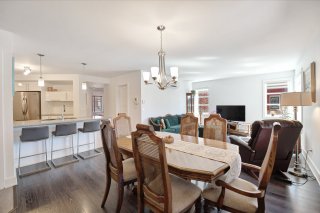 Dining room
Dining room 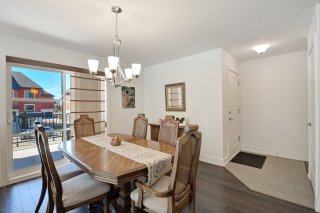 Dining room
Dining room 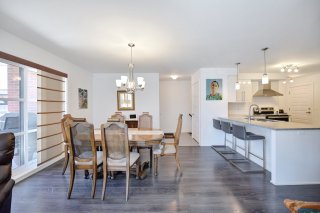 Balcony
Balcony 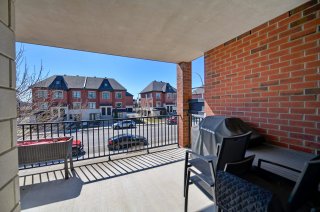 Balcony
Balcony 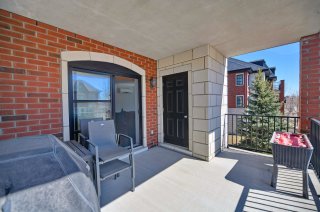 Overall View
Overall View 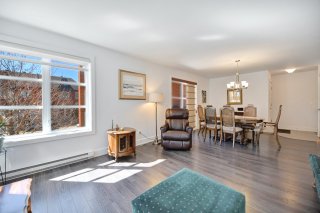 Overall View
Overall View 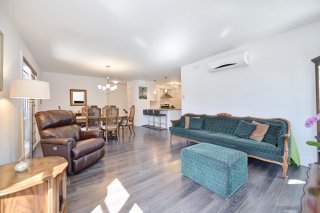 Kitchen
Kitchen 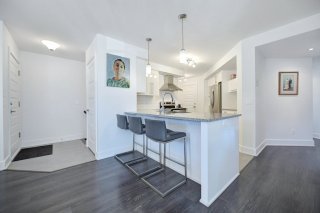 Kitchen
Kitchen 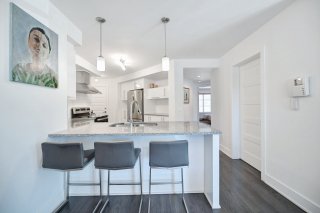 Kitchen
Kitchen 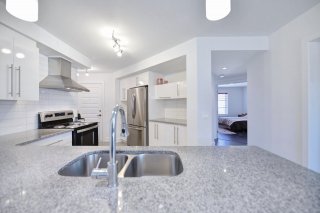 Kitchen
Kitchen 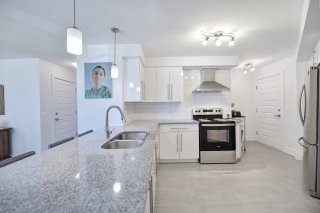 Kitchen
Kitchen 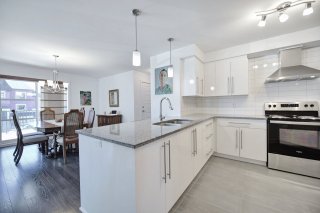 Kitchen
Kitchen 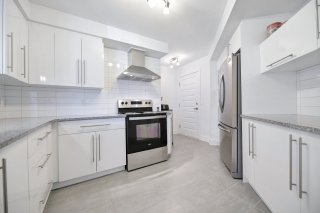 Primary bedroom
Primary bedroom 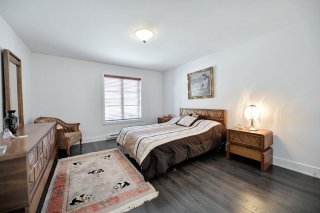 Primary bedroom
Primary bedroom 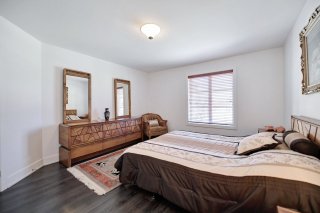 Primary bedroom
Primary bedroom 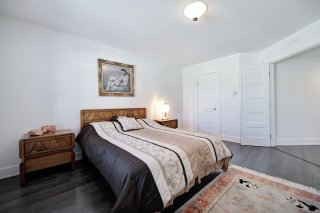 Primary bedroom
Primary bedroom 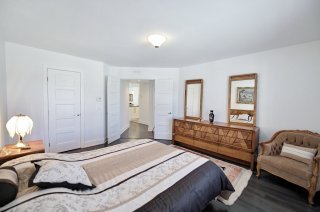 Bedroom
Bedroom 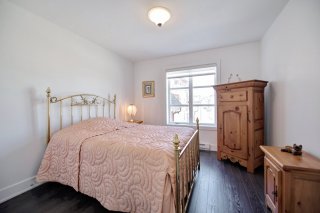 Bedroom
Bedroom 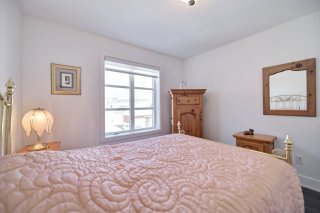 Overall View
Overall View 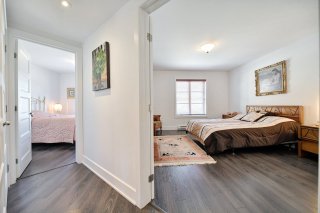 Bathroom
Bathroom 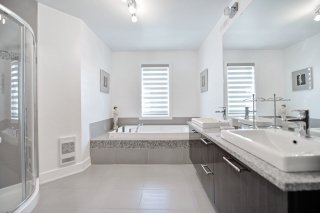 Bathroom
Bathroom 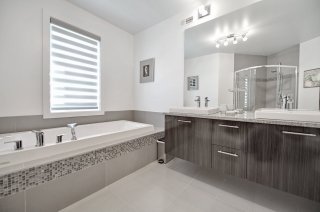 Bathroom
Bathroom 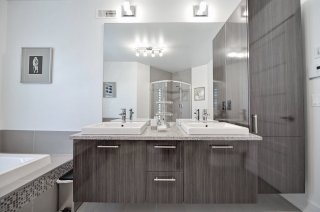 Bathroom
Bathroom 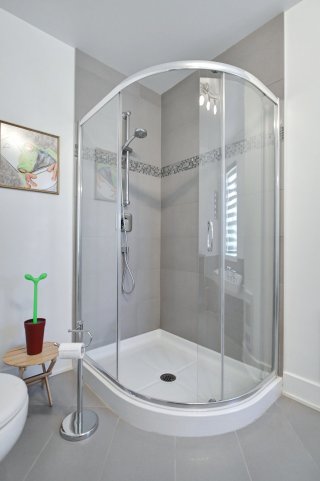 Laundry room
Laundry room 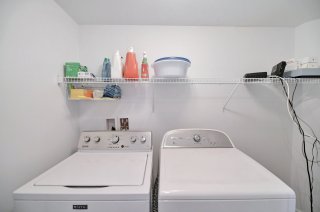 Family room
Family room 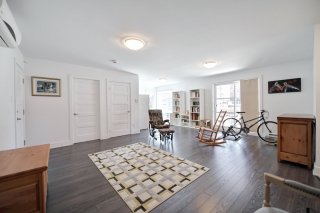 Family room
Family room 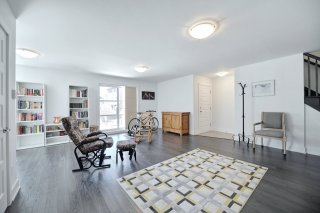 Family room
Family room 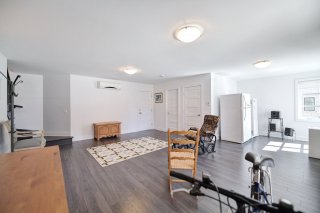 Bathroom
Bathroom 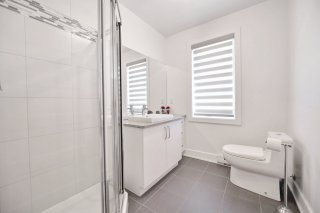 Bathroom
Bathroom 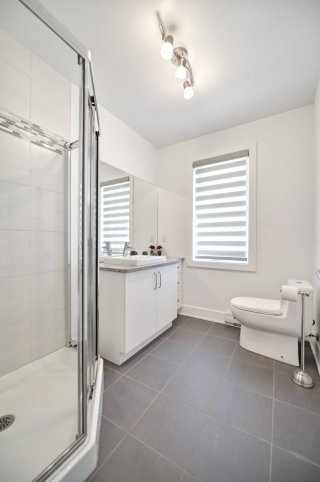 Bathroom
Bathroom 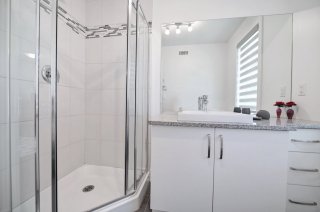 Balcony
Balcony 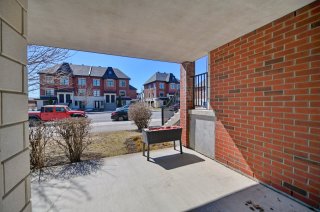 Balcony
Balcony 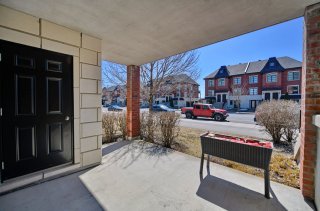 Parking
Parking 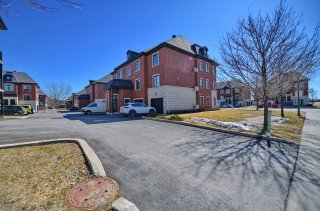 Back facade
Back facade 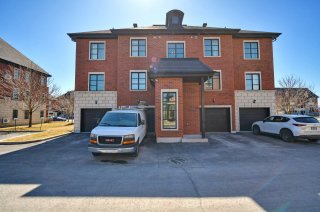 Frontage
Frontage 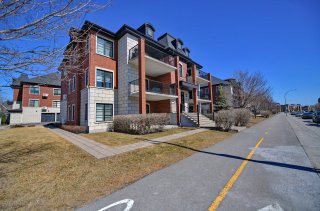 Frontage
Frontage 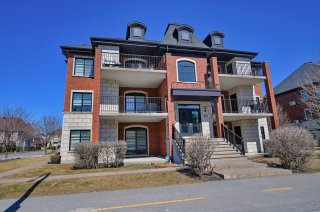 Frontage
Frontage 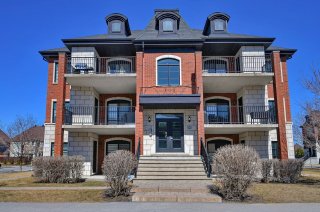 Frontage
Frontage 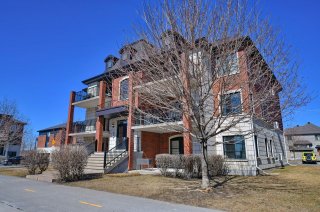 Frontage
Frontage 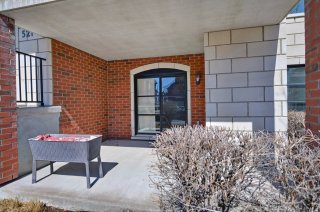 Frontage
Frontage 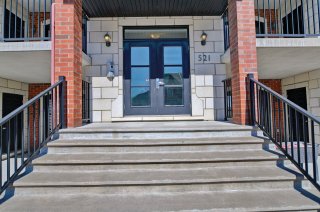
This unique corner unit, located in the Val-des-Ruisseaux development, combines the space of a house with the benefits of a two-story condo. Enjoy an open-concept layout connecting the living room, dining area, and kitchen, along with 2 spacious bedrooms and 2 bathrooms. A large family room on the garden level offers endless possibilities. Benefit from 2 parking spaces (indoor with direct access and outdoor), 2 terraces, and 2 storage areas. Ideally located near services and the Highway 25 bridge. Call us to schedule a visit!
Inclusions : Blinds, curtains, fixtures, hot water tank, wall-mounted A/C, electric garage door opener.
| Room | Dimensions | Level | Flooring |
|---|---|---|---|
| Hallway | 4.3 x 6.4 P | Ground Floor | Ceramic tiles |
| Living room | 12.2 x 13 P | Ground Floor | Floating floor |
| Dining room | 9.6 x 12.1 P | Ground Floor | Floating floor |
| Kitchen | 14.6 x 9.9 P | Ground Floor | Ceramic tiles |
| Other | 4.5 x 5.1 P | Ground Floor | Ceramic tiles |
| Primary bedroom | 12.10 x 14.9 P | Ground Floor | Floating floor |
| Bedroom | 10.11 x 10.6 P | Ground Floor | Ceramic tiles |
| Bathroom | 11.7 x 11.3 P | Ground Floor | Ceramic tiles |
| Laundry room | 2.10 x 8.5 P | Ground Floor | Ceramic tiles |
| Hallway | 4.8 x 4.6 P | RJ | Ceramic tiles |
| Family room | 16.10 x 20.5 P | RJ | Floating floor |
| Other | 8.1 x 9.5 P | RJ | Floating floor |
| Bathroom | 6.3 x 7.9 P | RJ | Ceramic tiles |
| Storage | 3.11 x 7.8 P | RJ | Ceramic tiles |
| Landscaping | Landscape, Landscape, Landscape, Landscape, Landscape |
|---|---|
| Heating system | Electric baseboard units, Electric baseboard units, Electric baseboard units, Electric baseboard units, Electric baseboard units |
| Water supply | Municipality, Municipality, Municipality, Municipality, Municipality |
| Heating energy | Electricity, Electricity, Electricity, Electricity, Electricity |
| Windows | PVC, PVC, PVC, PVC, PVC |
| Garage | Fitted, Single width, Fitted, Single width, Fitted, Single width, Fitted, Single width, Fitted, Single width |
| Siding | Brick, Brick, Brick, Brick, Brick |
| Distinctive features | Street corner, Street corner, Street corner, Street corner, Street corner |
| Proximity | Highway, Park - green area, Elementary school, High school, Public transport, Bicycle path, Daycare centre, Highway, Park - green area, Elementary school, High school, Public transport, Bicycle path, Daycare centre, Highway, Park - green area, Elementary school, High school, Public transport, Bicycle path, Daycare centre, Highway, Park - green area, Elementary school, High school, Public transport, Bicycle path, Daycare centre, Highway, Park - green area, Elementary school, High school, Public transport, Bicycle path, Daycare centre |
| Bathroom / Washroom | Seperate shower, Seperate shower, Seperate shower, Seperate shower, Seperate shower |
| Parking | Outdoor, Garage, Outdoor, Garage, Outdoor, Garage, Outdoor, Garage, Outdoor, Garage |
| Sewage system | Municipal sewer, Municipal sewer, Municipal sewer, Municipal sewer, Municipal sewer |
| Window type | Crank handle, French window, Crank handle, French window, Crank handle, French window, Crank handle, French window, Crank handle, French window |
| Roofing | Asphalt shingles, Asphalt shingles, Asphalt shingles, Asphalt shingles, Asphalt shingles |
| Topography | Flat, Flat, Flat, Flat, Flat |
| Zoning | Residential, Residential, Residential, Residential, Residential |
| Equipment available | Ventilation system, Electric garage door, Wall-mounted air conditioning, Private balcony, Ventilation system, Electric garage door, Wall-mounted air conditioning, Private balcony, Ventilation system, Electric garage door, Wall-mounted air conditioning, Private balcony, Ventilation system, Electric garage door, Wall-mounted air conditioning, Private balcony, Ventilation system, Electric garage door, Wall-mounted air conditioning, Private balcony |
| Driveway | Asphalt, Asphalt, Asphalt, Asphalt, Asphalt |
This property is presented in collaboration with RE/MAX 2000