Cayamant J0X1Y0
Bungalow | MLS: 28036948
 Overall View
Overall View 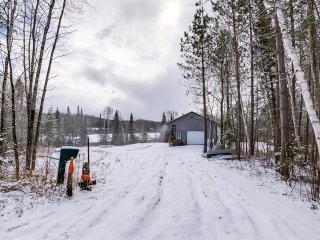 Overall View
Overall View 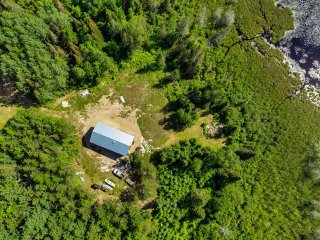 Frontage
Frontage 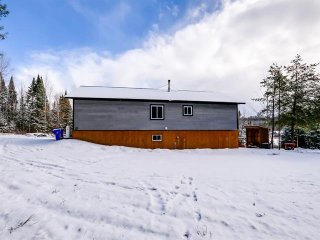 Frontage
Frontage 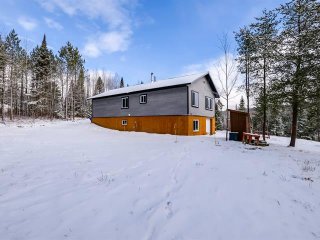 Exterior entrance
Exterior entrance 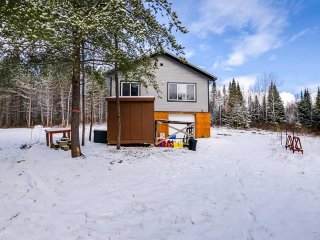 Hallway
Hallway 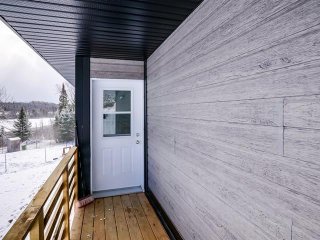 Kitchen
Kitchen 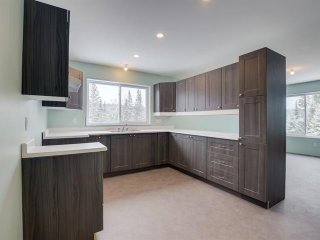 Kitchen
Kitchen 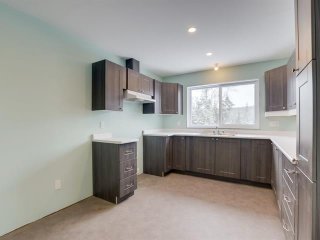 Kitchen
Kitchen 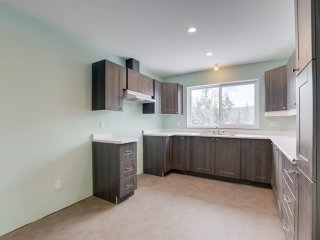 Kitchen
Kitchen 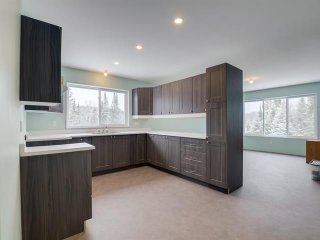 Dining room
Dining room 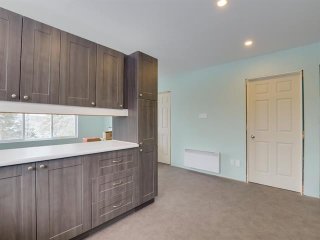 Dining room
Dining room 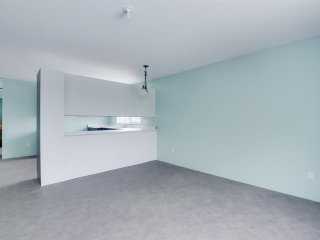 Bathroom
Bathroom 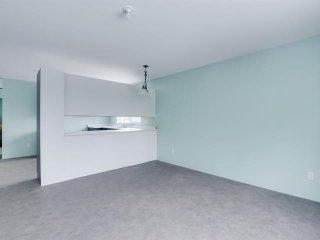 Bathroom
Bathroom 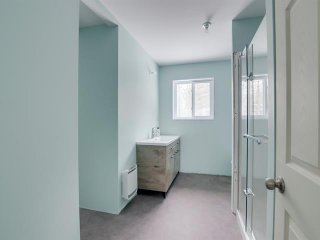 Primary bedroom
Primary bedroom 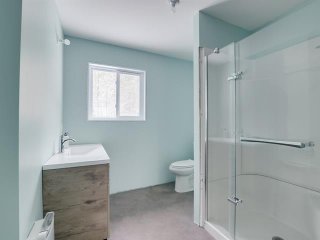 Primary bedroom
Primary bedroom 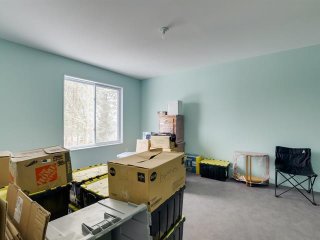 Bedroom
Bedroom 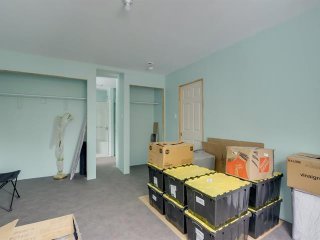 Bedroom
Bedroom 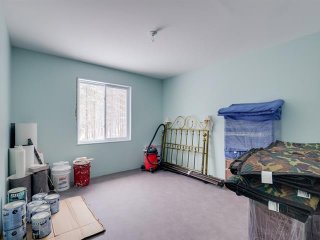 Hallway
Hallway 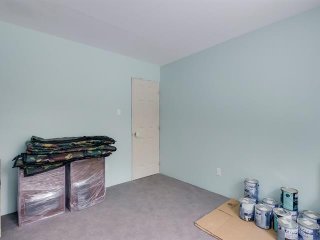 Basement
Basement 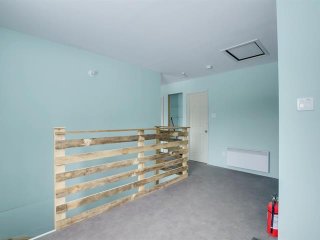 Basement
Basement 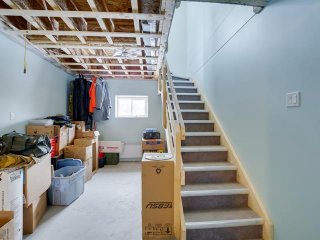 Laundry room
Laundry room 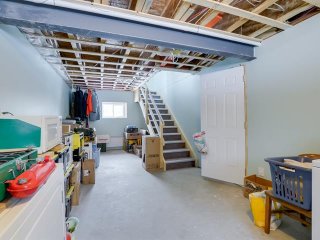 Basement
Basement 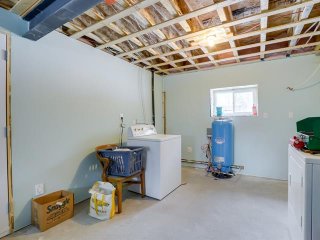 Basement
Basement 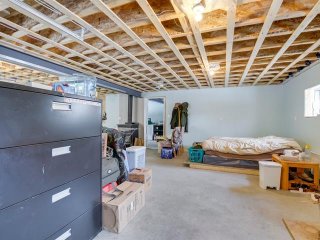 Basement
Basement 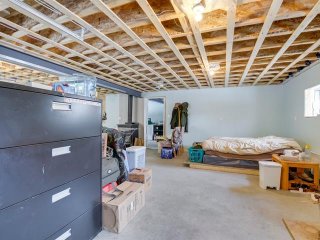 Basement
Basement 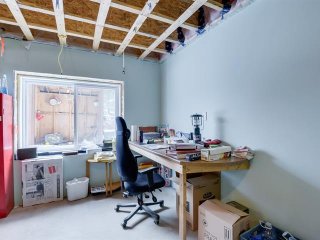 Basement
Basement 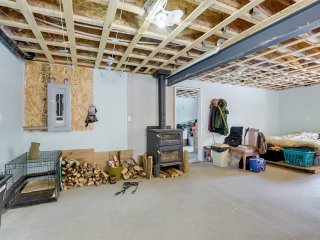 Garage
Garage 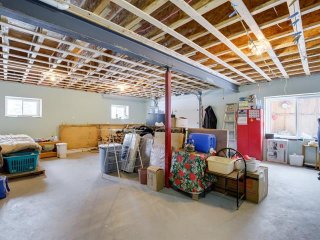 Garage
Garage 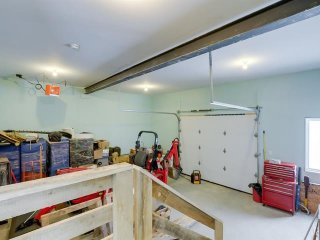 Overall View
Overall View 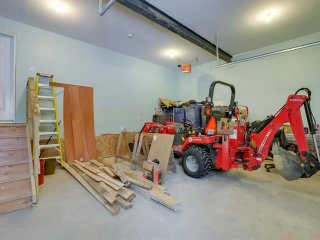 Overall View
Overall View 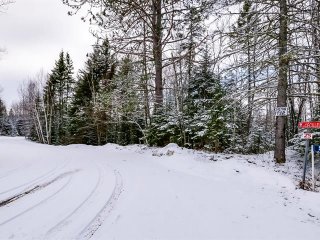 Land/Lot
Land/Lot 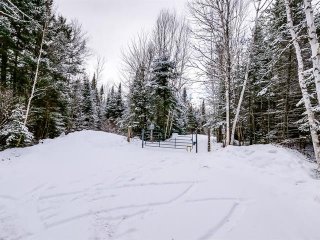 Land/Lot
Land/Lot 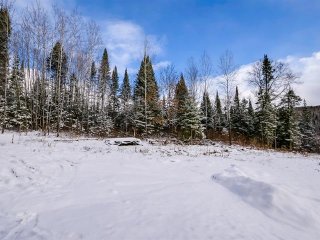 Overall View
Overall View 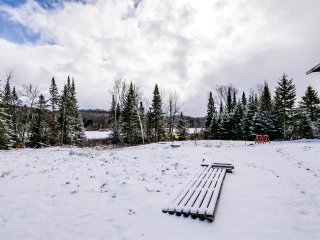 Overall View
Overall View 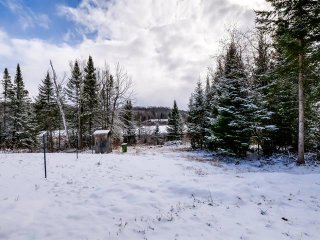 Overall View
Overall View 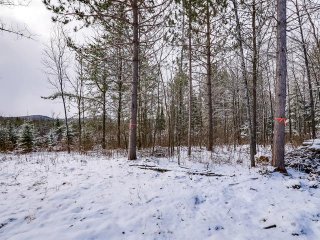 Overall View
Overall View 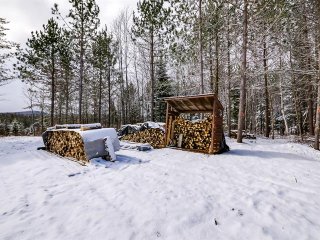 Overall View
Overall View 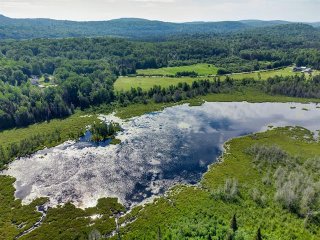 Overall View
Overall View 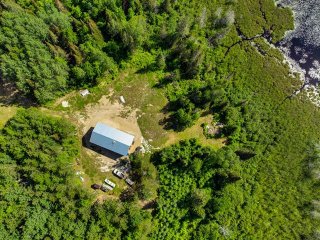 Overall View
Overall View 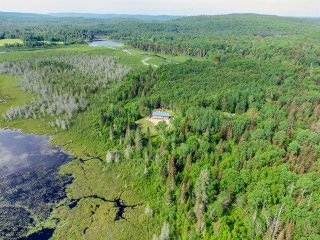 Overall View
Overall View 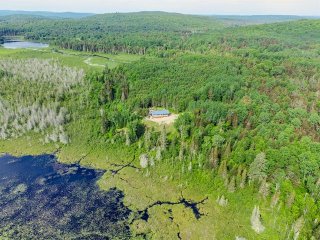 Overall View
Overall View 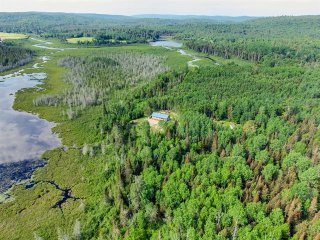 Overall View
Overall View 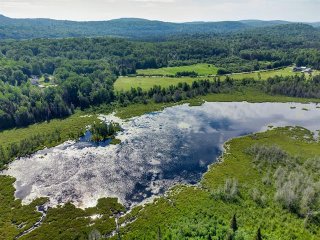 Overall View
Overall View 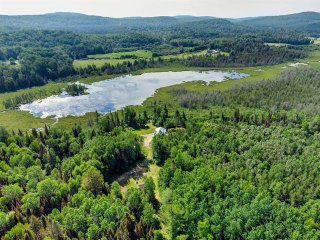 Overall View
Overall View 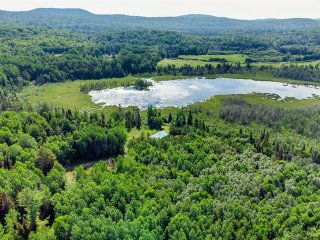 Overall View
Overall View 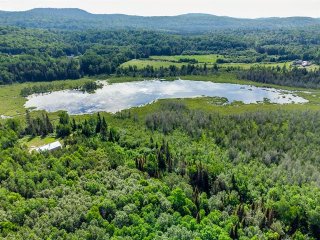 Other
Other 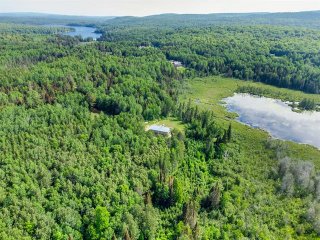
UNIQUE in its kind, this private 82-acre estate borders Lac-à-Josée, Charlie Bay & the Aigle River as well as two plantations of approximately 11,500 trees, namely red pine, fir and spruce. A true haven of peace for nature lovers. At the heart of this magnificent estate is a superiorly built family residence with an above-ground basement (WALK-OUT) as well as two integrated garages, one on the ground floor and one in the basement, with the possibility of making it a family room. 5 minutes from the village, 1 hour 15 minutes from Gatineau/Ottawa. It is worth the trip since this magnificent and enchanting site will dazzle you with its forest
A right of way easement, registered under number 9733 for
access to the property via Chemin Cécille.
- Everything is installed to receive solar panels or
electricity.
- Property that has never been inhabited except for the
basement which is occupied by the NON-SMOKING owner.
CONSTRUCTION FEATURES
FOUNDATIONS:
9.5" high x 24" wide reinforced concrete (mesh) footings,
4" perforated perimeter drain with filter (gravity
drainage), 4' x 8' x 2" styrofoam panels on exterior side
Styrorail R22 insulated concrete formwork foundation walls,
5/8 in. and 7/16 in. reinforcement x 10 ft
FLOOR SLABS:
3/4" crushed, 4' x 8' x 2" styrofoam panels, vapour
barrier, mesh and rebar at openings, 4" minimum slab
thickness, 4" gravity floor drain in basement, 4" main
plumbing drain
8 in. x 6 m culverts for passage of drain connected to
septic tank and perimeter/basement floor drain
GROUND FLOOR:
14" high I-beam floor joists
8" web steel beam with 5.5" flanges, offset
REDJACK custom posts wired to center steel beam
NOTE: 16' x 23' clear area from basement garage door to
facilitate use of rolling stock
WINDOWS:
Sliding PVC, double Lowe argon thermal insulation, ENERGY
STAR certified
PLUMBING:
MOEN faucets
Eco-fusion dual flush ultra high efficiency toilet
33.4 gal. well tank
1/2 hp pump, 115 volts, 12 amps
ELECTRICAL INSTALLATION:
Stelpro electronic convectors
Kitchen: ceiling lights and LED tubes under the cabinets
Ceiling heater (garage) 4800 watts controlled by integrated
thermostat and circuit breaker in the electrical panel
120 volt and 220 volt connections, by panel, in the
generator shelter, underground cable connected directly to
the electrical panel
Electric car outlet
Wire passage hole in the south wall for a future solar
energy installation
ROOF:
Americana Galvanized Sheet
8' Center Clear Roof Trusses, 5.6/12 Slope
SIDING:
Canexel in Wolf Grey color
GARAGE DOORS:
GARAGA Acadia R12, 10 ft. x 8 ft. and 8 ft. x 7 ft.
AIR EXCHANGE
passive
HEATING
wood stove BISTRO by Drôlet
A Generator
Generator shed connected by buried cable to the house
electrical panel, with 120V/240V male outlets, grounding
included.
Inclusions : Generator, propane stove, propane refrigerator in the garage, two wall heaters, a 100lb propane tank and hot water tank.
Exclusions : 450 pound propane tank rented under one year contract.
| Room | Dimensions | Level | Flooring |
|---|---|---|---|
| Hallway | 15.10 x 11.10 P | Ground Floor | Linoleum |
| Kitchen | 14.8 x 8.4 P | Ground Floor | Linoleum |
| Dining room | 14.9 x 13.8 P | Ground Floor | Linoleum |
| Primary bedroom | 14.8 x 11.8 P | Ground Floor | Linoleum |
| Bedroom | 11.10 x 11.7 P | Ground Floor | Linoleum |
| Bathroom | 11.7 x 7.5 P | Ground Floor | Linoleum |
| Laundry room | 26 x 10.5 P | RJ | Concrete |
| Other | 26.10 x 23.4 P | RJ | Concrete |
| Heating system | Other, Other, Other, Other, Other |
|---|---|
| Water supply | Artesian well, Artesian well, Artesian well, Artesian well, Artesian well |
| Heating energy | Wood, Propane, Wood, Propane, Wood, Propane, Wood, Propane, Wood, Propane |
| Equipment available | Central vacuum cleaner system installation, Other, Central vacuum cleaner system installation, Other, Central vacuum cleaner system installation, Other, Central vacuum cleaner system installation, Other, Central vacuum cleaner system installation, Other |
| Windows | PVC, PVC, PVC, PVC, PVC |
| Foundation | Other, Other, Other, Other, Other |
| Garage | Attached, Other, Attached, Other, Attached, Other, Attached, Other, Attached, Other |
| Siding | Pressed fibre, Pressed fibre, Pressed fibre, Pressed fibre, Pressed fibre |
| Distinctive features | No neighbours in the back, Wooded lot: hardwood trees, Cul-de-sac, Waterfront, Private street, Resort/Cottage, No neighbours in the back, Wooded lot: hardwood trees, Cul-de-sac, Waterfront, Private street, Resort/Cottage, No neighbours in the back, Wooded lot: hardwood trees, Cul-de-sac, Waterfront, Private street, Resort/Cottage, No neighbours in the back, Wooded lot: hardwood trees, Cul-de-sac, Waterfront, Private street, Resort/Cottage, No neighbours in the back, Wooded lot: hardwood trees, Cul-de-sac, Waterfront, Private street, Resort/Cottage |
| Basement | 6 feet and over, Other, 6 feet and over, Other, 6 feet and over, Other, 6 feet and over, Other, 6 feet and over, Other |
| Parking | Garage, Garage, Garage, Garage, Garage |
| Sewage system | Purification field, Septic tank, Purification field, Septic tank, Purification field, Septic tank, Purification field, Septic tank, Purification field, Septic tank |
| Roofing | Tin, Tin, Tin, Tin, Tin |
| Topography | Flat, Flat, Flat, Flat, Flat |
| View | Water, Water, Water, Water, Water |
| Zoning | Forest, Forest, Forest, Forest, Forest |
This property is presented in collaboration with L'EXPERT IMMOBILIER P.M. INC.