2025-May-04 | 14:00 - 16:00
Apartment | MLS: 15589531
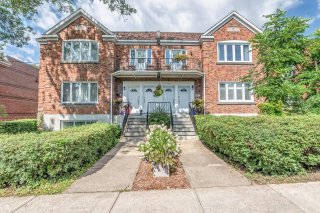 Kitchen
Kitchen 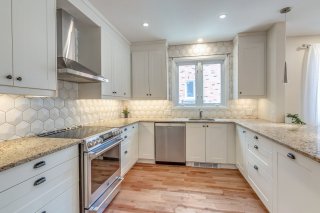 Kitchen
Kitchen 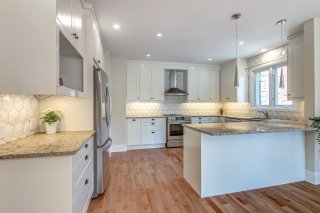 Kitchen
Kitchen 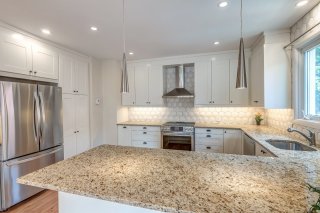 Dining room
Dining room 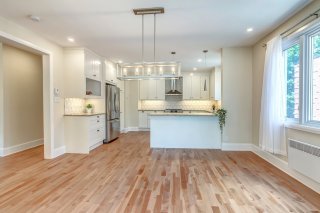 Dining room
Dining room 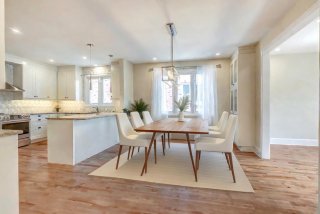 Living room
Living room 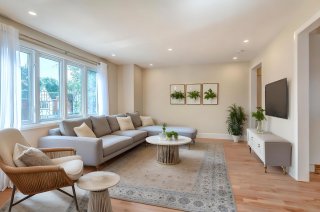 Office
Office 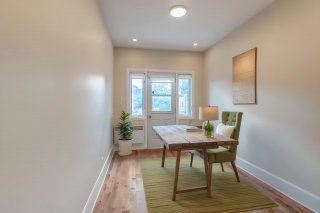 Balcony
Balcony 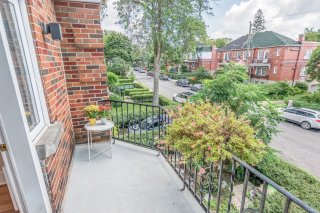 Primary bedroom
Primary bedroom 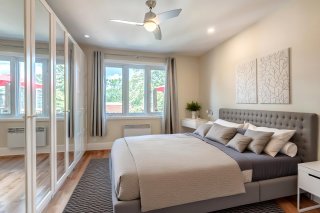 Ensuite bathroom
Ensuite bathroom 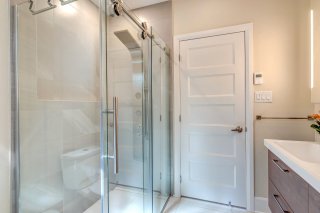 Ensuite bathroom
Ensuite bathroom 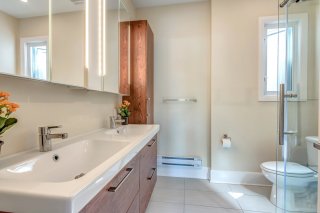 Other
Other 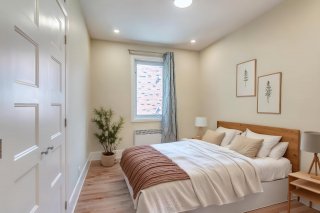 Bathroom
Bathroom 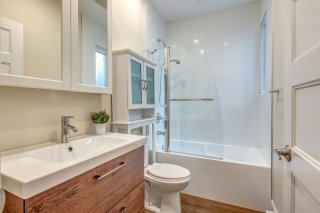 Bedroom
Bedroom 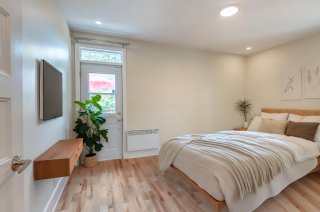 Other
Other 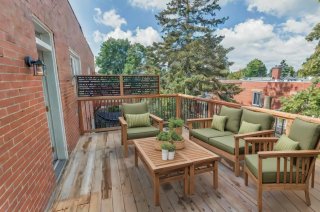 Dining room
Dining room 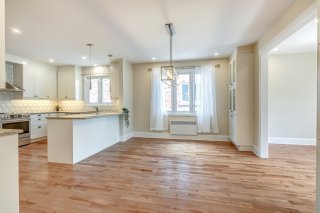 Dining room
Dining room 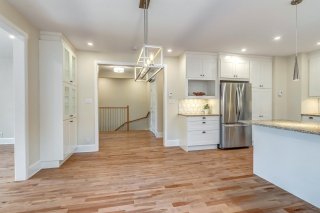 Dining room
Dining room 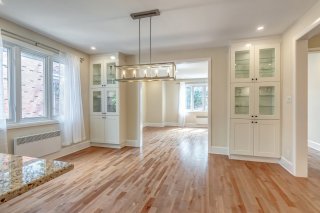 Living room
Living room 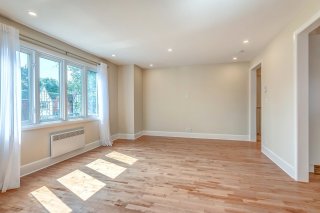 Living room
Living room 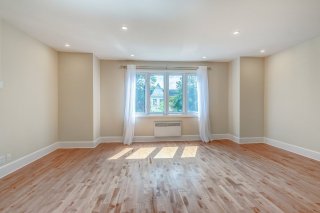 Living room
Living room 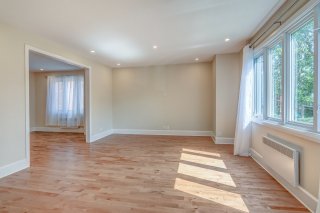 Living room
Living room 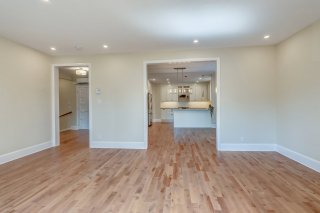 Other
Other 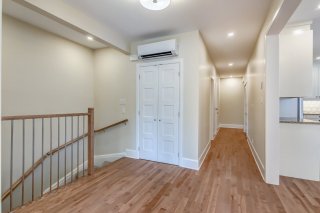 Other
Other 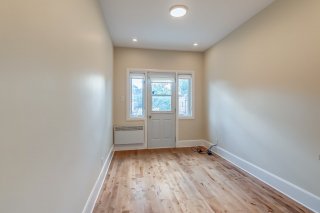 Other
Other 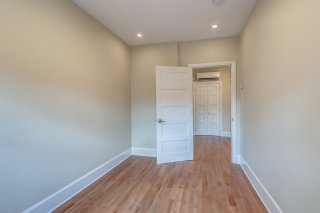 Primary bedroom
Primary bedroom 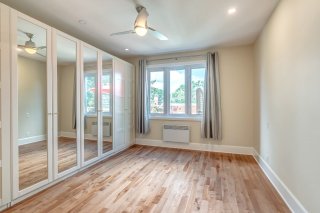 Primary bedroom
Primary bedroom 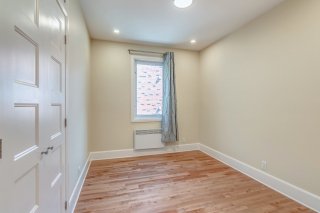 Bedroom
Bedroom 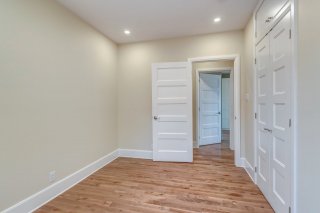 Primary bedroom
Primary bedroom 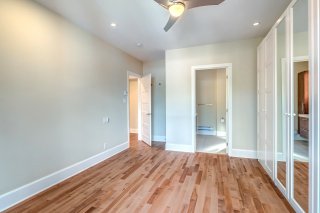 Bedroom
Bedroom 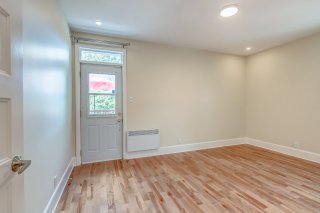 Bedroom
Bedroom 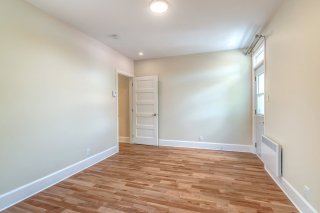 Patio
Patio 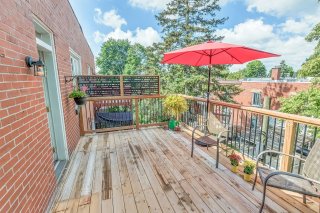 Exterior
Exterior 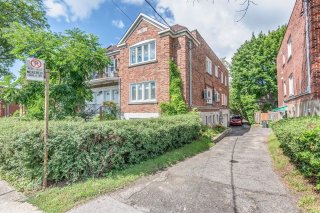 Garage
Garage 
Impeccable! Beautiful, sunny, completely renovated and very large upper duplex, with parking and private outdoor space on a peaceful, tree-lined one-way street. Ideally situated steps from Snowdon metro and all major shopping & services. 4BR + 2BTH over 1603sf, stunning open concept kitchen, dining and living areas, high quality finishes throughout. Do not miss this one!
Secure your future and lock in today's prices and rates and
plan your move at your rhythm! Rare, fully renovated upper
duplex generating $3,395/month. Located on a peaceful,
tree-lined, one-way street just steps from the Snowdon
Metro, 4939 Jean-Brillant is the perfect fusion of turnkey
living and smart investing. This sun-filled, over 1,600
sq.ft. residence feels like a single-family home. A sleek
open-concept kitchen, stylish dining area, and expansive
living room flow seamlessly together, framed by large
windows that flood the space with natural light. Four
bedrooms -- including a sophisticated primary suite with
spa-style ensuite and an office or guest room with private
balcony access. High-end finishes throughout, including
beautiful wood floors, modern bathrooms with heated floors,
custom storage, and elegant lighting. A private terrace and
balcony offer outdoor space among the trees in this coveted
neighbourhood. Private garage parking and storage make
daily life effortless. Invest today, move in later. Whether
you envision living here or continuing to rent for steady
cash flow, this property offers flexibility, security, and
timeless design.
- Fully renovated in 2019 and 2020: heating conversion,
plumbing, kitchen, floors, bathrooms, insulation,
electrical
- 3 large bedrooms + office or guest room with balcony
access
- 2 full bathrooms with heated floors
- Private terrace (17' x 10'2") + balcony (4.8' x 10.5")
- Open-concept kitchen, dining, and living area flooded
with natural light
- Private garage parking
- Appliances included: fridge, stove, dishwasher, washer
and dryer
- Large primary bedroom with luxurious ensuite
- High energy efficiency with convection heating
- Shared access to backyard
- Leased until May 1, 2026 at $3,395/month
- Undivided co-ownership in a meticulously maintained
building, zero monthly fees
Location advantages:
- 5-minute walk to Snowdon Metro (blue and orange lines)
- Close to top schools and universities: Marie-de-France,
Notre-Dame, Brébeuf, Université de Montréal
- Near major hospitals: Jewish General, Sainte-Justine
Major renovations:
- 2019: Conversion from oil heating to electric heating
- 2020: Plumbing redone, full renovation of bathrooms with
heated floors, kitchen and flooring. Addition of insulation
and soundproofing, recessed lighting in all rooms, heat
pump installation, opening of two walls with engineered
structural beams, new carpet and railing in staircase,
entrance closet added
- 2023: Roof redone, large rear terrace rebuilt, interior
painting redone, ceramic tile installed at entrance
- 2024: Two balcony doors replaced
Very amicable neighbours and a peaceful environment.
Looking for buyers who value tranquility and will respect
their neighbou
Inclusions : 5 appliances, large storage unit in the master bedroom, one parking spot in the garage, shared access to the backyard, light fixtures.
Exclusions : Tenants' belongings.
| Room | Dimensions | Level | Flooring |
|---|---|---|---|
| Other | 8.9 x 3.9 P | 2nd Floor | Wood |
| Other | 7.9 x 10 P | 2nd Floor | Wood |
| Living room | 19.5 x 14.3 P | 2nd Floor | Wood |
| Dining room | 15.11 x 12.3 P | 2nd Floor | Wood |
| Kitchen | 15 x 11.3 P | 2nd Floor | Wood |
| Other | 28 x 3.4 P | 2nd Floor | Wood |
| Bedroom | 11.4 x 8.6 P | 2nd Floor | Wood |
| Bathroom | 8 x 4.9 P | 2nd Floor | Ceramic tiles |
| Bedroom | 10.7 x 14.10 P | 2nd Floor | Wood |
| Primary bedroom | 12.2 x 13.6 P | 2nd Floor | Wood |
| Bathroom | 7.10 x 7.4 P | 2nd Floor | Ceramic tiles |
| Bathroom / Washroom | Adjoining to primary bedroom |
|---|---|
| Garage | Attached, Heated |
| Proximity | Bicycle path, Cegep, Daycare centre, Elementary school, High school, Highway, Hospital, Park - green area, Public transport, University |
| Heating energy | Electricity |
| Parking | Garage |
| Sewage system | Municipal sewer |
| Water supply | Municipality |
| Landscaping | Patio |
| Zoning | Residential |
| Heating system | Space heating baseboards |
This property is presented in collaboration with KELLER WILLIAMS PRESTIGE