2025-May-04 | 14:00 - 16:00
Apartment | MLS: 15978627
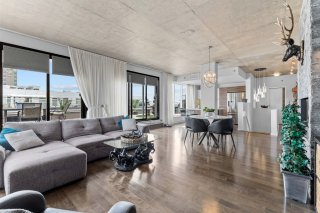 Dining room
Dining room 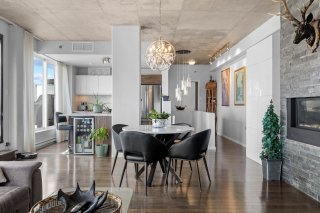 Dining room
Dining room 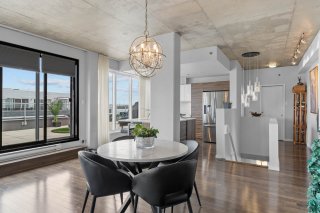 Kitchen
Kitchen 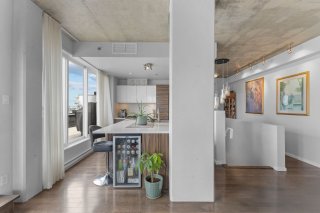 Kitchen
Kitchen 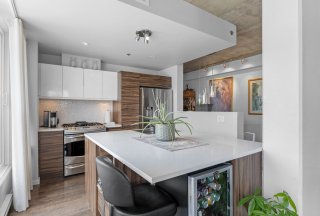 Kitchen
Kitchen 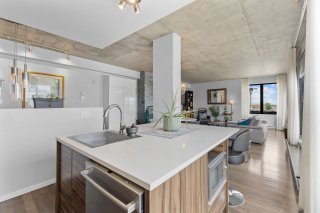 Family room
Family room 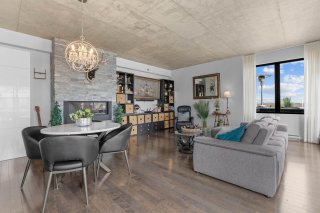 Family room
Family room 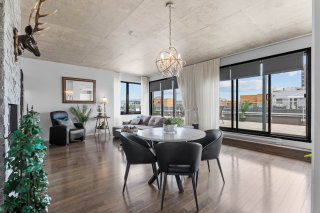 Family room
Family room 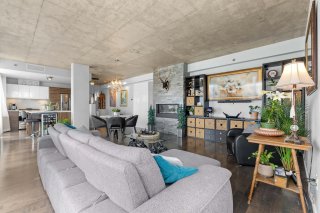 Family room
Family room 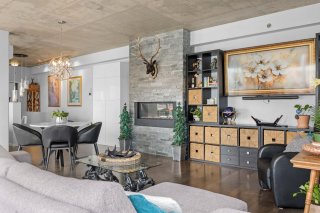 Family room
Family room 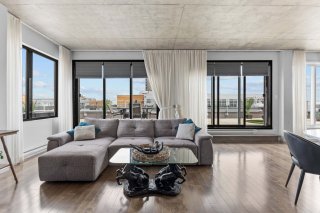 Family room
Family room 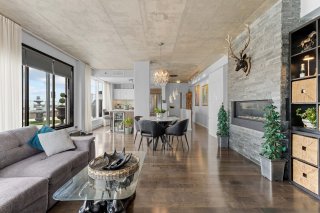 Bedroom
Bedroom 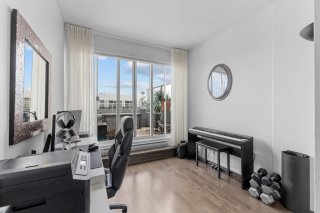 Bedroom
Bedroom 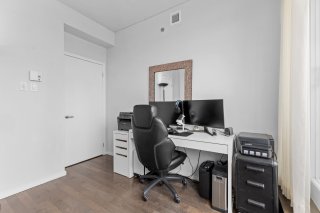 Corridor
Corridor 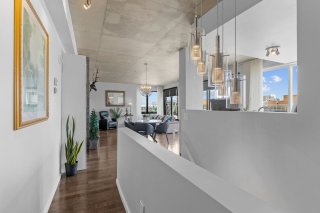 Bathroom
Bathroom 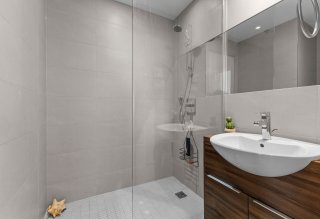 Bathroom
Bathroom 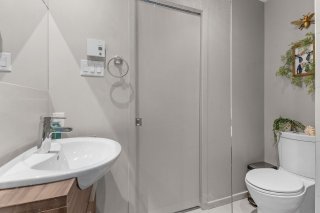 Staircase
Staircase 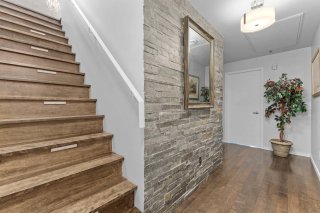 Laundry room
Laundry room 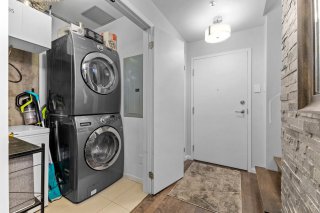 Corridor
Corridor 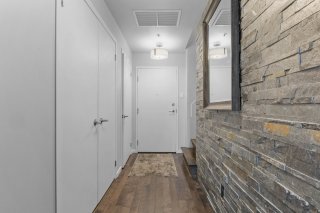 Bedroom
Bedroom 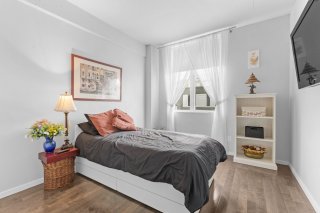 Bedroom
Bedroom 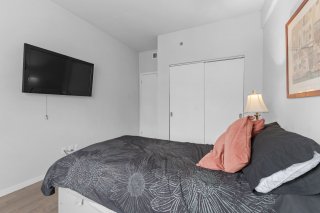 Primary bedroom
Primary bedroom 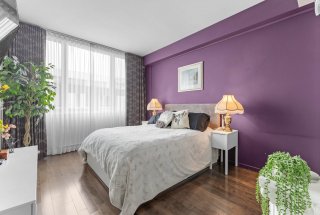 Primary bedroom
Primary bedroom 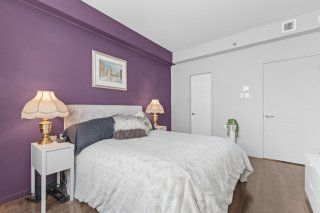 Walk-in closet
Walk-in closet 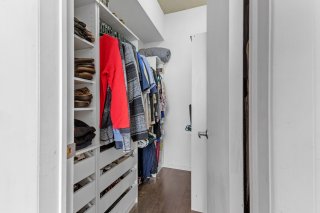 Bathroom
Bathroom 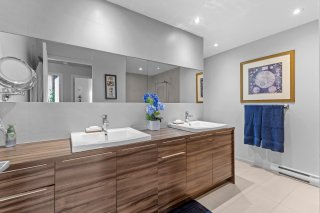 Bathroom
Bathroom 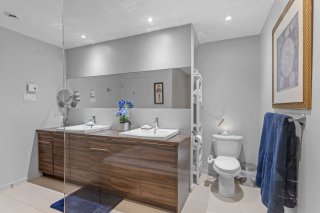 Bathroom
Bathroom 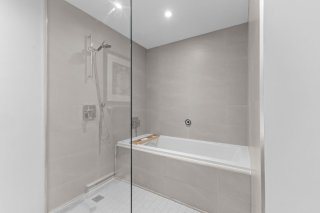 Bathroom
Bathroom 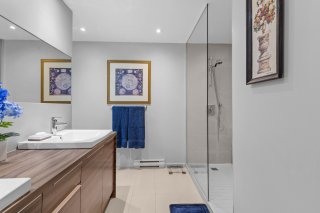 Patio
Patio 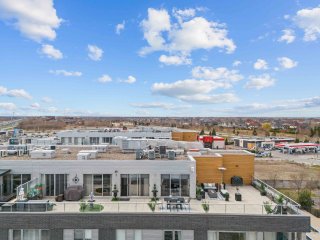 Patio
Patio 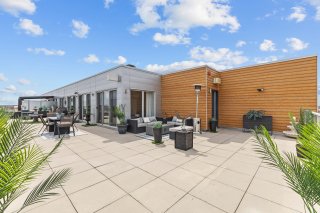 Patio
Patio 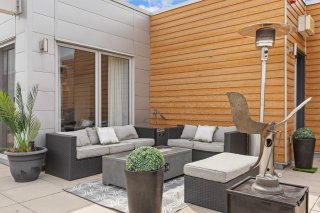 Patio
Patio 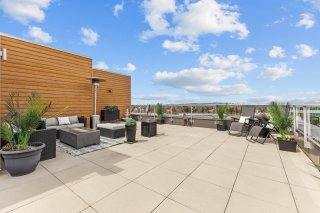 Patio
Patio 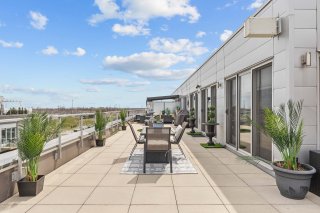 Patio
Patio 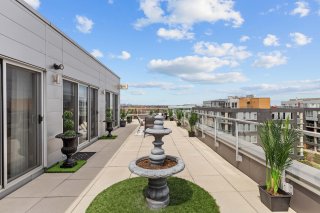 Patio
Patio 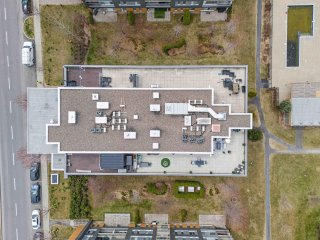 Garage
Garage 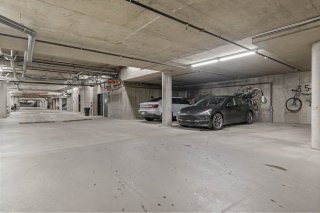 Garage
Garage 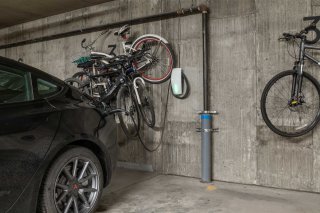 Drawing (sketch)
Drawing (sketch) 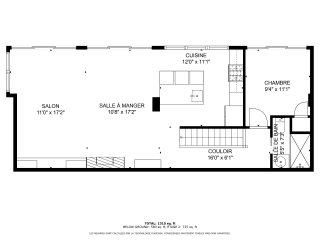 Drawing (sketch)
Drawing (sketch) 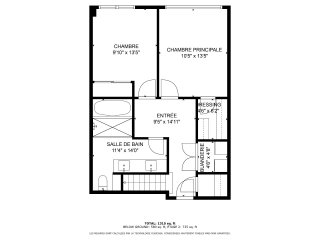 Drawing (sketch)
Drawing (sketch) 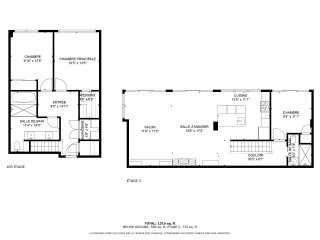 Frontage
Frontage 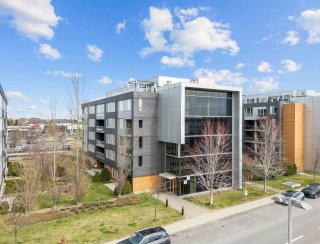 Frontage
Frontage 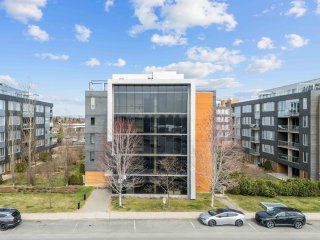 Overall View
Overall View 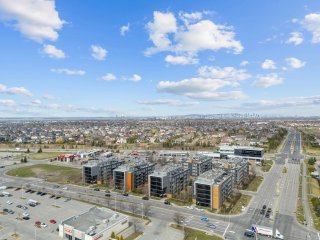 Overall View
Overall View 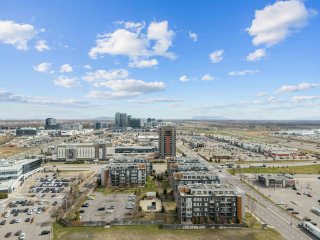 Frontage
Frontage 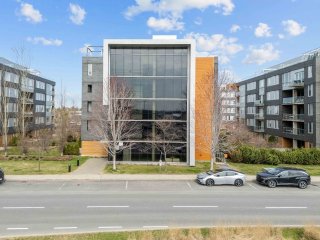
Exceptional two-storey penthouse in the heart of Dix30, one of Brossard's most sought-after neighbourhoods. Contemporary open-concept living space with floor-to-ceiling windows leading to a ±1,000 sq ft private rooftop terrace overlooking the South Shore and Montreal - perfect for entertaining. Three bedrooms and two full bathrooms offer all the comfort you'd expect from a high-end property. Enjoy urban living just steps from boutiques, restaurants, offices, and public transit.
Exceptional two-storey penthouse in the heart of Dix30, one
of Brossard's trendiest neighbourhoods - the place to be
for enjoying everything the South Shore has to offer, from
boutiques and restaurants to offices and public
transportation. If you choose to host instead of spending
the night out, your guests will be taken in by the
contemporary open-concept kitchen and living area, where
floor-to-ceiling windows draw you toward the ±1,000 sq ft
private rooftop terrace overlooking the South Shore and the
Montreal skyline, providing the perfect setting for
unforgettable evenings. And for everyday living, the three
bedrooms and two refined bathrooms offer everything you
would expect from a home of such caliber.
Key Features
Spacious two-storey penthouse - 1,373 sqft
Private rooftop terrace of ±1,000 sqft
Contemporary design throughout
3 bedrooms
2 bathrooms - one of which features a soaking tub within a
spacious walk-in glass shower enclosure
Inground pool
1 indoor parking space (garage) with Tesla electric car
charger
1 outdoor parking space
Prime Location
*1 minute to Quartier DIX30
*1 minute to Brossard REM station
*2 minutes to Highway 30 on-ramp
*3 minutes to Solar Uniquartier
Make sure to watch the video tour and consult the
interactive floor plan - to bring the photos to life!
Inclusions : Window coverings (blinds, poles, and drapes), Refrigerator, Stove, Dishwasher, Washer and dryer, Microwave, Light fixtures, Television in main bedroom, Garage door opener remote, Tesla electric car charger installed in the garage at parking spot 357
| Room | Dimensions | Level | Flooring |
|---|---|---|---|
| Hallway | 9.5 x 14.11 P | AU | Wood |
| Other | 4.6 x 4.8 P | AU | Ceramic tiles |
| Bathroom | 11.4 x 14.0 P | AU | Ceramic tiles |
| Bedroom | 9.1 x 13.5 P | AU | Wood |
| Primary bedroom | 10.5 x 13.5 P | AU | Wood |
| Walk-in closet | 4.6 x 6.2 P | AU | Wood |
| Other | 16.0 x 6.1 P | AU | Wood |
| Bathroom | 5.5 x 7.3 P | AU | Ceramic tiles |
| Bedroom | 9.4 x 11.1 P | AU | Wood |
| Kitchen | 12.0 x 11.1 P | AU | Wood |
| Dining room | 10.8 x 17.2 P | AU | Wood |
| Living room | 11.0 x 17.2 P | AU | Wood |
| Heating system | Air circulation |
|---|---|
| Proximity | Alpine skiing, ATV trail, Bicycle path, Cegep, Cross-country skiing, Daycare centre, Elementary school, Golf, High school, Highway, Hospital, Park - green area, Public transport, Réseau Express Métropolitain (REM), Snowmobile trail, University |
| Equipment available | Central heat pump, Electric garage door, Ventilation system |
| View | City, Panoramic |
| Distinctive features | Corner unit |
| Heating energy | Electricity |
| Garage | Fitted, Heated, Single width |
| Parking | Garage, Outdoor |
| Hearth stove | Gas stove, Gaz fireplace |
| Pool | Inground |
| Sewage system | Municipal sewer |
| Water supply | Municipality |
| Restrictions/Permissions | Pets allowed with conditions |
| Zoning | Residential |
This property is presented in collaboration with KELLER WILLIAMS URBAIN