Gatineau (Gatineau) J8P2K7
Two or more storey | MLS: 18144497
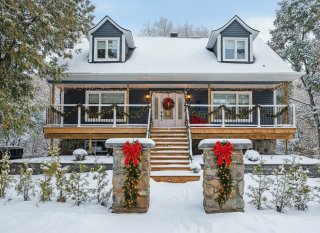 Frontage
Frontage 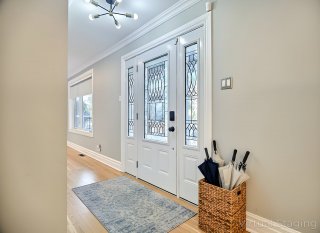 Hallway
Hallway 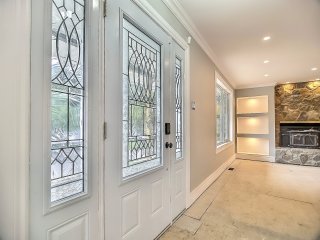 Living room
Living room 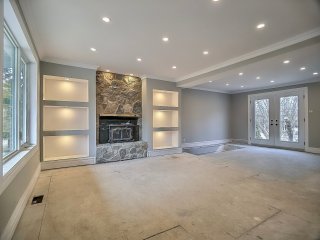 Living room
Living room 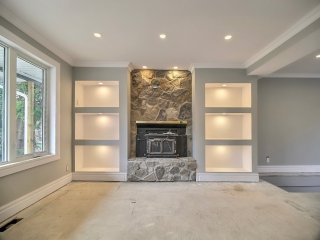 Dining room
Dining room 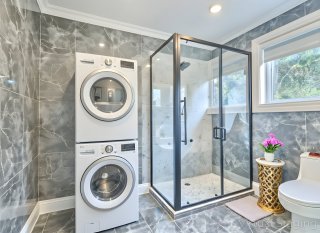 Den
Den  Den
Den  Dinette
Dinette 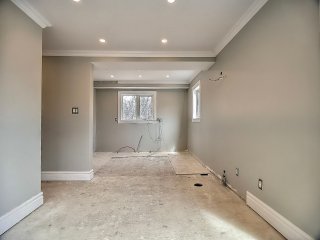 Kitchen
Kitchen  Overall View
Overall View 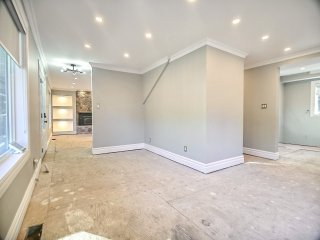 Bathroom
Bathroom 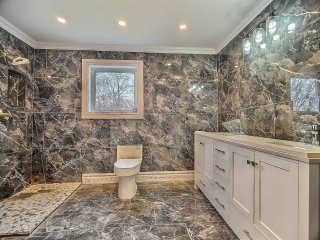 Bathroom
Bathroom  Laundry room
Laundry room  Staircase
Staircase  Staircase
Staircase  Bedroom
Bedroom  Bedroom
Bedroom  Bedroom
Bedroom  Bedroom
Bedroom  Bathroom
Bathroom 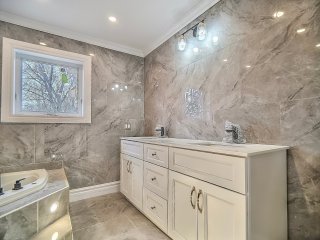 Bathroom
Bathroom 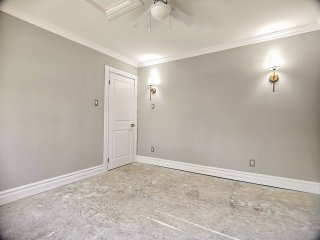 Primary bedroom
Primary bedroom 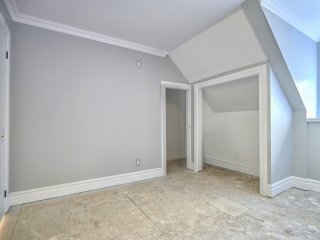 Primary bedroom
Primary bedroom 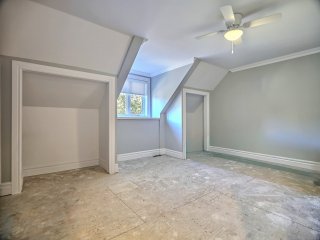 Primary bedroom
Primary bedroom 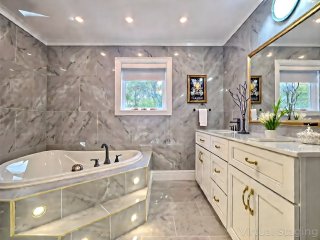 Ensuite bathroom
Ensuite bathroom 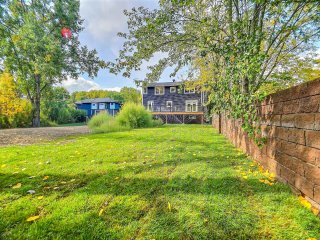 Ensuite bathroom
Ensuite bathroom 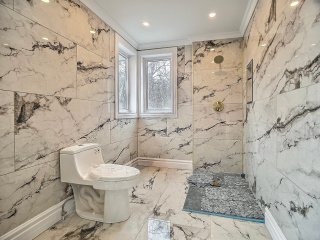 Ensuite bathroom
Ensuite bathroom  Staircase
Staircase 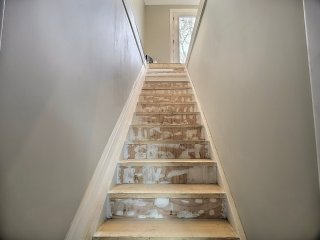 Basement
Basement 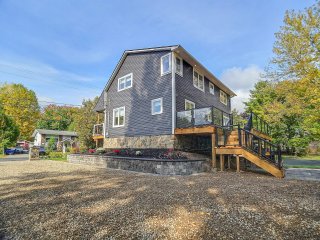 Corridor
Corridor  Corridor
Corridor  Dinette
Dinette 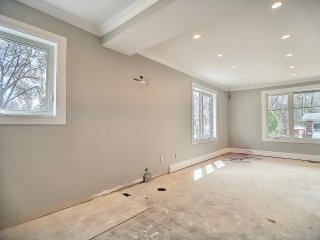 Kitchen
Kitchen  Overall View
Overall View 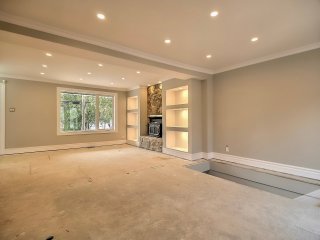 Living room
Living room 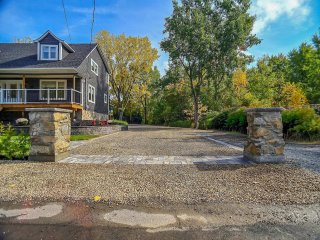 Overall View
Overall View  Parking
Parking  Parking
Parking  Backyard
Backyard 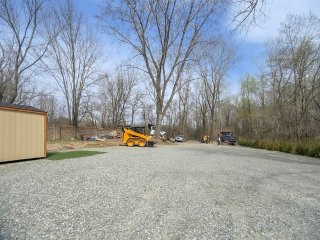 Shed
Shed 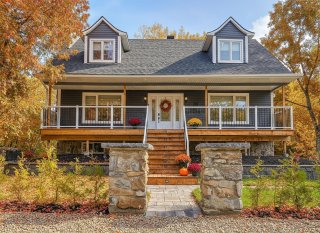 Back facade
Back facade  Back facade
Back facade  Other
Other 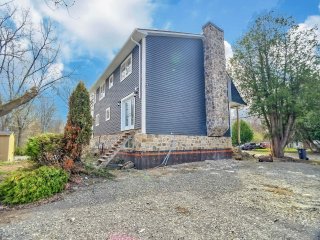 Other
Other  Frontage
Frontage 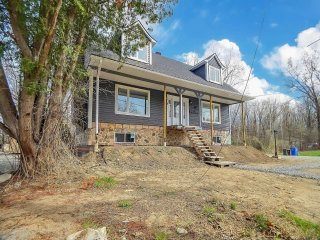 Overall View
Overall View 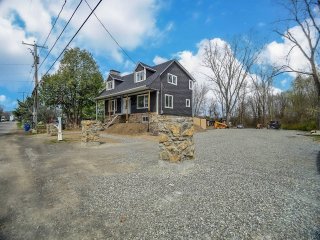 Frontage
Frontage 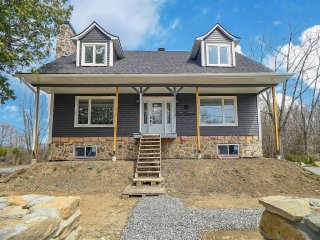
Discover 25 Rue Campeau in Gatineau--an expansive 3-bedroom, 3-bath haven for the visionary buyer. This home, ideal for personalization, boasts a master suite with en-suite bath, and is framed by a new foundation, roof, windows, and stylish stone accents. Sunlit interiors, with stone-finish chimneys and modern touches, await your creative design, from flooring to a dream kitchen. Sitting in a serene location, it's a perfect canvas for transformation.
UNIQUE OPPORTUNITY - PROJECT TO BE CUSTOMIZED TO YOUR
TASTE!
Spacious 3-bedroom, 3-bathroom property, including a master
suite with en-suite bathroom. This residence offers
excellent potential for the discerning do-it-yourselfer or
investor.
HIGHLIGHTS:
- Newly completed foundation
- Fully renovated: roof, windows, walls, ceilings, and
bathrooms.
- 3-bedroom family configuration
- 3 bathrooms, one of which adjoins the master bedroom
Excellent base for creating your ideal home WORK TO BE
PLANNED:
- Floor finishing
- Staircase ramp installation
- Complete kitchen layout
- Shower installation
- Miscellaneous finishing
IMPORTANT INFORMATION:
- Property sold in its current condition
- Located in a low-risk flood zone (20-100 year recurrence)
- Certificate of location pending
A unique opportunity to create your own living space
according to your preferences, while benefiting from a
solid structure with its new foundation. Ideal for
visionary buyers ready to invest in personalizing their
home.
Contact me for more details or to schedule a visit!
Inclusions : All equipment inside the house, wood-burning fireplace and shed.
Exclusions : Personal equipment and tools.
| Room | Dimensions | Level | Flooring |
|---|---|---|---|
| Hallway | 6 x 6 P | Ground Floor | Other |
| Living room | 12 x 15 P | Ground Floor | Other |
| Dining room | 12 x 14 P | Ground Floor | Other |
| Kitchen | 10 x 11 P | Ground Floor | Other |
| Dinette | 11 x 13 P | Ground Floor | Other |
| Bathroom | 6 x 8 P | Ground Floor | Other |
| Den | 15 x 10 P | Ground Floor | Other |
| Primary bedroom | 17 x 15.5 P | 2nd Floor | Other |
| Walk-in closet | 6 x 6 P | 2nd Floor | Other |
| Bathroom | 6 x 15.5 P | 2nd Floor | Other |
| Bedroom | 12 x 15.8 P | 2nd Floor | Other |
| Bedroom | 8.8 x 14 P | 2nd Floor | Other |
| Bathroom | 10 x 8 P | 2nd Floor | Other |
| Other | 36 x 23 P | Basement | Other |
| Basement | 6 feet and over, Unfinished |
|---|---|
| Bathroom / Washroom | Adjoining to primary bedroom, Seperate shower, Whirlpool bath-tub |
| Heating system | Air circulation |
| Roofing | Asphalt shingles |
| Proximity | Bicycle path, Daycare centre, Elementary school, Park - green area, Public transport |
| Window type | Crank handle, Sliding |
| Driveway | Double width or more, Not Paved |
| Heating energy | Electricity |
| Topography | Flat |
| Sewage system | Municipal sewer |
| Water supply | Municipality |
| Cupboard | Other |
| Parking | Outdoor |
| Foundation | Poured concrete |
| Windows | PVC |
| Zoning | Residential |
| Siding | Vinyl |
| Hearth stove | Wood fireplace |
This property is presented in collaboration with KELLER WILLIAMS PRESTIGE