2025-May-04 | 14:00 - 16:00
Montréal (Villeray/Saint-Michel/Parc-Extension) H2E2N4
Duplex | MLS: 23281345
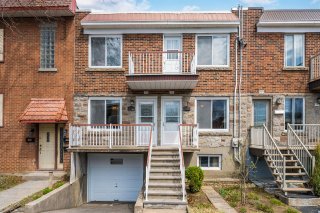 Living room
Living room 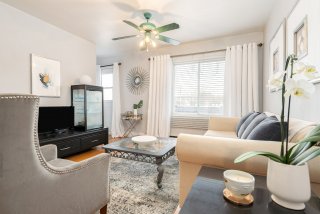 Living room
Living room 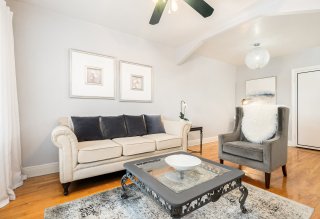 Living room
Living room 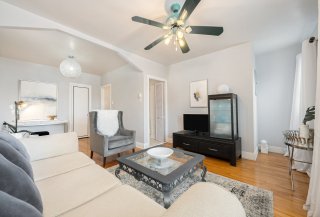 Living room
Living room 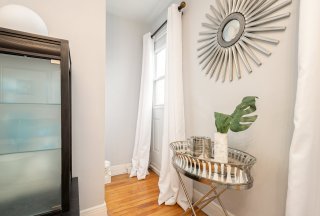 Living room
Living room 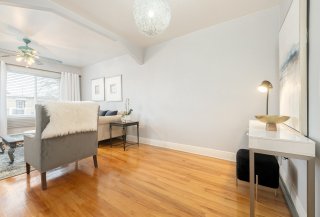 Living room
Living room 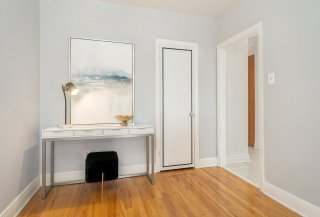 Balcony
Balcony 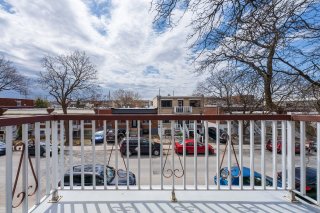 Balcony
Balcony 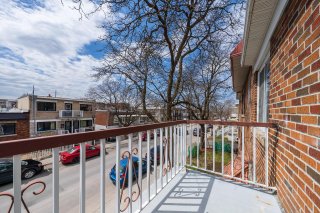 Primary bedroom
Primary bedroom 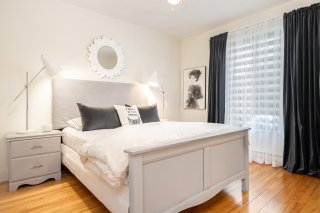 Primary bedroom
Primary bedroom 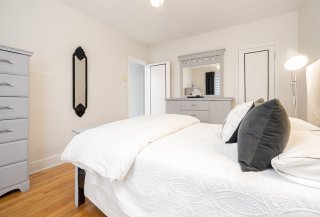 Hallway
Hallway 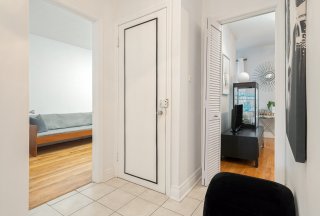 Bedroom
Bedroom 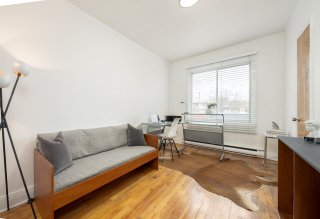 Bedroom
Bedroom 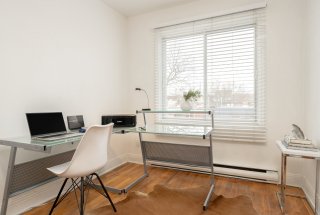 Bedroom
Bedroom 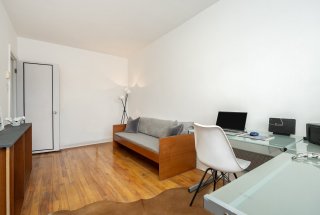 Bathroom
Bathroom 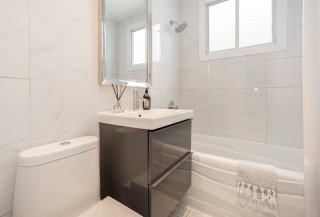 Hallway
Hallway 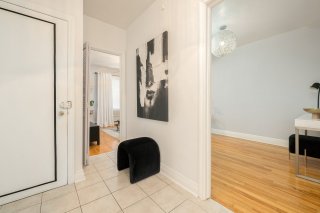 Kitchen
Kitchen 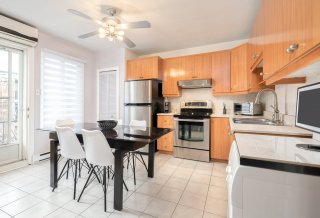 Kitchen
Kitchen 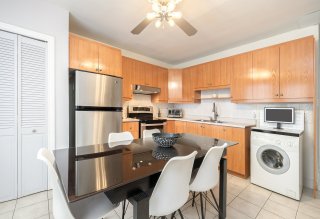 Kitchen
Kitchen 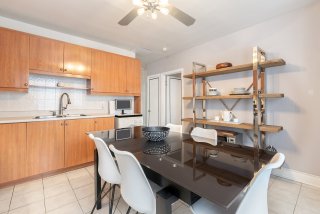 Kitchen
Kitchen 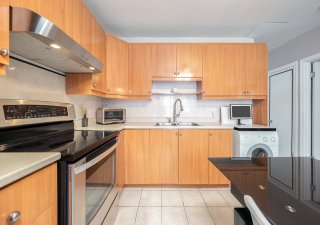 Kitchen
Kitchen 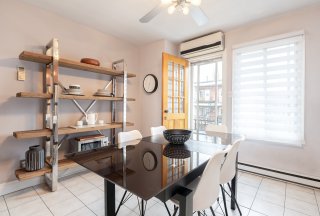 Kitchen
Kitchen 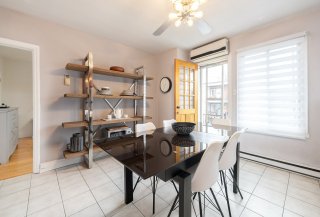 Balcony
Balcony 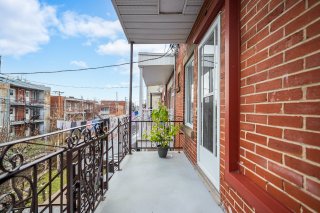 Balcony
Balcony 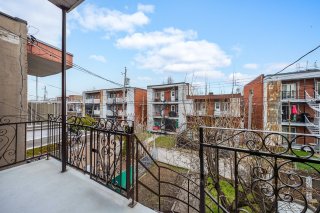 Staircase
Staircase 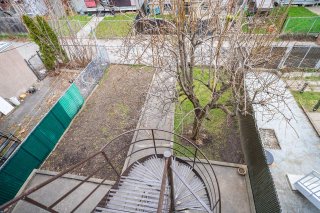 Staircase
Staircase 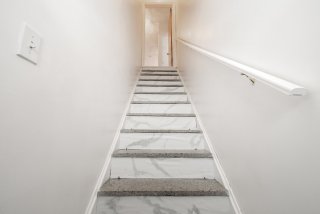 Living room
Living room 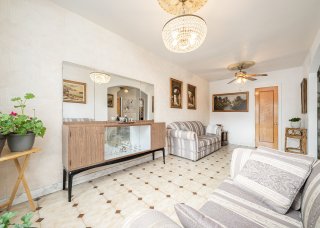 Living room
Living room 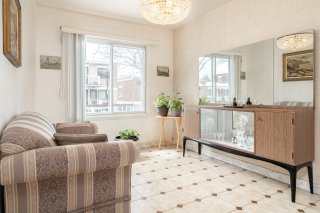 Living room
Living room 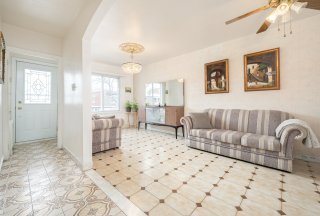 Living room
Living room 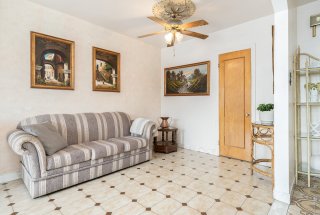 Living room
Living room 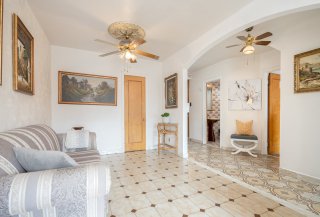 Hallway
Hallway 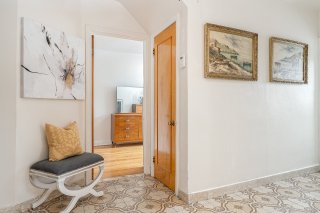 Primary bedroom
Primary bedroom 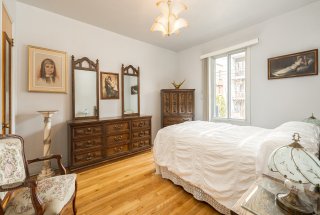 Primary bedroom
Primary bedroom 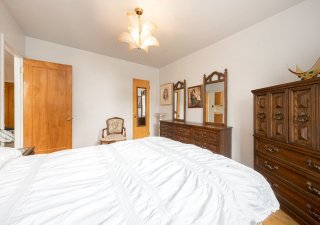 Bedroom
Bedroom 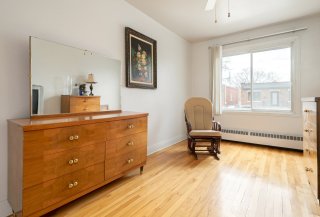 Bedroom
Bedroom 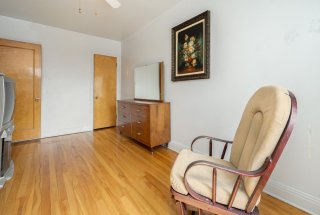 Bathroom
Bathroom 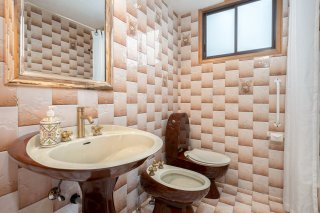 Bathroom
Bathroom 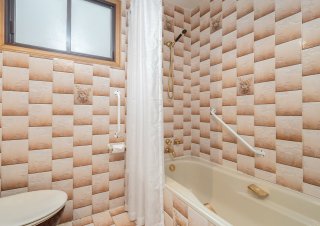 Corridor
Corridor 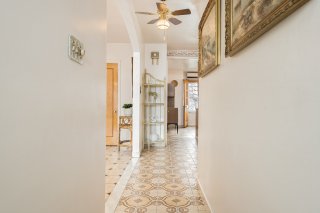 Kitchen
Kitchen 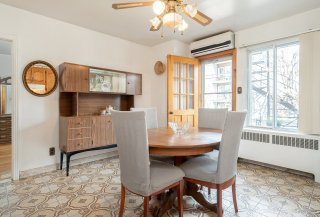 Kitchen
Kitchen 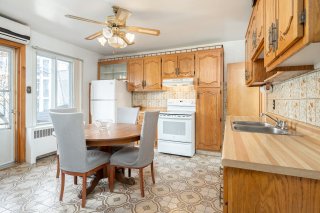 Kitchen
Kitchen 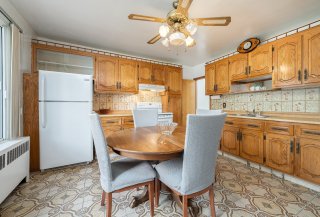 Kitchen
Kitchen 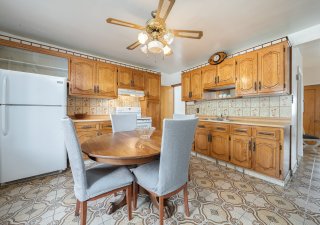 Kitchen
Kitchen 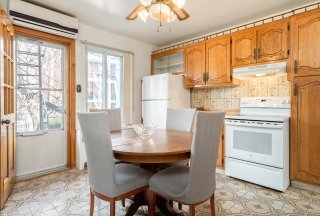 Balcony
Balcony 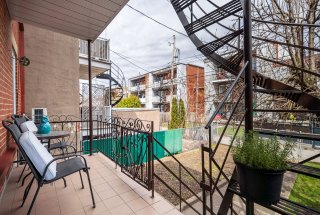 Balcony
Balcony 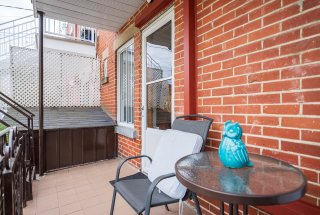 Balcony
Balcony 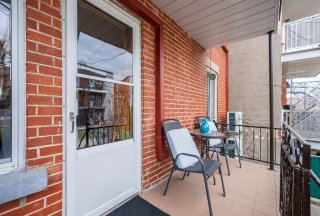 Backyard
Backyard 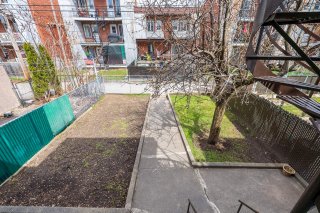 Backyard
Backyard 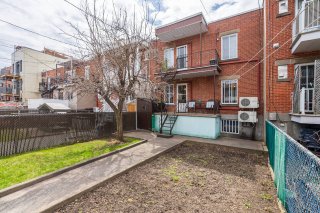 Backyard
Backyard 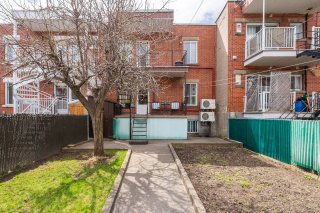 Backyard
Backyard 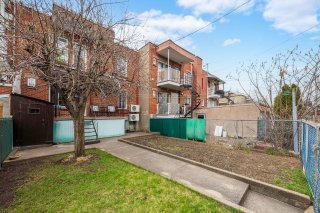 Backyard
Backyard 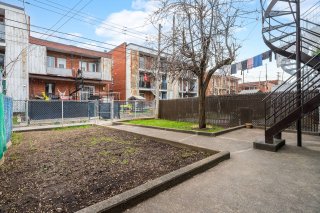 Kitchen
Kitchen 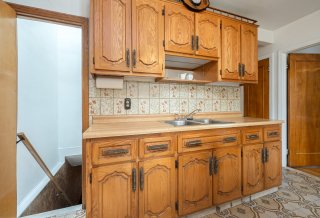 Other
Other 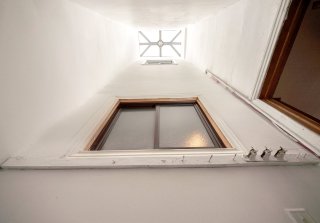 Family room
Family room 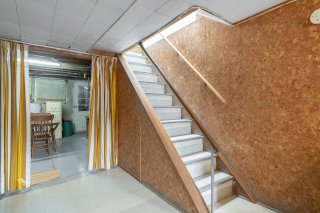 Garage
Garage 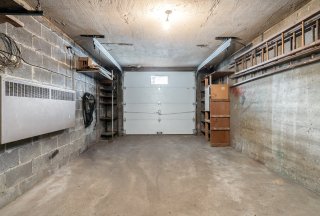 Family room
Family room 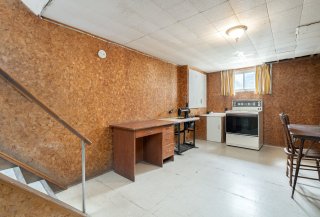 Workshop
Workshop 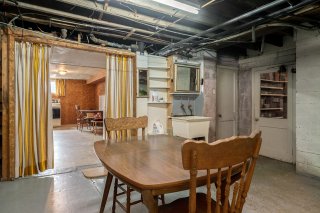 Workshop
Workshop 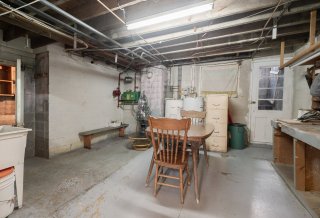 Cellar / Cold room
Cellar / Cold room 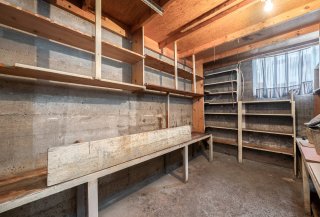 Exterior entrance
Exterior entrance 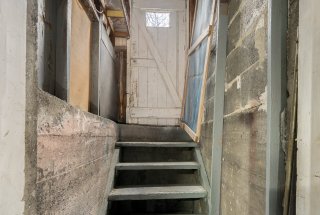 Backyard
Backyard 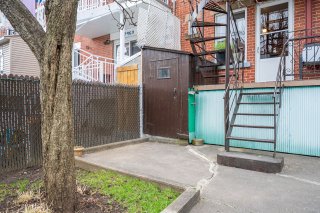
Perfectly maintained duplex in the heart of Villeray! The ground floor and basement are available to the new owners. Enjoy spacious double living rooms that can easily be converted into a third bedroom. The basement includes a garage, family room, workshop, and cold room, ideal for storage and projects. The backyard is a true oasis with a beautiful pear tree and lush garden. Located on a charming street close to all services, parks, and transport. A rare opportunity in a sought-after neighborhood!
* Living area as per municipal assessment
* A new certificate of location has been ordered
* The buyer shall commit to signing a lease with the owner
who lives in the upper unit.
* The buyer and seller will agree on the choice of notary.
* The choice of building inspector will be made by mutual
agreement between the SELLER and the BUYER prior to the
inspection date.
* Sold without legal warranty of quality at the risk and
peril of the buyer.
----------------
Section 16 of the Regulation respecting conditions of
practice for brokerage operations, the ethics of brokers
and advertising provides as follows:
"The licensee who represents a party must inform, as soon
as possible, any other party who is not represented of the
fact that he must protect and promote the interests of the
party he represents while granting fair treatment to the
party who is not represented."
In order to make an informed decision, you are hereby
informed of the choices available to you, namely :
a) deal directly with the seller's broker and receive fair
treatment;
or
b) deal with your own broker, who will ensure that your
interests are protected.
If you choose to work with your own broker, it is a
recommended that he or she be present during the visit of
the property.
Inclusions : 7959 - Refrigerator, stove, washer and freezer (Furniture can also be included if the buyer wishes)
| Room | Dimensions | Level | Flooring |
|---|---|---|---|
| Living room | 20.7 x 9.2 P | Ground Floor | |
| Living room | 20.7 x 12.6 P | 2nd Floor | |
| Kitchen | 13.6 x 13.4 P | Ground Floor | |
| Kitchen | 13.6 x 13.4 P | 2nd Floor | |
| Primary bedroom | 13.5 x 10.11 P | Ground Floor | |
| Primary bedroom | 13.5 x 10.11 P | 2nd Floor | |
| Bedroom | 15.1 x 8.6 P | Ground Floor | |
| Bedroom | 17.2 x 8.7 P | 2nd Floor | |
| Bathroom | 6.11 x 6.11 P | Ground Floor | |
| Bathroom | 6.11 x 4.10 P | 2nd Floor | |
| Family room | 21.4 x 11.0 P | Basement | |
| Workshop | 16.4 x 13.10 P | Basement | |
| Cellar / Cold room | 13.6 x 7.6 P | Basement |
| Basement | 6 feet and over, Partially finished |
|---|---|
| Driveway | Asphalt |
| Garage | Attached, Fitted, Heated |
| Proximity | Bicycle path, Daycare centre, Elementary school, High school, Highway, Park - green area, Public transport |
| Siding | Brick |
| Heating system | Electric baseboard units, Hot water |
| Heating energy | Electricity |
| Landscaping | Fenced, Landscape |
| Parking | Garage, Outdoor |
| Sewage system | Municipal sewer |
| Water supply | Municipality |
| Zoning | Residential |
| Equipment available | Wall-mounted air conditioning |
This property is presented in collaboration with ROYAL LEPAGE URBAIN