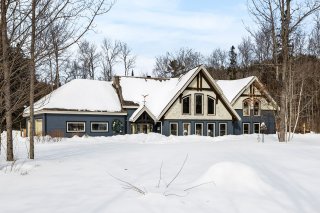 Overall View
Overall View 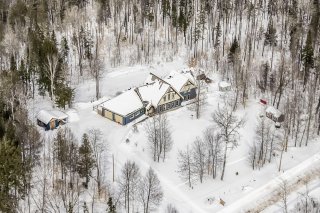 Hallway
Hallway 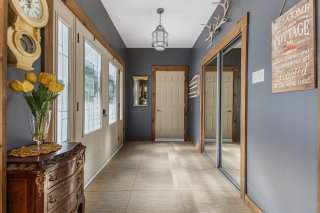 Living room
Living room 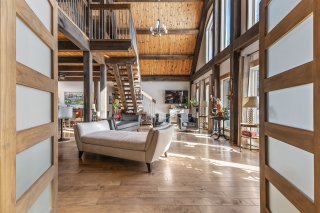 Living room
Living room 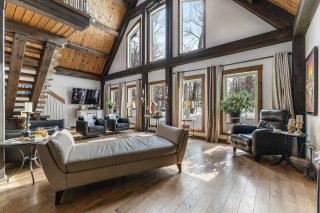 Living room
Living room 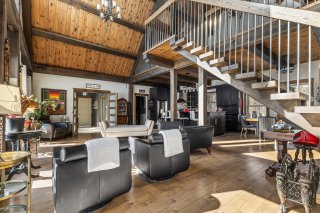 Living room
Living room 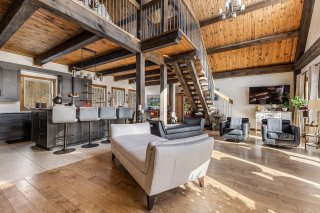 Kitchen
Kitchen 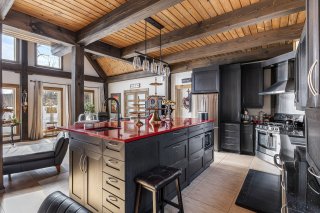 Kitchen
Kitchen 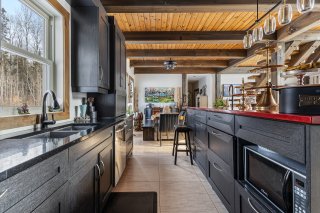 Kitchen
Kitchen 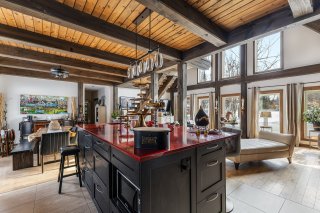 Dining room
Dining room 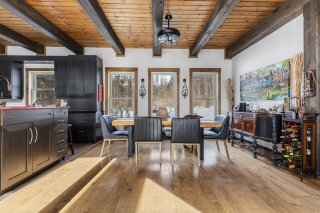 Dining room
Dining room 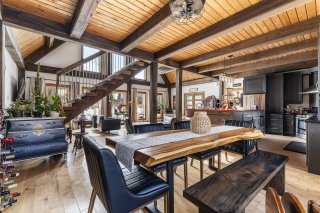 Dining room
Dining room 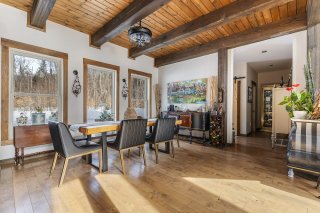 Hallway
Hallway 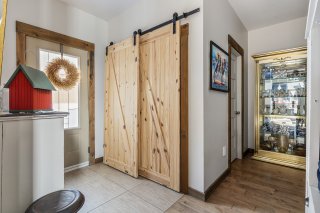 Bedroom
Bedroom 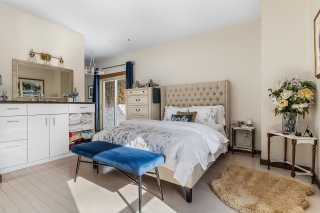 Bedroom
Bedroom 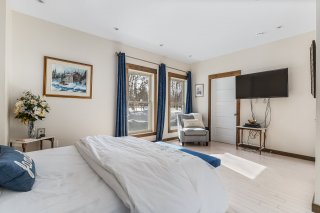 Ensuite bathroom
Ensuite bathroom 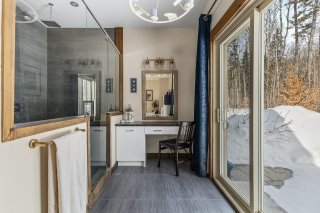 Living room
Living room 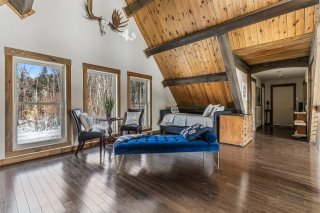 Living room
Living room 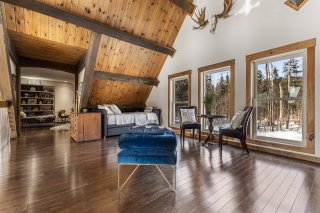 Primary bedroom
Primary bedroom 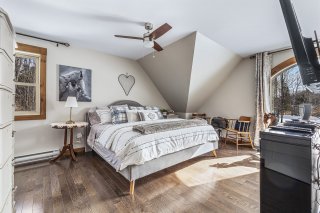 Primary bedroom
Primary bedroom 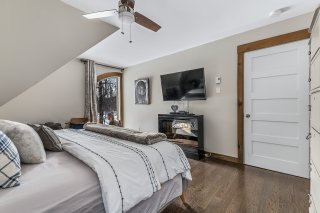 Walk-in closet
Walk-in closet 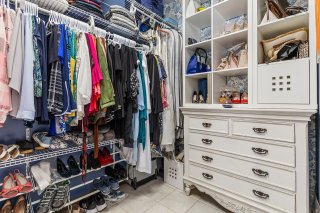 Bathroom
Bathroom 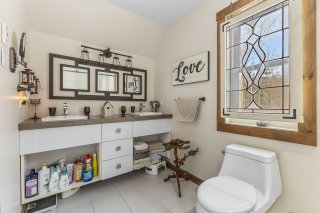 Bathroom
Bathroom 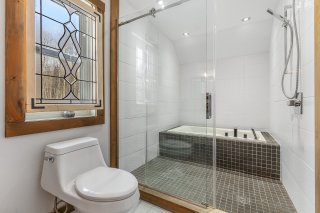 Bedroom
Bedroom 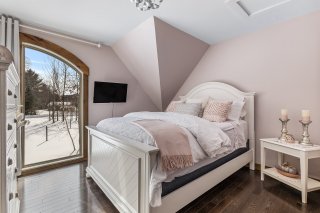 Corridor
Corridor 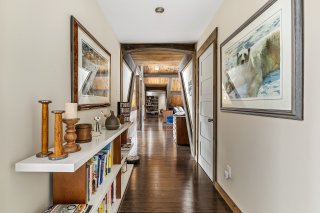 Office
Office 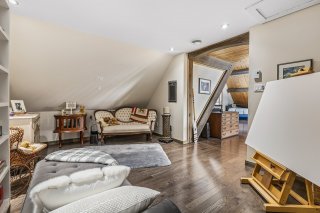 Office
Office 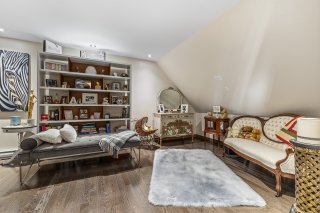 Washroom
Washroom 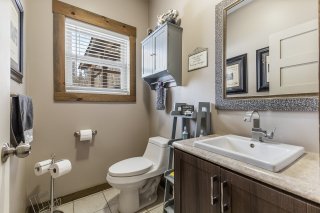 Laundry room
Laundry room 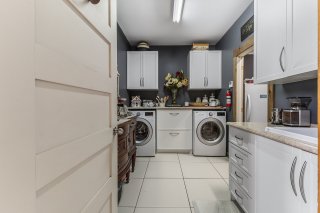 Patio
Patio 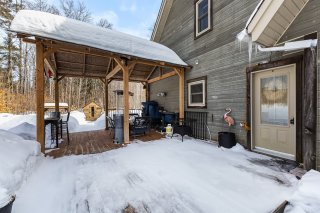 Shed
Shed 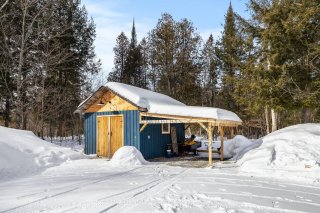 Sauna
Sauna 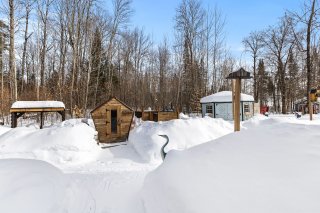 Shed
Shed 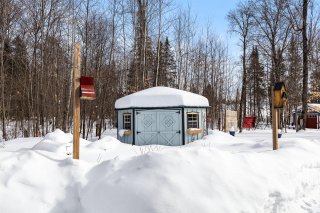 Other
Other 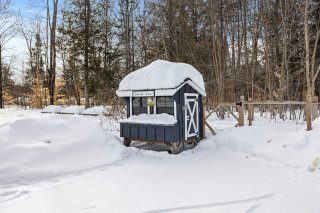 Exterior
Exterior 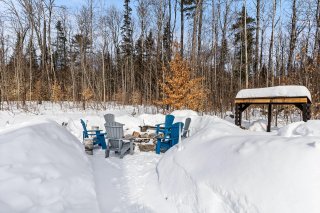 Frontage
Frontage 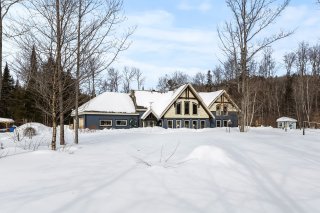 Overall View
Overall View 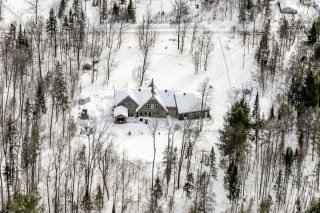 Overall View
Overall View 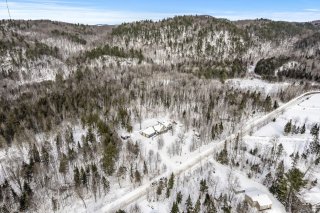
WOW! Stunning property with nearly 3,000 sq. ft. of living space on a private one-acre lot with no neighbors in sight. Enjoy an additional waterfront lot directly on Petit-Lac-Vert. Experience absolute tranquility in this spacious open-concept home featuring 4 bedrooms and 2+1 bathrooms. Cathedral ceilings and expansive windows create a sense of space and an abundance of natural light. Ideally located just 1 hour from Ottawa and Mont-Laurier, close to all amenities. Don't miss this opportunity! Contact Xavier Charron: 819-962-7764 / xavier@xaviercharron.com
Size & Lot
-Approximately 3,000 sq. ft. of living space
-Private lot over one acre
-No neighbors in sight for ultimate privacy
-Direct access to Petit Lac Vert with additional waterfront
land
Interior & Design
-4 bedrooms
-2+1 bathrooms
-Spacious open-concept layout
-Cathedral ceilings for a sense of space
-Large windows bringing in plenty of natural light
Location & Amenities
-Only 1 hour from Ottawa and Mont-Laurier
-Close to essential services
-Centered location
Inclusions : Washer, Dryer, fridge, dishwasher, curtains and rod, chicken coop, shed
Exclusions : Propane tank is rented.
| Room | Dimensions | Level | Flooring |
|---|---|---|---|
| Hallway | 11.5 x 6.3 P | Ground Floor | Ceramic tiles |
| Kitchen | 15.2 x 13.8 P | Ground Floor | Ceramic tiles |
| Dining room | 14 x 14 P | Ground Floor | Wood |
| Living room | 28.10 x 14.9 P | Ground Floor | Wood |
| Laundry room | 11.5 x 7.5 P | Ground Floor | Ceramic tiles |
| Hallway | 6 x 5.5 P | Ground Floor | Ceramic tiles |
| Walk-in closet | 11.5 x 11 P | Ground Floor | Ceramic tiles |
| Bedroom | 17.5 x 14 P | Ground Floor | Wood |
| Walk-in closet | 7 x 4 P | Ground Floor | Ceramic tiles |
| Bathroom | 8.7 x 10.8 P | Ground Floor | Ceramic tiles |
| Washroom | 6.4 x 4.6 P | Ground Floor | Ceramic tiles |
| Primary bedroom | 17 x 12 P | 2nd Floor | Wood |
| Bathroom | 14.5 x 5.10 P | 2nd Floor | Ceramic tiles |
| Walk-in closet | 5.5 x 5 P | 2nd Floor | Wood |
| Bedroom | 11.4 x 10.7 P | 2nd Floor | Wood |
| Bedroom | 21.3 x 14 P | 2nd Floor | Wood |
| Home office | 21 x 11.5 P | 2nd Floor | Wood |
| Storage | 6 x 3.3 P | 2nd Floor | Wood |
| Driveway | Not Paved, Not Paved, Not Paved, Not Paved, Not Paved |
|---|---|
| Landscaping | Patio, Landscape, Patio, Landscape, Patio, Landscape, Patio, Landscape, Patio, Landscape |
| Heating system | Space heating baseboards, Radiant, Space heating baseboards, Radiant, Space heating baseboards, Radiant, Space heating baseboards, Radiant, Space heating baseboards, Radiant |
| Water supply | Municipality, Municipality, Municipality, Municipality, Municipality |
| Heating energy | Electricity, Electricity, Electricity, Electricity, Electricity |
| Equipment available | Central vacuum cleaner system installation, Sauna, Ventilation system, Electric garage door, Central heat pump, Central vacuum cleaner system installation, Sauna, Ventilation system, Electric garage door, Central heat pump, Central vacuum cleaner system installation, Sauna, Ventilation system, Electric garage door, Central heat pump, Central vacuum cleaner system installation, Sauna, Ventilation system, Electric garage door, Central heat pump, Central vacuum cleaner system installation, Sauna, Ventilation system, Electric garage door, Central heat pump |
| Windows | PVC, PVC, PVC, PVC, PVC |
| Foundation | Poured concrete, Poured concrete, Poured concrete, Poured concrete, Poured concrete |
| Siding | Wood, Wood, Wood, Wood, Wood |
| Distinctive features | Water access, No neighbours in the back, Water access, No neighbours in the back, Water access, No neighbours in the back, Water access, No neighbours in the back, Water access, No neighbours in the back |
| Proximity | Golf, Park - green area, Cross-country skiing, Snowmobile trail, Golf, Park - green area, Cross-country skiing, Snowmobile trail, Golf, Park - green area, Cross-country skiing, Snowmobile trail, Golf, Park - green area, Cross-country skiing, Snowmobile trail, Golf, Park - green area, Cross-country skiing, Snowmobile trail |
| Bathroom / Washroom | Adjoining to primary bedroom, Adjoining to primary bedroom, Adjoining to primary bedroom, Adjoining to primary bedroom, Adjoining to primary bedroom |
| Basement | No basement, No basement, No basement, No basement, No basement |
| Parking | Outdoor, Garage, Outdoor, Garage, Outdoor, Garage, Outdoor, Garage, Outdoor, Garage |
| Sewage system | Purification field, Septic tank, Purification field, Septic tank, Purification field, Septic tank, Purification field, Septic tank, Purification field, Septic tank |
| Window type | Hung, Hung, Hung, Hung, Hung |
| Roofing | Asphalt shingles, Asphalt shingles, Asphalt shingles, Asphalt shingles, Asphalt shingles |
| Topography | Flat, Flat, Flat, Flat, Flat |
| Zoning | Residential, Residential, Residential, Residential, Residential |
| Cupboard | Thermoplastic, Thermoplastic, Thermoplastic, Thermoplastic, Thermoplastic |
This property is presented in collaboration with RE/MAX VISION