2025-Apr-26 | 14:00 - 16:00
Montréal (Ville-Marie) H3C4J4
Two or more storey | MLS: 28640460
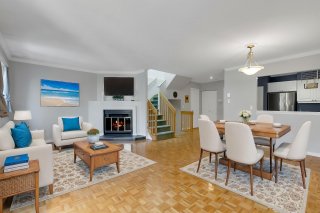 Kitchen
Kitchen 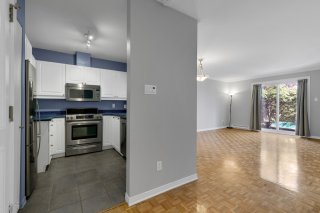 Kitchen
Kitchen 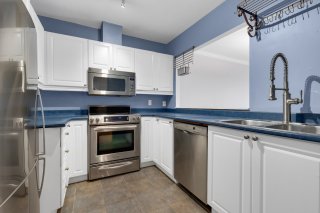 Overall View
Overall View 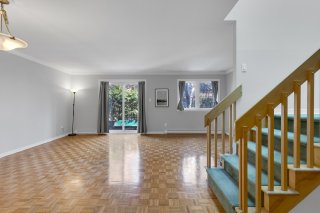 Overall View
Overall View 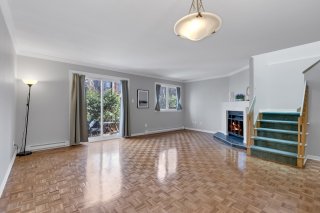 Overall View
Overall View 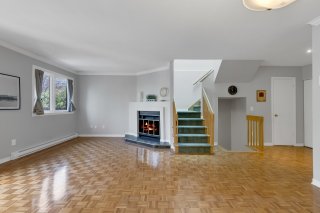 Overall View
Overall View 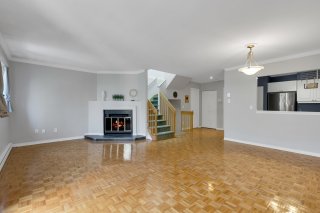 Overall View
Overall View 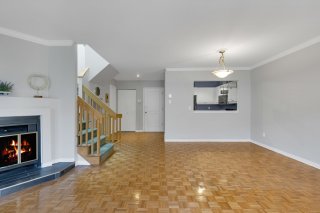 Overall View
Overall View 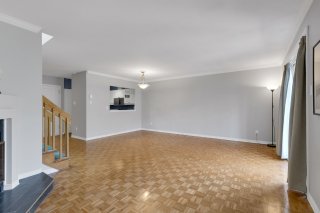 Washroom
Washroom 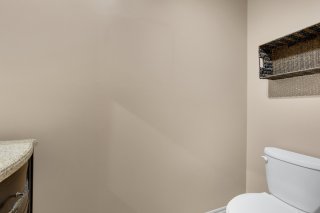 Corridor
Corridor 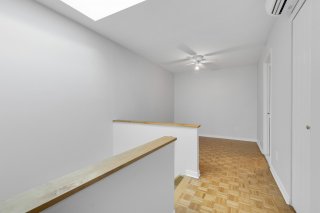 Office
Office 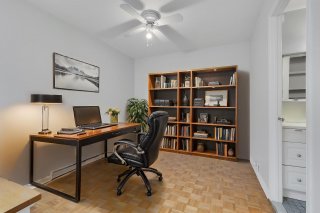 Office
Office 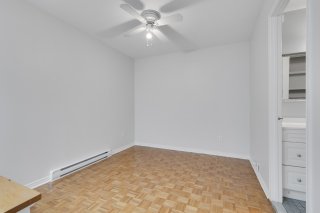 Corridor
Corridor 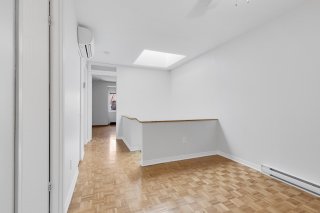 Primary bedroom
Primary bedroom 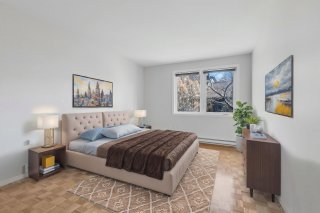 Primary bedroom
Primary bedroom 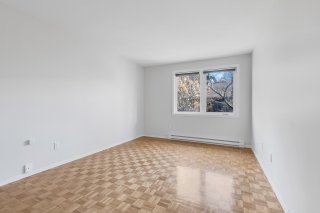 Primary bedroom
Primary bedroom 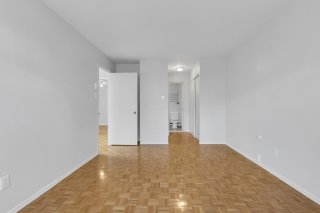 Ensuite bathroom
Ensuite bathroom 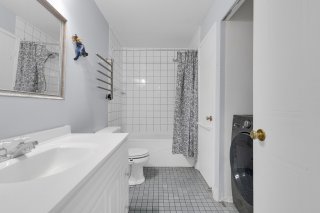 Bedroom
Bedroom 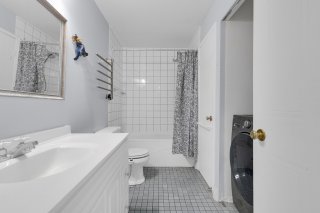 Bedroom
Bedroom 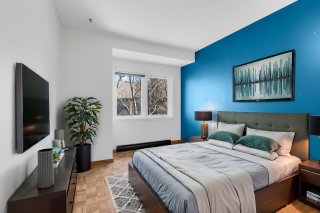 Bedroom
Bedroom 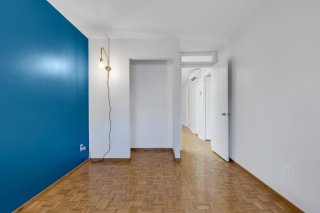 Basement
Basement 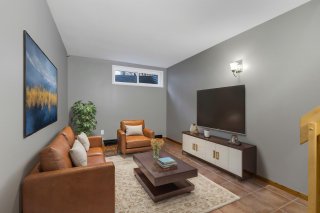 Basement
Basement 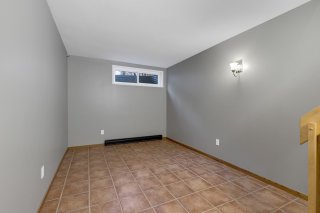 Basement
Basement 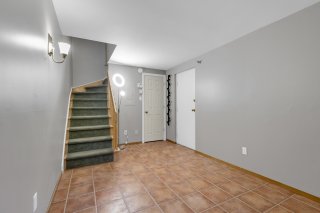 Backyard
Backyard 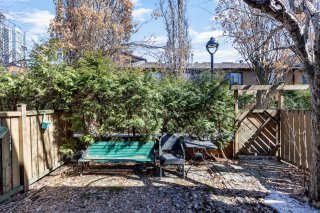 Backyard
Backyard 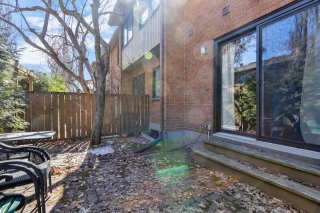 Storage
Storage 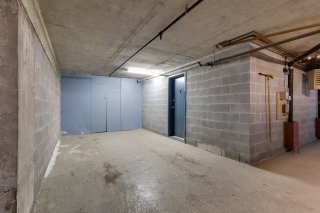 Frontage
Frontage 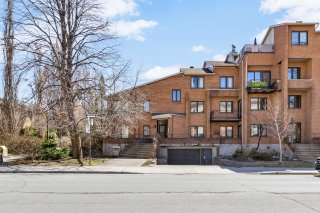 Frontage
Frontage 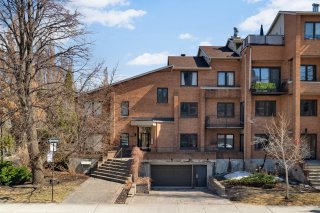 Frontage
Frontage 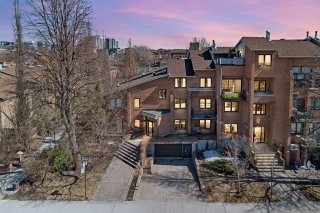 Frontage
Frontage 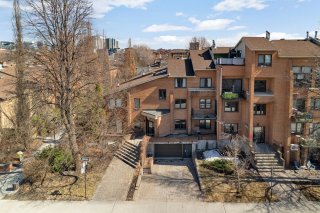 Street
Street 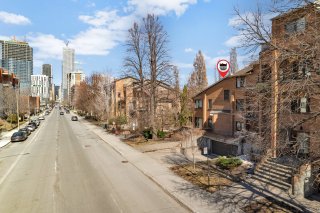 Aerial photo
Aerial photo 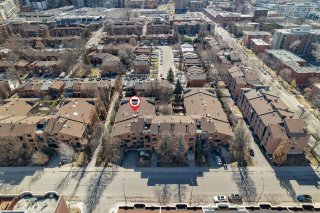 Aerial photo
Aerial photo 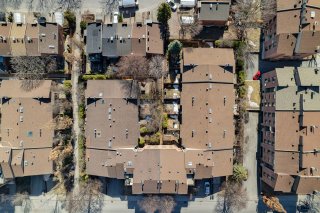 Aerial photo
Aerial photo 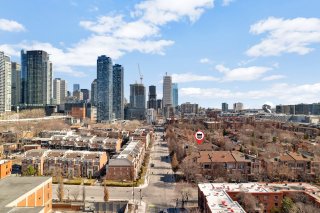 Aerial photo
Aerial photo 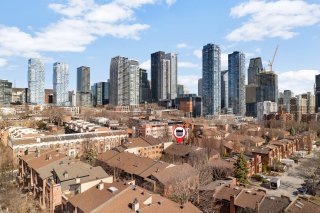 Aerial photo
Aerial photo 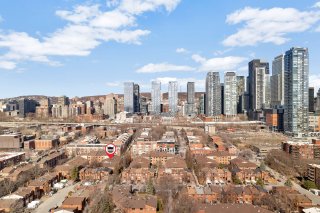 Aerial photo
Aerial photo 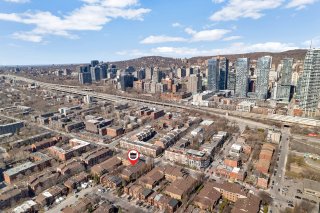 Aerial photo
Aerial photo 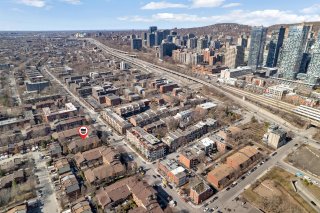 Aerial photo
Aerial photo 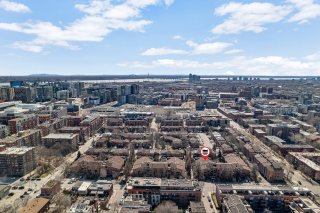 Aerial photo
Aerial photo 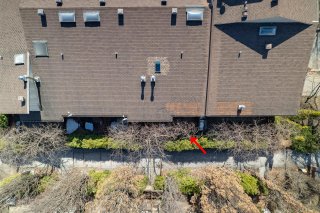 Frontage
Frontage 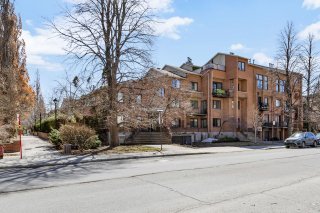 Drawing (sketch)
Drawing (sketch) 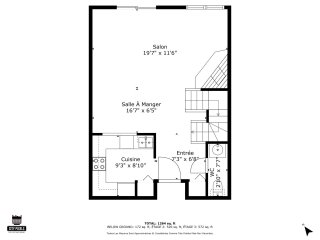 Drawing (sketch)
Drawing (sketch) 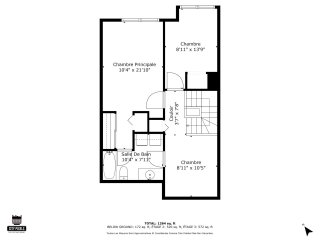 Drawing (sketch)
Drawing (sketch) 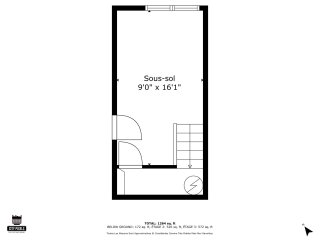 Drawing (sketch)
Drawing (sketch) 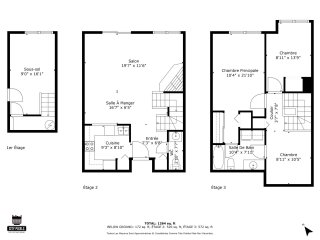
Nestled in a sought-after neighborhood, this charming 3-storey townhouse is the perfect blend of privacy and convenience. Enjoy the serenity of your private backyard surrounded by mature cedar hedges, while inside, an open-concept layout, a beautiful skylight, and a spacious master suite create a warm, inviting atmosphere. With easy access to Montreal's top attractions, this home offers the ideal urban retreat.
**Open house Saturday, April 26th from 2pm to 4pm.**
Charming 3-Storey Townhouse with Garage and Private Backyard
Nestled in a highly desirable neighborhood, this superb
townhouse offers an ideal balance of comfort, style, and
convenience. With a private garage, a beautiful backyard
surrounded by mature cedar hedges for ultimate sun exposure
and privacy, this home provides a peaceful retreat in the
heart of the city. The 2nd floor is bathed in natural
light, courtesy of a stunning skylight above the staircase.
Key Features:
- Spacious, open-concept living and dining areas perfect
for entertaining
- 2 generously sized bedrooms on the 2nd floor, plus a cozy
office nook or extra living space
- Possibility of adding a third bedroom in the basement for
added flexibility
- Private basement access to both the garage and additional
storage space
- Magnificent skylight over the stairs leading to the 2nd
floor, flooding the home with light
- Expansive master bedroom featuring two wardrobes and an
ensuite bathroom
- Convenient powder room on the main level
- Charming wood fireplace
This townhouse is located just moments away from some of
Montreal's most sought-after attractions, including Atwater
Market, the Bell Centre, and Highway 720. You'll also enjoy
easy access to Griffintown, the Lachine Canal, Lucien
L'Allier metro station, and top-tier universities such as
McGill and Concordia.
Don't miss the opportunity to visit and discover all that
this property has to offer!
Inclusions : Blinds, air conditioning.
| Room | Dimensions | Level | Flooring |
|---|---|---|---|
| Hallway | 7.3 x 6.8 P | Ground Floor | Parquetry |
| Kitchen | 9.3 x 8.10 P | Ground Floor | Tiles |
| Washroom | 2.10 x 7.7 P | Ground Floor | Tiles |
| Dining room | 16.7 x 6.5 P | Ground Floor | Parquetry |
| Living room | 19.7 x 11.6 P | Ground Floor | Parquetry |
| Bedroom | 8.11 x 13.9 P | 2nd Floor | Parquetry |
| Other | 8.11 x 10.5 P | 2nd Floor | Parquetry |
| Primary bedroom | 10.4 x 21.10 P | 2nd Floor | Parquetry |
| Bathroom | 10.4 x 7.11 P | 2nd Floor | Tiles |
| Family room | 9.0 x 16.1 P | Basement | Tiles |
| Driveway | Plain paving stone, Plain paving stone, Plain paving stone, Plain paving stone, Plain paving stone |
|---|---|
| Landscaping | Fenced, Landscape, Fenced, Landscape, Fenced, Landscape, Fenced, Landscape, Fenced, Landscape |
| Heating system | Electric baseboard units, Electric baseboard units, Electric baseboard units, Electric baseboard units, Electric baseboard units |
| Water supply | Municipality, Municipality, Municipality, Municipality, Municipality |
| Heating energy | Electricity, Electricity, Electricity, Electricity, Electricity |
| Equipment available | Entry phone, Wall-mounted air conditioning, Entry phone, Wall-mounted air conditioning, Entry phone, Wall-mounted air conditioning, Entry phone, Wall-mounted air conditioning, Entry phone, Wall-mounted air conditioning |
| Foundation | Poured concrete, Poured concrete, Poured concrete, Poured concrete, Poured concrete |
| Hearth stove | Wood fireplace, Wood fireplace, Wood fireplace, Wood fireplace, Wood fireplace |
| Garage | Heated, Fitted, Single width, Heated, Fitted, Single width, Heated, Fitted, Single width, Heated, Fitted, Single width, Heated, Fitted, Single width |
| Siding | Brick, Brick, Brick, Brick, Brick |
| Proximity | Highway, Cegep, Hospital, Park - green area, Public transport, University, Bicycle path, Daycare centre, Highway, Cegep, Hospital, Park - green area, Public transport, University, Bicycle path, Daycare centre, Highway, Cegep, Hospital, Park - green area, Public transport, University, Bicycle path, Daycare centre, Highway, Cegep, Hospital, Park - green area, Public transport, University, Bicycle path, Daycare centre, Highway, Cegep, Hospital, Park - green area, Public transport, University, Bicycle path, Daycare centre |
| Bathroom / Washroom | Adjoining to primary bedroom, Adjoining to primary bedroom, Adjoining to primary bedroom, Adjoining to primary bedroom, Adjoining to primary bedroom |
| Available services | Fire detector, Fire detector, Fire detector, Fire detector, Fire detector |
| Basement | 6 feet and over, Finished basement, 6 feet and over, Finished basement, 6 feet and over, Finished basement, 6 feet and over, Finished basement, 6 feet and over, Finished basement |
| Parking | Garage, Garage, Garage, Garage, Garage |
| Sewage system | Municipal sewer, Municipal sewer, Municipal sewer, Municipal sewer, Municipal sewer |
| Roofing | Asphalt shingles, Asphalt shingles, Asphalt shingles, Asphalt shingles, Asphalt shingles |
| Zoning | Residential, Residential, Residential, Residential, Residential |
This property is presented in collaboration with RE/MAX DYNASTIE